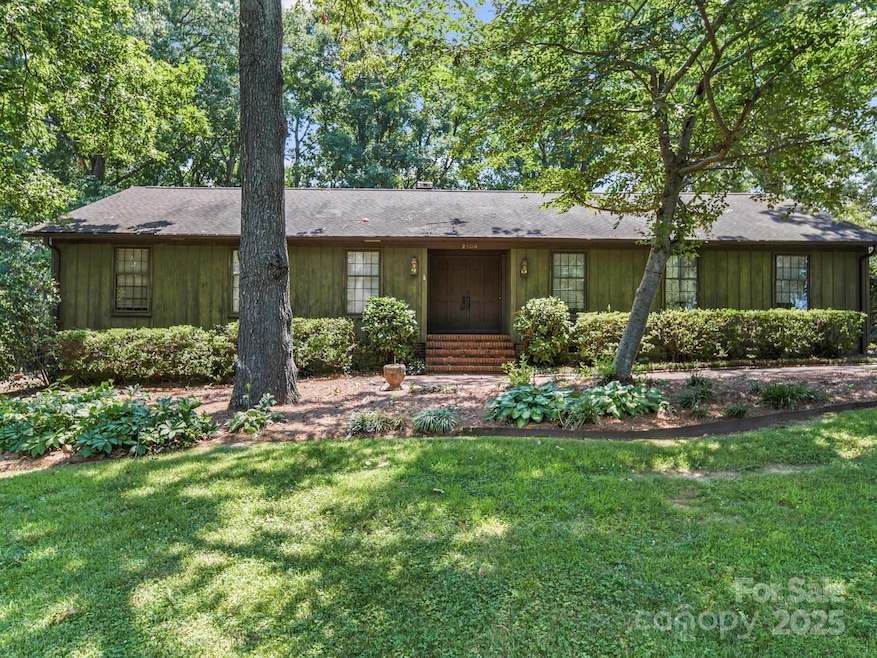
2104 Stoneyridge Dr Charlotte, NC 28214
Coulwood Hills NeighborhoodEstimated payment $2,433/month
Highlights
- Golf Course View
- Screened Porch
- Entrance Foyer
- Wooded Lot
- Fireplace
- Tile Flooring
About This Home
Welcome to this 1970s ranch-style home located in the desirable Pine Island Golf Course community, offering a rare combination of golf course views, and no HOA restrictions or dues. This one owner home has had a kitchen and both bathrooms remodeled. The den has a vaulted ceiling and a cozy fireplace—perfect for relaxing or entertaining with extended space on the enclosed back porch. With a living room and dining room, this home's layout offers comfort and connection in all the right places. A spacious laundry room provides a drop zone from the carport. A new heat pump was installed in 2024 ensuring energy efficiency and comfort. Watch golfers in action with a view of the fairway to hole #3 right across the street. This home is just minutes from daily conveniences, the Whitewater Center, the airport—making the location as ideal as the lifestyle. With just a few cosmetic changes, this home is a fantastic opportunity in a well-loved community. Don’t miss your chance to make it your own!
Listing Agent
NorthGroup Real Estate LLC Brokerage Email: triciahageman56@gmail.com License #212167 Listed on: 06/30/2025

Home Details
Home Type
- Single Family
Est. Annual Taxes
- $2,707
Year Built
- Built in 1974
Lot Details
- Lot Dimensions are 111 x 180 x 112 x178
- Wooded Lot
Home Design
- Wood Siding
Interior Spaces
- 2,015 Sq Ft Home
- 1-Story Property
- Fireplace
- Entrance Foyer
- Screened Porch
- Golf Course Views
- Crawl Space
- Pull Down Stairs to Attic
Kitchen
- Electric Oven
- Electric Range
- Dishwasher
Flooring
- Tile
- Vinyl
Bedrooms and Bathrooms
- 3 Main Level Bedrooms
- 2 Full Bathrooms
Parking
- Attached Carport
- Driveway
Utilities
- Heat Pump System
- Electric Water Heater
- Septic Tank
Community Details
- Pine Island Subdivision
Listing and Financial Details
- Assessor Parcel Number 031-301-76
Map
Home Values in the Area
Average Home Value in this Area
Tax History
| Year | Tax Paid | Tax Assessment Tax Assessment Total Assessment is a certain percentage of the fair market value that is determined by local assessors to be the total taxable value of land and additions on the property. | Land | Improvement |
|---|---|---|---|---|
| 2023 | $2,707 | $337,200 | $90,000 | $247,200 |
| 2022 | $2,378 | $233,400 | $42,000 | $191,400 |
| 2021 | $2,367 | $233,400 | $42,000 | $191,400 |
| 2020 | $2,359 | $233,400 | $42,000 | $191,400 |
| 2019 | $2,344 | $233,400 | $42,000 | $191,400 |
| 2018 | $2,389 | $176,500 | $40,000 | $136,500 |
| 2017 | $2,348 | $176,500 | $40,000 | $136,500 |
| 2016 | $2,338 | $175,800 | $40,000 | $135,800 |
| 2015 | $2,318 | $175,800 | $40,000 | $135,800 |
| 2014 | $2,320 | $0 | $0 | $0 |
Property History
| Date | Event | Price | Change | Sq Ft Price |
|---|---|---|---|---|
| 06/30/2025 06/30/25 | For Sale | $405,000 | -- | $201 / Sq Ft |
Purchase History
| Date | Type | Sale Price | Title Company |
|---|---|---|---|
| Deed | -- | None Listed On Document | |
| Deed | -- | -- |
Similar Homes in Charlotte, NC
Source: Canopy MLS (Canopy Realtor® Association)
MLS Number: 4275022
APN: 031-301-76
- 2133 Highland View Ln
- 10024 Northwoods Forest Dr
- 214 Minitree Ln
- 10327 Shelter Rock Ct
- 9511 Turning Wheel Dr
- 10304 Shady Rest Ln
- 1815 Sugar Hollow Dr
- 9630 Turning Wheel Dr
- 10620 S Ford Rd
- 2259 Crosscut Dr Unit 51
- 1415 Newfound Hollow Dr
- 211 Kingsway Cir
- 218 Kingsway Cir
- 1314 Stoneyridge Dr
- 10500 N Canyon Rd
- 8036 Joy Crossing Ln
- 8032 Joy Crossing Ln
- 629 Belmorrow Dr
- 10925 Lassen Ct
- 809 Pine Forest Rd
- 2124 Colony Hill Dr
- 1701 Colin Creek Ln
- 10120 Sparkling Brook Ct
- 1730 Colin Creek Ln
- 301 Minitree Ln
- 1622 Ledson Ct
- 1807 Long Paw Ln
- 544 Knothole Ln
- 1712 Sugar Hollow Dr
- 1825 Golden Heights Ct
- 821 Old Forester Ln
- 829 Old Forester Ln
- 9605 Turning Wheel Dr Unit 27
- 2307 Crosscut Dr
- 130 Shadow Ln
- 10921 Sandy Hook Ct
- 7217 Garrett Ct
- 231 Woodlynn Dr
- 10521 N Canyon Rd
- 3145 Prado Ln






