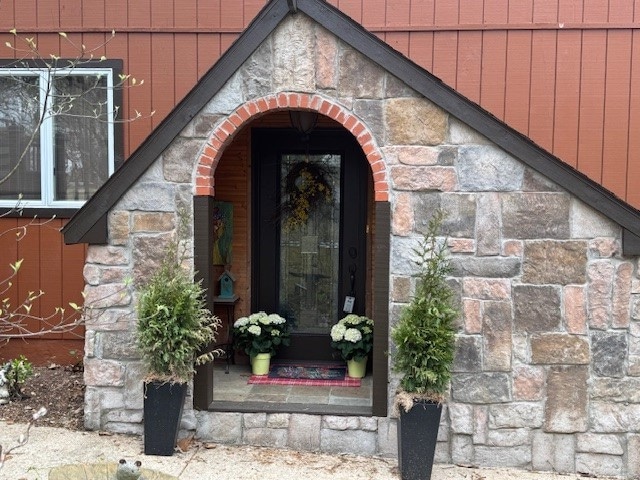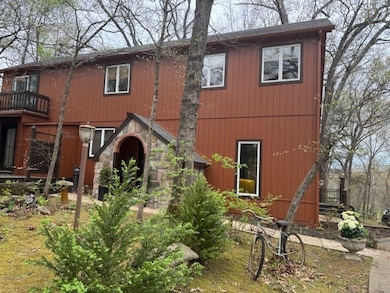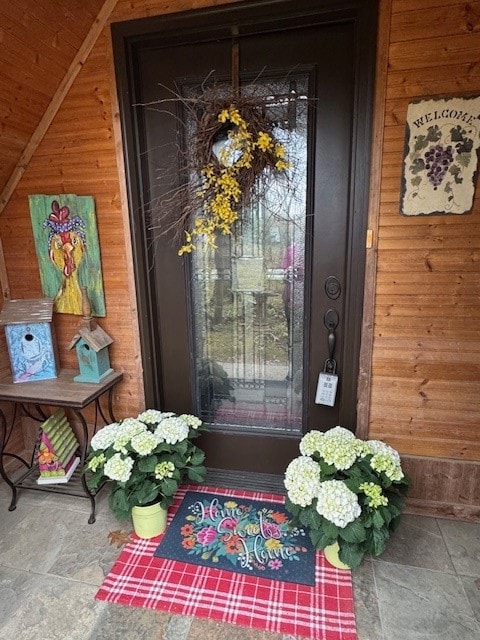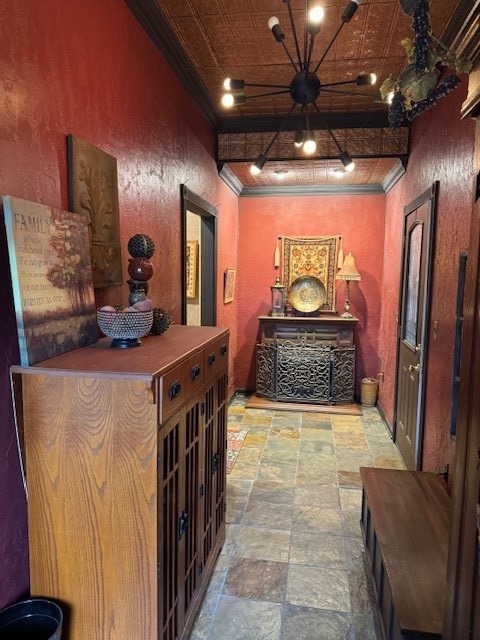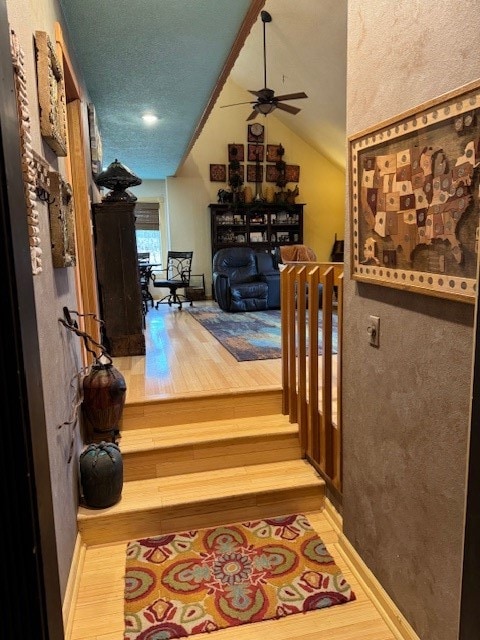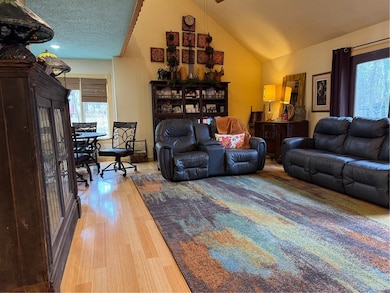2104 Surrey Ln Harrison, AR 72601
Estimated payment $1,827/month
Highlights
- Deck
- Contemporary Architecture
- Bamboo Flooring
- Forest Heights Elementary School Rated A-
- Cathedral Ceiling
- 2 Fireplaces
About This Home
Perfect location. In town with the privacy of the country. Personality plus and a must see. Charming 4-bedroom, 3.5-bath home backed by woods with multiple entertaining decks, a private backyard, and abundant character. Main level has open concept with vaulted ceiling, wood and stone, tin ceiling entry with fireplace. Kitchen features chef ready granite counters, island, two sinks, two dishwashers with BBQ deck. It has 4th bedroom with full bath, and walk-in shower off living space. The upstairs has new carpet two bedrooms with a jack n jill bath (recently updated), a walk-out balcony. Then a primary bedroom ensuite bath , fireplace, whirlpool gardentub, walk-in shower, heated towel bar, walk-in closet, and utility closet with W/D hookups. Outside has huge deck with office and 1/4 bath. Then the coolest rock studio-she shed with lights and ceiling fan, potting shed with plumbed outdoor sink, ceiling fan, with tool storage, and Christmas shed. Comfort, convenience, and privacy in-town — a rare find.
Listing Agent
Century 21 Action Realty Brokerage Phone: 870-365-7901 License #AB00042363 Listed on: 02/17/2025

Home Details
Home Type
- Single Family
Est. Annual Taxes
- $1,037
Year Built
- Built in 1987
Lot Details
- 0.3 Acre Lot
- Property fronts a highway
- Corner Lot
Home Design
- Contemporary Architecture
- Block Foundation
- Frame Construction
- Shingle Roof
- Architectural Shingle Roof
Interior Spaces
- 2,200 Sq Ft Home
- 2-Story Property
- Cathedral Ceiling
- Ceiling Fan
- 2 Fireplaces
- Gas Log Fireplace
- Double Pane Windows
- Bonus Room
- Fire and Smoke Detector
- Washer and Dryer Hookup
Kitchen
- Eat-In Kitchen
- Self-Cleaning Oven
- Gas Range
- Range Hood
- Microwave
- Dishwasher
- Granite Countertops
- Disposal
Flooring
- Bamboo
- Carpet
Bedrooms and Bathrooms
- 4 Bedrooms
- Walk-In Closet
- Soaking Tub
Parking
- 2 Car Attached Garage
- Driveway
Outdoor Features
- Deck
- Covered Patio or Porch
- Separate Outdoor Workshop
- Outbuilding
Location
- Property near a hospital
- Property is near schools
- City Lot
Utilities
- Central Heating and Cooling System
- Heating System Uses Gas
- Electric Water Heater
Community Details
- Forest Park Estate Subdivision
Listing and Financial Details
- Legal Lot and Block 7 / 1
Map
Tax History
| Year | Tax Paid | Tax Assessment Tax Assessment Total Assessment is a certain percentage of the fair market value that is determined by local assessors to be the total taxable value of land and additions on the property. | Land | Improvement |
|---|---|---|---|---|
| 2025 | $1,509 | $29,580 | $3,600 | $25,980 |
| 2024 | $1,509 | $29,580 | $3,600 | $25,980 |
| 2023 | $1,462 | $29,580 | $3,600 | $25,980 |
| 2022 | $1,023 | $29,580 | $3,600 | $25,980 |
| 2021 | $959 | $29,580 | $3,600 | $25,980 |
| 2020 | $895 | $24,910 | $3,600 | $21,310 |
| 2019 | $913 | $24,910 | $3,600 | $21,310 |
| 2018 | $938 | $24,910 | $3,600 | $21,310 |
| 2017 | $920 | $24,910 | $3,600 | $21,310 |
| 2016 | $920 | $24,910 | $3,600 | $21,310 |
| 2015 | $1,177 | $23,080 | $3,600 | $19,480 |
| 2014 | $827 | $23,080 | $3,600 | $19,480 |
Property History
| Date | Event | Price | List to Sale | Price per Sq Ft |
|---|---|---|---|---|
| 01/06/2026 01/06/26 | Price Changed | $339,000 | -2.9% | $154 / Sq Ft |
| 10/05/2025 10/05/25 | Price Changed | $349,000 | 0.0% | $159 / Sq Ft |
| 10/05/2025 10/05/25 | For Sale | $349,000 | -2.8% | $159 / Sq Ft |
| 10/01/2025 10/01/25 | Off Market | $359,000 | -- | -- |
| 07/22/2025 07/22/25 | Price Changed | $359,000 | -1.5% | $163 / Sq Ft |
| 05/27/2025 05/27/25 | Price Changed | $364,500 | -1.2% | $166 / Sq Ft |
| 04/28/2025 04/28/25 | Price Changed | $369,000 | -1.3% | $168 / Sq Ft |
| 04/09/2025 04/09/25 | Price Changed | $374,000 | -1.3% | $170 / Sq Ft |
| 03/23/2025 03/23/25 | Price Changed | $379,000 | -2.6% | $172 / Sq Ft |
| 02/17/2025 02/17/25 | For Sale | $389,000 | -- | $177 / Sq Ft |
Purchase History
| Date | Type | Sale Price | Title Company |
|---|---|---|---|
| Warranty Deed | $98,000 | -- | |
| Warranty Deed | $90,000 | -- | |
| Warranty Deed | $92,000 | -- |
Source: Northwest Arkansas Board of REALTORS®
MLS Number: 1298276
APN: 825-00775-106
- 107 Arbor Dr
- 1 Meriwether Pond
- Lots 1 & 2 Arbor Dr
- 0 Meriwether Pond
- 303 Old Farm Rd S
- 2100 Page Ln
- 1605 Brentwood Dr
- 0 Arkansas 392
- 2712 Taylor Dr
- 2708 Dry Branch Dr
- 1800 Capps Rd Unit 9
- 1600 Brentwood Dr
- 1506 Ridgepark Rd
- 1504 Ridgepark Rd
- 1503 W Park Ave
- 0 Stonehedge Dr
- 1609 Cherokee Cir
- 415 Bella Vista Dr
- 0 Inwood Dr
- 0 Racquet Run Unit 1330091
Ask me questions while you tour the home.
