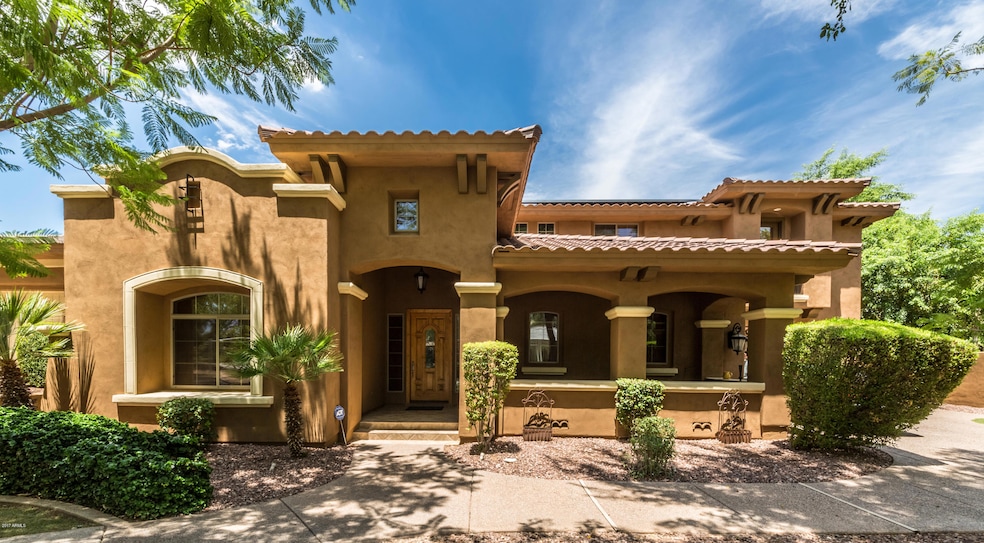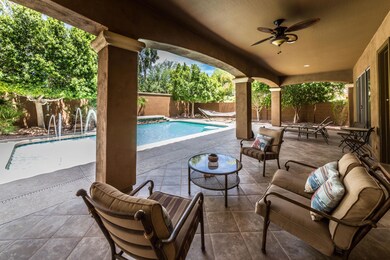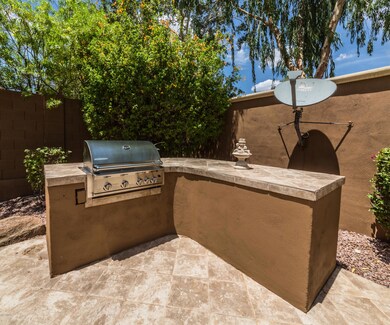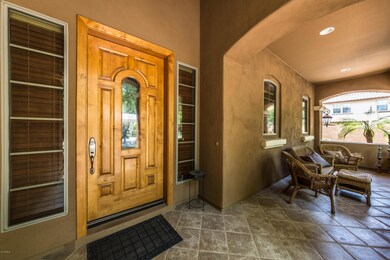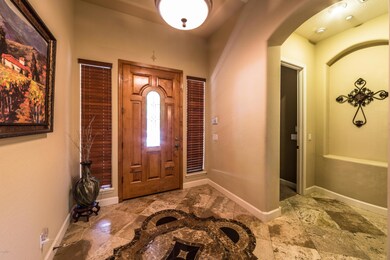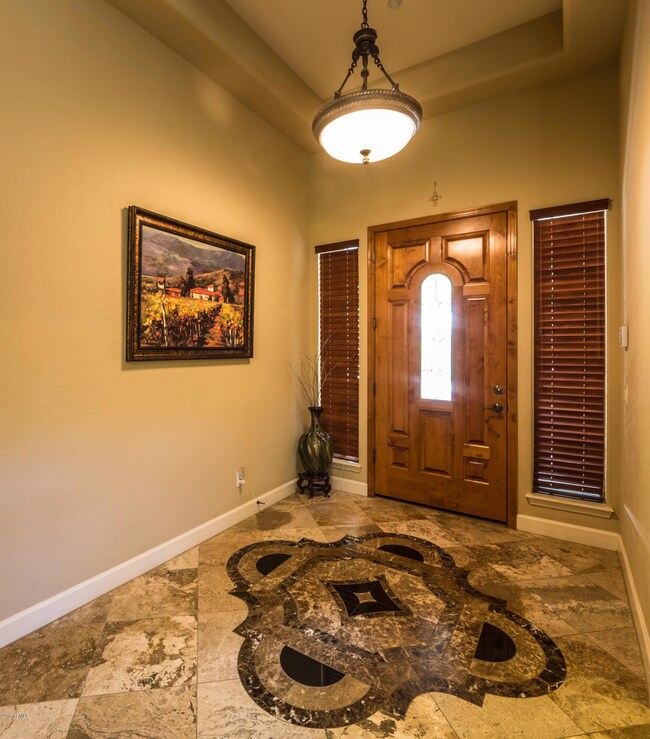
21040 W Prospector Way Buckeye, AZ 85396
Verrado NeighborhoodEstimated Value: $715,000 - $1,169,000
Highlights
- Golf Course Community
- Fitness Center
- Solar Power System
- Verrado Elementary School Rated A-
- Private Pool
- Mountain View
About This Home
As of September 2019Former T.W. Lewis Model Home!! one of the best builders.Newly painted!! located in the Main St district, Walk to Golf Club, Shopping, Dining, gym and community pools. In excellent condition with Over $300,000 in upgrades!! This is an opportunity to own in the best community in Arizona. loaded with everything imaginable! 5 Bed, 4.5 Bath. Gourmet kitchen with Stainless Steel appliances, granite counter tops, and custom cabinets. Diagonal Travertine tile, Beautiful Hardwood in Living room, berber carpet in family room, Master Bed comes complete with snail shower, dual vanity, built in Italian cappuccino/ Latte machine. Built-in cabinets/desk library in loft. Family room with stone fireplace, built in's and wet/wine bar. The list goes on and on.Kid friendly park across the street/ no traffic
Last Agent to Sell the Property
Isam Nijmeh
Superstars Realty License #SA584252000 Listed on: 04/01/2019
Last Buyer's Agent
Aubrie Jones
Berkshire Hathaway HomeServices Arizona Properties License #SA656073000

Home Details
Home Type
- Single Family
Est. Annual Taxes
- $4,414
Year Built
- Built in 2004
Lot Details
- 0.28 Acre Lot
- Cul-De-Sac
- Block Wall Fence
- Front and Back Yard Sprinklers
- Sprinklers on Timer
HOA Fees
- $125 Monthly HOA Fees
Parking
- 3 Car Garage
- 4 Open Parking Spaces
- Garage Door Opener
Home Design
- Santa Barbara Architecture
- Wood Frame Construction
- Tile Roof
- Stucco
Interior Spaces
- 4,315 Sq Ft Home
- 2-Story Property
- Wet Bar
- Vaulted Ceiling
- Ceiling Fan
- Gas Fireplace
- Double Pane Windows
- Family Room with Fireplace
- Mountain Views
- Security System Owned
Kitchen
- Eat-In Kitchen
- Gas Cooktop
- Built-In Microwave
- Kitchen Island
Flooring
- Wood
- Carpet
- Stone
Bedrooms and Bathrooms
- 5 Bedrooms
- Primary Bathroom is a Full Bathroom
- 4.5 Bathrooms
- Dual Vanity Sinks in Primary Bathroom
- Bathtub With Separate Shower Stall
Eco-Friendly Details
- Solar Power System
Outdoor Features
- Private Pool
- Covered patio or porch
- Built-In Barbecue
Schools
- Verrado Elementary School
Utilities
- Refrigerated and Evaporative Cooling System
- Heating System Uses Natural Gas
- Water Filtration System
- High Speed Internet
- Cable TV Available
Listing and Financial Details
- Tax Lot 104
- Assessor Parcel Number 502-77-013
Community Details
Overview
- Association fees include ground maintenance, street maintenance
- Verrado Association, Phone Number (623) 374-2633
- Built by T.W. Lewis
- Verrado Subdivision, Serrana Floorplan
Amenities
- Clubhouse
- Recreation Room
Recreation
- Golf Course Community
- Tennis Courts
- Community Playground
- Fitness Center
- Heated Community Pool
- Bike Trail
Ownership History
Purchase Details
Home Financials for this Owner
Home Financials are based on the most recent Mortgage that was taken out on this home.Purchase Details
Home Financials for this Owner
Home Financials are based on the most recent Mortgage that was taken out on this home.Purchase Details
Home Financials for this Owner
Home Financials are based on the most recent Mortgage that was taken out on this home.Purchase Details
Purchase Details
Home Financials for this Owner
Home Financials are based on the most recent Mortgage that was taken out on this home.Purchase Details
Home Financials for this Owner
Home Financials are based on the most recent Mortgage that was taken out on this home.Purchase Details
Similar Homes in the area
Home Values in the Area
Average Home Value in this Area
Purchase History
| Date | Buyer | Sale Price | Title Company |
|---|---|---|---|
| Mccarty Daniel P | $569,950 | Grand Canyon Title Agency | |
| Nijmeh Isam | $490,000 | Fidelity National Title | |
| Nijmeh Isam | -- | Fidelity Title | |
| Nijmeh Isam | -- | Fidelity National Title | |
| Wells Fargo Bank Na | $561,902 | None Available | |
| Fretheim Marciana | $929,361 | Chicago Title Insurance Co | |
| Fretheim Marciana Tecson | -- | Chicago Title Insurance Co | |
| T W Lewis Co | -- | Fidelity National Title |
Mortgage History
| Date | Status | Borrower | Loan Amount |
|---|---|---|---|
| Open | Mccarty Melody J | $328,500 | |
| Closed | Mccarty Daniel P | $324,950 | |
| Previous Owner | Nijmeh Isam | $392,000 | |
| Previous Owner | Nijmeh Isam | $392,000 | |
| Previous Owner | Nijmeh Isam | $73,500 | |
| Previous Owner | Fretheim Marciana | $711,000 | |
| Previous Owner | Fretheim Marciana | $85,000 | |
| Previous Owner | Fretheim Marciana | $138,000 | |
| Previous Owner | Fretheim Marciana | $650,000 | |
| Previous Owner | Fretheim Marciana Tecson | $650,000 |
Property History
| Date | Event | Price | Change | Sq Ft Price |
|---|---|---|---|---|
| 09/30/2019 09/30/19 | Sold | $569,950 | -1.7% | $132 / Sq Ft |
| 08/08/2019 08/08/19 | For Sale | $579,950 | 0.0% | $134 / Sq Ft |
| 08/08/2019 08/08/19 | Price Changed | $579,950 | 0.0% | $134 / Sq Ft |
| 08/05/2019 08/05/19 | Pending | -- | -- | -- |
| 07/29/2019 07/29/19 | Price Changed | $579,950 | +0.5% | $134 / Sq Ft |
| 07/28/2019 07/28/19 | Price Changed | $576,950 | -0.5% | $134 / Sq Ft |
| 05/11/2019 05/11/19 | Price Changed | $579,950 | -1.7% | $134 / Sq Ft |
| 04/01/2019 04/01/19 | For Sale | $589,950 | -- | $137 / Sq Ft |
Tax History Compared to Growth
Tax History
| Year | Tax Paid | Tax Assessment Tax Assessment Total Assessment is a certain percentage of the fair market value that is determined by local assessors to be the total taxable value of land and additions on the property. | Land | Improvement |
|---|---|---|---|---|
| 2025 | $5,791 | $45,623 | -- | -- |
| 2024 | $5,660 | $43,451 | -- | -- |
| 2023 | $5,660 | $55,330 | $11,060 | $44,270 |
| 2022 | $5,400 | $44,110 | $8,820 | $35,290 |
| 2021 | $5,669 | $41,810 | $8,360 | $33,450 |
| 2020 | $5,425 | $40,470 | $8,090 | $32,380 |
| 2019 | $5,385 | $37,500 | $7,500 | $30,000 |
| 2018 | $5,030 | $35,210 | $7,040 | $28,170 |
| 2017 | $4,952 | $37,750 | $7,550 | $30,200 |
| 2016 | $4,651 | $35,220 | $7,040 | $28,180 |
| 2015 | $4,414 | $33,830 | $6,760 | $27,070 |
Agents Affiliated with this Home
-
I
Seller's Agent in 2019
Isam Nijmeh
Superstars Realty
-
Art Welch

Seller Co-Listing Agent in 2019
Art Welch
Superstars Realty
(623) 687-7852
5 in this area
240 Total Sales
-

Buyer's Agent in 2019
Aubrie Jones
Berkshire Hathaway HomeServices Arizona Properties
(602) 292-7317
Map
Source: Arizona Regional Multiple Listing Service (ARMLS)
MLS Number: 5904346
APN: 502-77-013
- 21123 W Prospector Way
- 21150 W Prospector Way
- 21155 W Green St
- 21166 W Main St
- 21073 W Sunrise Ln
- 21109 W Sunrise Ln
- 21110 W Sunrise Ln
- 21134 W Sunrise Ln
- 21065 W Elm Way Ct
- 21152 W Sunrise Ln
- 20834 W Prospector Way
- 4396 N School Hill Rd
- 20791 W Main St
- 21014 W Cora Vista
- 21008 W Cora Vista
- 4565 N Point Ridge Rd
- 20914 W Cora Vista
- 4510 N Pierce Ct
- 4566 N Golf Dr
- 21405 W Brittle Bush Ln
- 21040 W Prospector Way
- 4162 N Village St
- 4174 N Village St
- 4184 N Village St
- 21029 W Prospector Way
- 21037 W Prospector Way
- 21043 W Prospector Way
- 21023 W Prospector Way
- 21053 W Prospector Way
- 21017 W Prospector Way
- 4161 N Village St
- 4173 N Village St
- 4185 N Village St
- 21003 W Prospector Way
- 20997 W Main St
- 20995 W Prospector Way
- 21030 W Court St
- 21024 W Court St
- 21036 W Court St
- 21018 W Court St
