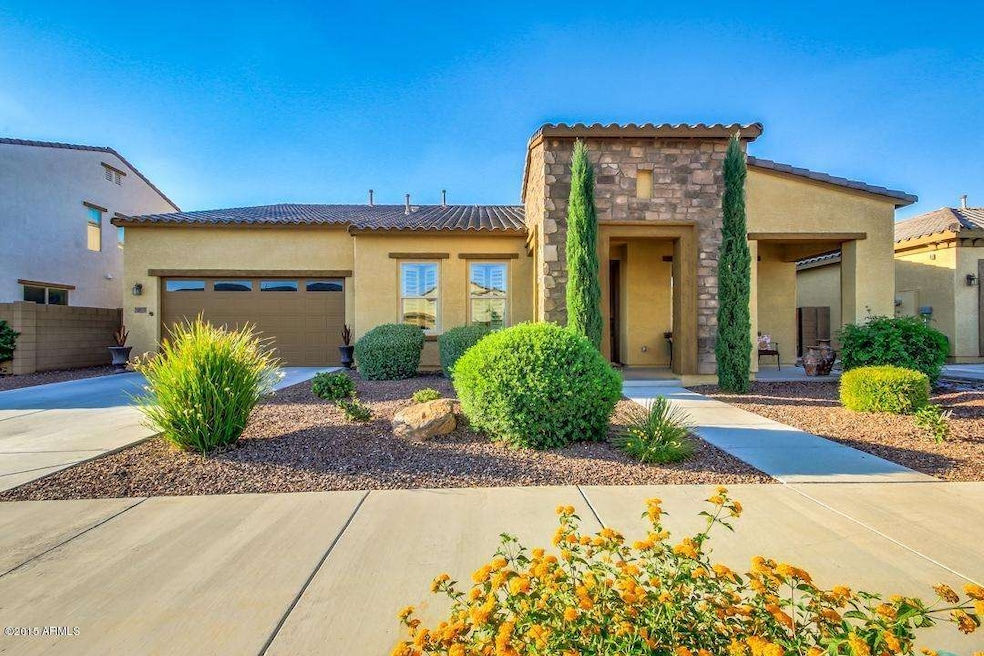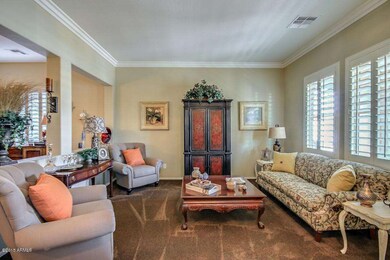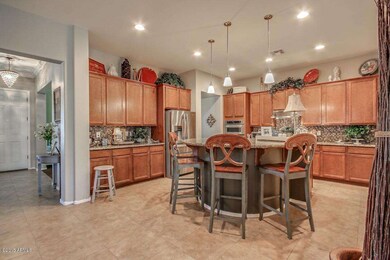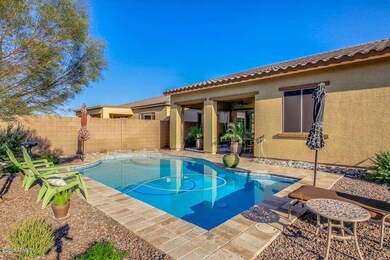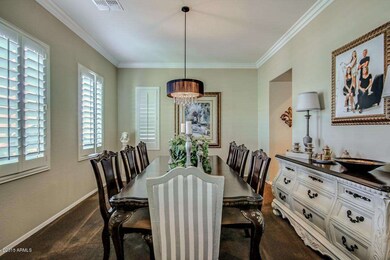
21042 E Misty Ln Queen Creek, AZ 85142
Hastings Farms Neighborhood
4
Beds
2
Baths
2,638
Sq Ft
8,400
Sq Ft Lot
Highlights
- Play Pool
- Covered patio or porch
- Double Pane Windows
- Queen Creek Elementary School Rated A-
- Eat-In Kitchen
- Dual Vanity Sinks in Primary Bathroom
About This Home
As of August 2024POOL***STONE ELEVATION***20 X 20 TILE THROUGHOUT EXCEPT THE BEDROOMS AND FORMAL AREAS***HUGE KITCHEN DINING ISLAND***BUILT IN APPLIANCES***CROWN MOLDING***4 1/2 INCH SHUTTERS ON MOST WINDOWS***GRANITE KITCHEN COUNTER TOPS***STAINLESS APPLIANCES***THIS BEAUTIFUL HOME HAS EVERYTHING YOU WOULD EVER NEED AND IS IN PERFECT CONDITION
Home Details
Home Type
- Single Family
Est. Annual Taxes
- $2,186
Year Built
- Built in 2012
Lot Details
- 8,400 Sq Ft Lot
- Block Wall Fence
HOA Fees
- $90 Monthly HOA Fees
Parking
- 3 Car Garage
- 2 Open Parking Spaces
- Garage Door Opener
Home Design
- Wood Frame Construction
- Tile Roof
- Stucco
Interior Spaces
- 2,638 Sq Ft Home
- 1-Story Property
- Ceiling height of 9 feet or more
- Double Pane Windows
- Security System Owned
Kitchen
- Eat-In Kitchen
- Breakfast Bar
- Gas Cooktop
- Built-In Microwave
Flooring
- Carpet
- Tile
Bedrooms and Bathrooms
- 4 Bedrooms
- Primary Bathroom is a Full Bathroom
- 2 Bathrooms
- Dual Vanity Sinks in Primary Bathroom
- Bathtub With Separate Shower Stall
Outdoor Features
- Play Pool
- Covered patio or porch
Schools
- Queen Creek Elementary School
- Newell Barney Middle School
- Queen Creek High School
Utilities
- Refrigerated Cooling System
- Heating System Uses Natural Gas
- High Speed Internet
- Cable TV Available
Listing and Financial Details
- Tax Lot 22
- Assessor Parcel Number 314-09-022
Community Details
Overview
- Association fees include ground maintenance
- Hastings Farms Association, Phone Number (602) 437-4777
- Built by WILLIAM LYON
- The Manor @ Hastings Farms Subdivision
Recreation
- Community Playground
- Bike Trail
Ownership History
Date
Name
Owned For
Owner Type
Purchase Details
Listed on
Apr 24, 2024
Closed on
Aug 26, 2024
Sold by
Janvrin Rhea C
Bought by
Moore Robert and Moore Sharon
Seller's Agent
Ann Adams
Ann Adams And Associates Realty, LLC
Buyer's Agent
Ryan Meeks
eXp Realty
List Price
$650,000
Sold Price
$575,000
Premium/Discount to List
-$75,000
-11.54%
Total Days on Market
59
Views
102
Current Estimated Value
Home Financials for this Owner
Home Financials are based on the most recent Mortgage that was taken out on this home.
Estimated Appreciation
$21,687
Avg. Annual Appreciation
5.20%
Original Mortgage
$407,000
Outstanding Balance
$404,515
Interest Rate
6.77%
Mortgage Type
FHA
Estimated Equity
$192,172
Purchase Details
Listed on
Jun 12, 2015
Closed on
Sep 2, 2015
Sold by
Morocco Robin R and Morocco Anthony Eugene
Bought by
Janvrin James L and Janvrin Rhea C
Seller's Agent
Randy Duncan
Realty Executives
Buyer's Agent
Rick Rumack
Realty ONE Group
List Price
$305,000
Sold Price
$300,000
Premium/Discount to List
-$5,000
-1.64%
Home Financials for this Owner
Home Financials are based on the most recent Mortgage that was taken out on this home.
Avg. Annual Appreciation
7.52%
Purchase Details
Listed on
Jun 9, 2012
Closed on
Aug 27, 2012
Sold by
William Lyon Southwest Inc
Bought by
Morocco Robin R and Morocco Anthony Eugene
Seller's Agent
Pamela Brimm
William Lyon Homes
Buyer's Agent
Catherine Marsden
William Lyon Homes
List Price
$214,930
Sold Price
$228,789
Premium/Discount to List
$13,859
6.45%
Home Financials for this Owner
Home Financials are based on the most recent Mortgage that was taken out on this home.
Avg. Annual Appreciation
9.32%
Original Mortgage
$183,000
Interest Rate
3.49%
Mortgage Type
New Conventional
Map
Create a Home Valuation Report for This Property
The Home Valuation Report is an in-depth analysis detailing your home's value as well as a comparison with similar homes in the area
Similar Homes in the area
Home Values in the Area
Average Home Value in this Area
Purchase History
| Date | Type | Sale Price | Title Company |
|---|---|---|---|
| Warranty Deed | $575,000 | Security Title Agency | |
| Cash Sale Deed | $300,000 | Lawyers Title Of Arizona Inc | |
| Special Warranty Deed | $228,789 | Security Title Agency | |
| Special Warranty Deed | -- | Security Title Agency Inc |
Source: Public Records
Mortgage History
| Date | Status | Loan Amount | Loan Type |
|---|---|---|---|
| Open | $407,000 | FHA | |
| Previous Owner | $183,000 | New Conventional |
Source: Public Records
Property History
| Date | Event | Price | Change | Sq Ft Price |
|---|---|---|---|---|
| 08/30/2024 08/30/24 | Sold | $575,000 | 0.0% | $218 / Sq Ft |
| 07/29/2024 07/29/24 | Price Changed | $575,000 | -2.4% | $218 / Sq Ft |
| 07/18/2024 07/18/24 | Price Changed | $589,000 | -1.8% | $223 / Sq Ft |
| 07/13/2024 07/13/24 | Price Changed | $599,900 | -2.5% | $227 / Sq Ft |
| 06/30/2024 06/30/24 | Price Changed | $615,000 | -5.4% | $233 / Sq Ft |
| 06/19/2024 06/19/24 | For Sale | $650,000 | +13.0% | $246 / Sq Ft |
| 04/24/2024 04/24/24 | Off Market | $575,000 | -- | -- |
| 04/24/2024 04/24/24 | For Sale | $650,000 | +116.7% | $246 / Sq Ft |
| 09/14/2015 09/14/15 | Sold | $300,000 | -1.3% | $114 / Sq Ft |
| 08/10/2015 08/10/15 | Pending | -- | -- | -- |
| 07/23/2015 07/23/15 | Price Changed | $303,888 | -0.4% | $115 / Sq Ft |
| 07/14/2015 07/14/15 | For Sale | $305,000 | 0.0% | $116 / Sq Ft |
| 06/16/2015 06/16/15 | Pending | -- | -- | -- |
| 06/12/2015 06/12/15 | For Sale | $305,000 | +33.3% | $116 / Sq Ft |
| 08/30/2012 08/30/12 | Sold | $228,789 | +6.4% | -- |
| 07/11/2012 07/11/12 | Pending | -- | -- | -- |
| 06/09/2012 06/09/12 | For Sale | $214,930 | -- | -- |
Source: Arizona Regional Multiple Listing Service (ARMLS)
Tax History
| Year | Tax Paid | Tax Assessment Tax Assessment Total Assessment is a certain percentage of the fair market value that is determined by local assessors to be the total taxable value of land and additions on the property. | Land | Improvement |
|---|---|---|---|---|
| 2025 | $3,020 | $32,377 | -- | -- |
| 2024 | $3,087 | $30,835 | -- | -- |
| 2023 | $3,087 | $46,060 | $9,210 | $36,850 |
| 2022 | $3,043 | $34,030 | $6,800 | $27,230 |
| 2021 | $3,100 | $31,750 | $6,350 | $25,400 |
| 2020 | $2,994 | $29,120 | $5,820 | $23,300 |
| 2019 | $2,963 | $26,980 | $5,390 | $21,590 |
| 2018 | $2,834 | $25,150 | $5,030 | $20,120 |
| 2017 | $2,729 | $24,720 | $4,940 | $19,780 |
| 2016 | $2,527 | $23,410 | $4,680 | $18,730 |
| 2015 | $2,354 | $21,650 | $4,330 | $17,320 |
Source: Public Records
Source: Arizona Regional Multiple Listing Service (ARMLS)
MLS Number: 5293398
APN: 314-09-022
Nearby Homes
- 21030 E Misty Ln
- 21029 E Sunset Dr
- 21004 E Sunset Dr
- 24228 S 211th St
- 20916 Vía de Arboles
- 20838 Vía de Arboles
- 24350 S 208th Place
- 20941 E Pecan Ln
- 21031 E Creekside Dr
- 21141 E Pecan Ln
- 21239 E Cloud Rd
- 21256 E Waverly Dr
- 21328 E Misty Ln
- 23733 S 209th Place
- 21145 E Via de Olivos
- 23644 S 209th Place
- 21337 E Waverly Dr
- 20690 E Sunset Dr
- 21084 E Cherrywood Dr
- 20668 E Sunset Dr
