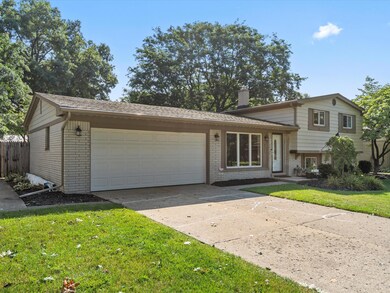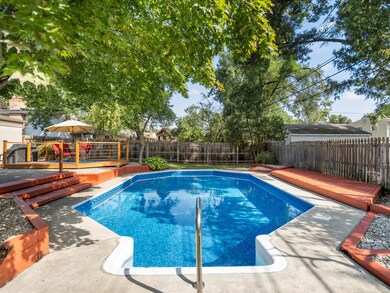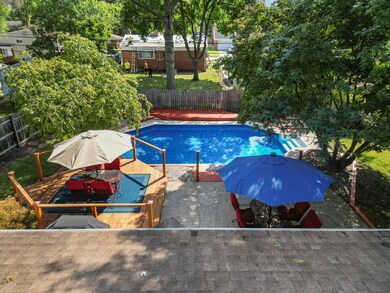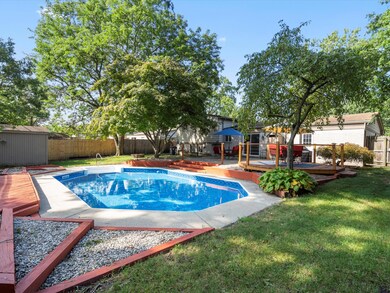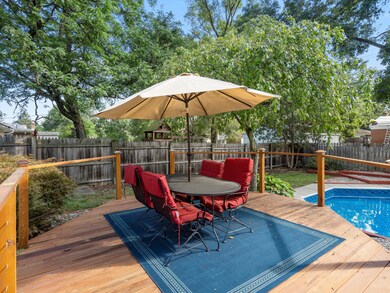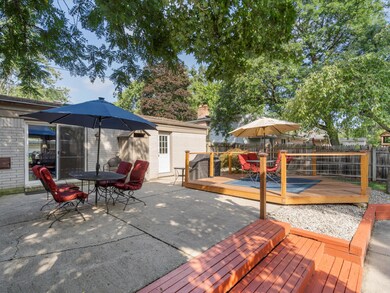
21042 Laurelwood St Farmington, MI 48336
Highlights
- In Ground Pool
- Deck
- 2 Car Attached Garage
- Power Middle School Rated A-
- Porch
- 3-minute walk to Flanders Park
About This Home
As of September 2024Multiple Offers Received. Deadline on all offers for 1pm, Tuesday 9/10/2024. Imagine waking up each morning in your new Farmington sanctuary, where every day feels like a retreat. From the moment you enter, you'll be embraced by a sense of warmth and comfort. As sunlight streams through large windows, it highlights the crisp, clean lines of the spacious, open-concept layout. Picture yourself preparing breakfast in the well-designed kitchen while your family or guests gather around the island or relaxes in the airy living room. On sunny afternoons, open the sliding doors to let the outside in and step onto your expansive patio and gaze at the serene, custom in-ground pool. Here, you can unwind, dive into refreshing waters, or bask in the sun on the raised deck. under the stars.
The lower level allows for even more space to entertain for game night, or simply relaxing by the fireplace when you need to take a breather from the day's events. With beautiful updates throughout the home and plenty, you'll know the feeling of having peace of mind and confidence in the quality of your home.
Located in a very quiet neighborhood, but conveniently near golf courses, Founders Sports Park, and Jaycee Park , this home offers endless opportunities for recreation and connection. This is the home you've been waiting for.
Home Details
Home Type
- Single Family
Est. Annual Taxes
- $6,097
Year Built
- Built in 1961
Lot Details
- 8,712 Sq Ft Lot
- Lot Dimensions are 76.00 x 38.00
- Shrub
- Back Yard Fenced
Parking
- 2 Car Attached Garage
- Front Facing Garage
- Garage Door Opener
Home Design
- Brick Exterior Construction
- Slab Foundation
- Asphalt Roof
- Vinyl Siding
Interior Spaces
- 1,692 Sq Ft Home
- 3-Story Property
- Family Room with Fireplace
- Living Room
- Dining Area
Kitchen
- Eat-In Kitchen
- Range<<rangeHoodToken>>
- <<microwave>>
- Dishwasher
- Kitchen Island
- Disposal
Flooring
- Tile
- Vinyl
Bedrooms and Bathrooms
- 4 Bedrooms
- 2 Full Bathrooms
Laundry
- Laundry Room
- Laundry on lower level
- Dryer
- Washer
- Sink Near Laundry
Outdoor Features
- In Ground Pool
- Deck
- Patio
- Shed
- Storage Shed
- Porch
Utilities
- Forced Air Heating and Cooling System
- Heating System Uses Natural Gas
- Natural Gas Water Heater
- High Speed Internet
- Cable TV Available
Ownership History
Purchase Details
Home Financials for this Owner
Home Financials are based on the most recent Mortgage that was taken out on this home.Purchase Details
Home Financials for this Owner
Home Financials are based on the most recent Mortgage that was taken out on this home.Purchase Details
Home Financials for this Owner
Home Financials are based on the most recent Mortgage that was taken out on this home.Purchase Details
Home Financials for this Owner
Home Financials are based on the most recent Mortgage that was taken out on this home.Purchase Details
Similar Homes in the area
Home Values in the Area
Average Home Value in this Area
Purchase History
| Date | Type | Sale Price | Title Company |
|---|---|---|---|
| Warranty Deed | $353,280 | None Listed On Document | |
| Warranty Deed | $353,280 | None Listed On Document | |
| Warranty Deed | $345,000 | None Listed On Document | |
| Warranty Deed | $245,000 | None Available | |
| Warranty Deed | $80,000 | Hometown One Title Agency Ll | |
| Sheriffs Deed | $20,395 | None Available |
Mortgage History
| Date | Status | Loan Amount | Loan Type |
|---|---|---|---|
| Open | $238,030 | New Conventional | |
| Closed | $238,030 | New Conventional | |
| Previous Owner | $232,750 | New Conventional | |
| Previous Owner | $25,000 | Credit Line Revolving | |
| Previous Owner | $111,494 | FHA | |
| Previous Owner | $121,000 | Credit Line Revolving |
Property History
| Date | Event | Price | Change | Sq Ft Price |
|---|---|---|---|---|
| 09/23/2024 09/23/24 | Sold | $345,000 | +3.0% | $204 / Sq Ft |
| 09/10/2024 09/10/24 | Pending | -- | -- | -- |
| 09/06/2024 09/06/24 | For Sale | $335,000 | +36.7% | $198 / Sq Ft |
| 11/16/2020 11/16/20 | Sold | $245,000 | +6.6% | $145 / Sq Ft |
| 10/12/2020 10/12/20 | Pending | -- | -- | -- |
| 10/07/2020 10/07/20 | For Sale | $229,900 | +187.4% | $136 / Sq Ft |
| 03/02/2012 03/02/12 | Sold | $80,000 | -15.8% | $48 / Sq Ft |
| 07/12/2011 07/12/11 | Pending | -- | -- | -- |
| 06/24/2011 06/24/11 | For Sale | $95,000 | -- | $56 / Sq Ft |
Tax History Compared to Growth
Tax History
| Year | Tax Paid | Tax Assessment Tax Assessment Total Assessment is a certain percentage of the fair market value that is determined by local assessors to be the total taxable value of land and additions on the property. | Land | Improvement |
|---|---|---|---|---|
| 2024 | $5,310 | $141,900 | $0 | $0 |
| 2023 | $5,091 | $135,260 | $0 | $0 |
| 2022 | $5,829 | $122,930 | $0 | $0 |
| 2021 | $5,737 | $118,560 | $0 | $0 |
| 2020 | $4,085 | $112,470 | $0 | $0 |
| 2019 | $4,732 | $107,660 | $0 | $0 |
| 2018 | $4,552 | $97,850 | $0 | $0 |
| 2017 | $4,558 | $97,850 | $0 | $0 |
| 2016 | $3,647 | $91,990 | $0 | $0 |
| 2015 | -- | $82,840 | $0 | $0 |
| 2014 | -- | $75,070 | $0 | $0 |
| 2011 | -- | $70,360 | $0 | $0 |
Agents Affiliated with this Home
-
Michael West

Seller's Agent in 2024
Michael West
KW Advantage
(313) 402-0465
1 in this area
56 Total Sales
-
Megan Wallace
M
Buyer's Agent in 2024
Megan Wallace
Real Estate For A CAUSE
(810) 875-6447
1 in this area
39 Total Sales
-
Nicholas McCombs

Seller's Agent in 2020
Nicholas McCombs
Max Broock, REALTORS®-Birmingham
(248) 520-1293
1 in this area
124 Total Sales
-
John Courage

Buyer's Agent in 2020
John Courage
KW Professionals
(734) 845-7706
1 in this area
13 Total Sales
-
Pamela Chudzinski

Buyer Co-Listing Agent in 2020
Pamela Chudzinski
KW Professionals
(734) 787-7002
4 in this area
272 Total Sales
-
Janel Barber

Seller's Agent in 2012
Janel Barber
Remerica Hometown One
(248) 320-6840
254 Total Sales
Map
Source: Southwestern Michigan Association of REALTORS®
MLS Number: 24046335
APN: 23-34-329-006
- 20955 Robinwood St
- 21048 Whitlock St
- 21256 Birchwood St
- 0000 Edmonton St
- 21233 Hugo St
- 32420 Colfax St
- 20842 Hugo St
- 21420 Parker St
- 32671 Cadillac St
- 20929 Sunnydale St
- 34070 Edna St
- 20795 Orchard Lake Rd
- 20803 Orchard Lake Rd
- 20133 Osmus St
- 21338 Orchard Lake Rd
- 33765 Pondview Cir Unit 63
- 33665 Pondview Cir Unit 138
- 33847 Pondview Cir Unit 22
- 32038 Pembroke St
- 33849 Longwood Dr

