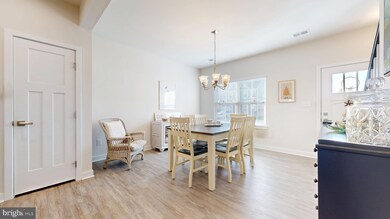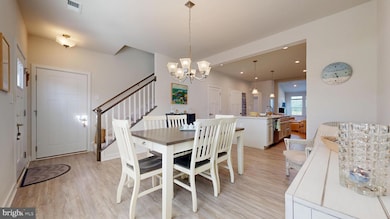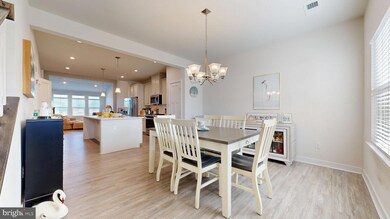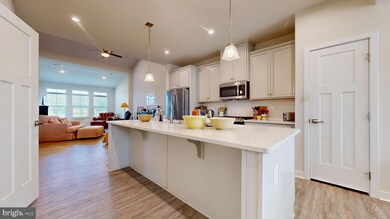
Estimated payment $2,691/month
Total Views
38,923
3
Beds
2.5
Baths
2,070
Sq Ft
$203
Price per Sq Ft
Highlights
- Gourmet Kitchen
- Coastal Architecture
- Tankless Water Heater
- Love Creek Elementary School Rated A
- 1 Car Direct Access Garage
- Mobility Improvements
About This Home
Step into luxury at 21042 Wavecrest Terrace, where convenience meets charm. Boasting 3 bedrooms and 2.5 bathrooms. The kitchen is a chef's dream, featuring a large island, pantry and an open layout. The primary suite exudes elegance with tray ceiling, en suite bath, and generous closet space. Main level Laundry. Upstairs, two bedrooms, a full bath, and a loft overlooking the family room await. Outside, a patio provides the perfect spots for outdoor relaxation. Conveniently located minutes from beaches, shopping and restaurants... Easy public transportation to all. Make your move!
Townhouse Details
Home Type
- Townhome
Est. Annual Taxes
- $1,089
Year Built
- Built in 2021
HOA Fees
- $300 Monthly HOA Fees
Parking
- 1 Car Direct Access Garage
- 1 Driveway Space
Home Design
- Coastal Architecture
- Contemporary Architecture
- Slab Foundation
- Architectural Shingle Roof
- Vinyl Siding
Interior Spaces
- 2,070 Sq Ft Home
- Property has 2 Levels
- Luxury Vinyl Plank Tile Flooring
Kitchen
- Gourmet Kitchen
- Kitchen Island
Bedrooms and Bathrooms
- 3 Main Level Bedrooms
Accessible Home Design
- Mobility Improvements
Utilities
- Forced Air Heating and Cooling System
- Tankless Water Heater
- Natural Gas Water Heater
Listing and Financial Details
- Tax Lot 23
- Assessor Parcel Number 334-06.00-511.00-23
Community Details
Overview
- Association fees include trash, common area maintenance, insurance, lawn maintenance, reserve funds, road maintenance, snow removal
- Sunset Glen Subdivision
Amenities
- Common Area
Recreation
- Dog Park
Pet Policy
- Limit on the number of pets
Map
Create a Home Valuation Report for This Property
The Home Valuation Report is an in-depth analysis detailing your home's value as well as a comparison with similar homes in the area
Home Values in the Area
Average Home Value in this Area
Property History
| Date | Event | Price | Change | Sq Ft Price |
|---|---|---|---|---|
| 06/30/2025 06/30/25 | Price Changed | $420,000 | -1.4% | $203 / Sq Ft |
| 05/28/2025 05/28/25 | Price Changed | $425,900 | -3.2% | $206 / Sq Ft |
| 05/08/2025 05/08/25 | For Sale | $439,900 | -- | $213 / Sq Ft |
Source: Bright MLS
Similar Homes in Lewes, DE
Source: Bright MLS
MLS Number: DESU2085748
Nearby Homes
- 33568 Westgate Cir Unit B4
- 17548 Shady Rd
- 10 Windsor Ct
- 7 Beech Ct Unit 6.5D
- 17628 Beaver Dam Rd
- 24192 Long Pond Dr
- 32909 Baggers Peak Trail
- 24176 Long Pond Dr
- 24172 Long Pond Dr
- 24179 Long Pond Dr
- 24183 Long Pond Dr
- 32903 Baggers Peak Trail
- 32915 Baggers Peak Trail
- 32911 Baggers Peak Trail
- 16454 Four Leaf Dr
- 19210 Farros Alley
- 18212 Robinsonville Rd
- 17400 N Village Main Blvd Unit 14
- 33504 W Hunters Run
- 17784 Beaver Dam Rd
- 33451 Mackenzie Way
- 298 Lakeside Dr
- 17755 Whaling Ct
- 33176 Denton St
- 17063 S Brandt St Unit 4203
- 17063 S Brandt St Unit 4303
- 17444 Slipper Shell Way
- 33739 Catching Cove
- 18520 Drayton Hall Rd Unit 1
- 36916 Crooked Hammock Way
- 17275 King Philip Way Unit 9
- 24238 Zinfandel Ln Unit 301
- 12001 Old Vine Blvd
- 24258 Zinfandel Ln
- 24238 Zinfandel Ln
- 20141 Riesling Ln Unit 306
- 24160 Port Ln
- 28 Henlopen Gardens
- 18942 Shore Pointe Ct Unit 2504D
- 31 Colgate Dr






