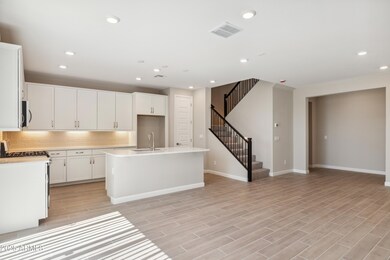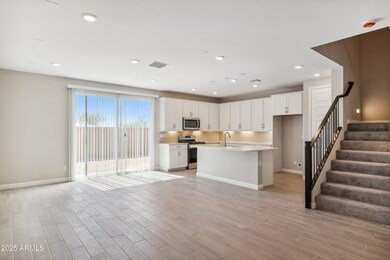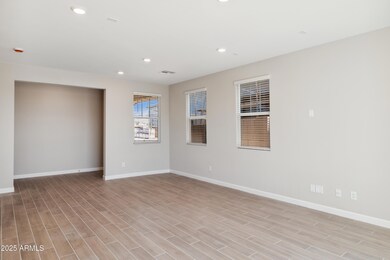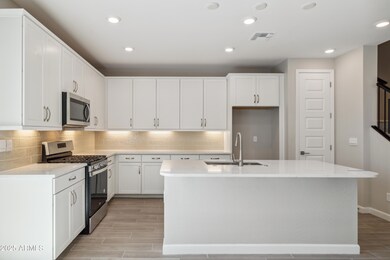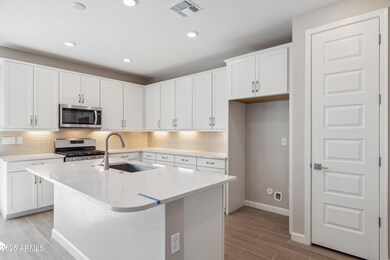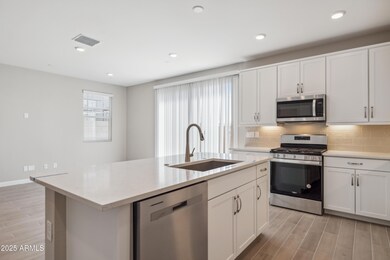
21047 N 58th St Phoenix, AZ 85054
Desert Ridge NeighborhoodHighlights
- Fitness Center
- Gated Community
- Contemporary Architecture
- Desert Trails Elementary School Rated A
- Mountain View
- Community Pool
About This Home
As of March 2025This townhome is basically calling your name :) With 1,743 square feet of space, 3 bedrooms, 2.5 baths, and a super-cute loft, you'll have plenty of room to stretch out—and plenty of reasons not to leave. The community perks are no joke: a heated pool for those ''I just need to soak'' moments, a fitness center for the ''I'll get to that later'' days, a lounge area for unwinding, and a yoga lawn for those ''pretend I'm a professional yogi'' sessions. Inside, you'll find white quartz countertops, sleek white cabinets, and wood-look tile that makes cleaning up a little more stylish. With 9-foot ceilings and 8-foot doorways you will feel right at home. Hurry this one won't stick around for long!
Last Agent to Sell the Property
DRH Properties Inc License #SA116186000 Listed on: 01/09/2025

Townhouse Details
Home Type
- Townhome
Est. Annual Taxes
- $189
Year Built
- Built in 2025 | Under Construction
Lot Details
- 2,758 Sq Ft Lot
- Desert faces the front of the property
- Private Streets
- Block Wall Fence
- Front Yard Sprinklers
- Sprinklers on Timer
HOA Fees
- $195 Monthly HOA Fees
Parking
- 2 Car Garage
Home Design
- Contemporary Architecture
- Wood Frame Construction
- Concrete Roof
- Block Exterior
- Stone Exterior Construction
- Stucco
Interior Spaces
- 1,743 Sq Ft Home
- 2-Story Property
- Ceiling height of 9 feet or more
- Ceiling Fan
- Double Pane Windows
- ENERGY STAR Qualified Windows with Low Emissivity
- Solar Screens
- Mountain Views
- Smart Home
- Washer and Dryer Hookup
Kitchen
- Eat-In Kitchen
- Breakfast Bar
- Gas Cooktop
- Built-In Microwave
- Kitchen Island
Flooring
- Carpet
- Tile
Bedrooms and Bathrooms
- 3 Bedrooms
- Primary Bathroom is a Full Bathroom
- 2.5 Bathrooms
- Dual Vanity Sinks in Primary Bathroom
Eco-Friendly Details
- ENERGY STAR Qualified Equipment for Heating
Schools
- Desert Trails Elementary School
- Explorer Middle School
- Pinnacle High School
Utilities
- Zoned Heating and Cooling System
- Water Softener
- High Speed Internet
- Cable TV Available
Listing and Financial Details
- Home warranty included in the sale of the property
- Tax Lot 263
- Assessor Parcel Number 212-35-849
Community Details
Overview
- Association fees include street maintenance
- Talinn Association, Phone Number (602) 437-4777
- Built by D.R. Horton
- Talinn Phase 3 Subdivision, Hartford Floorplan
Recreation
- Community Playground
- Fitness Center
- Community Pool
- Bike Trail
Security
- Gated Community
Ownership History
Purchase Details
Home Financials for this Owner
Home Financials are based on the most recent Mortgage that was taken out on this home.Similar Homes in the area
Home Values in the Area
Average Home Value in this Area
Purchase History
| Date | Type | Sale Price | Title Company |
|---|---|---|---|
| Special Warranty Deed | $639,990 | Dhi Title Agency |
Mortgage History
| Date | Status | Loan Amount | Loan Type |
|---|---|---|---|
| Open | $575,991 | New Conventional |
Property History
| Date | Event | Price | Change | Sq Ft Price |
|---|---|---|---|---|
| 05/23/2025 05/23/25 | For Sale | $690,000 | +7.8% | $396 / Sq Ft |
| 03/31/2025 03/31/25 | Sold | $639,990 | -0.3% | $367 / Sq Ft |
| 01/22/2025 01/22/25 | Pending | -- | -- | -- |
| 01/21/2025 01/21/25 | Price Changed | $641,990 | +0.3% | $368 / Sq Ft |
| 01/09/2025 01/09/25 | For Sale | $639,990 | -- | $367 / Sq Ft |
Tax History Compared to Growth
Tax History
| Year | Tax Paid | Tax Assessment Tax Assessment Total Assessment is a certain percentage of the fair market value that is determined by local assessors to be the total taxable value of land and additions on the property. | Land | Improvement |
|---|---|---|---|---|
| 2025 | $189 | $1,897 | $1,897 | -- |
| 2024 | $185 | $1,806 | $1,806 | -- |
| 2023 | $185 | $3,660 | $3,660 | $0 |
| 2022 | $377 | $6,143 | $6,143 | $0 |
Agents Affiliated with this Home
-

Seller's Agent in 2025
Michele Wolff
Russ Lyon Sotheby's International Realty
(602) 329-2199
1 in this area
66 Total Sales
-
D
Seller's Agent in 2025
Dominic Scola
DRH Properties Inc
(480) 905-2223
81 in this area
184 Total Sales
-

Seller Co-Listing Agent in 2025
Rodney Wolff
Russ Lyon Sotheby's International Realty
(602) 799-4684
1 in this area
53 Total Sales
-
D
Seller Co-Listing Agent in 2025
Darren Welker
DRH Properties Inc
(505) 917-2002
146 in this area
158 Total Sales
-
P
Buyer's Agent in 2025
Paige Girard
E&I Real Estate
(623) 738-7638
1 in this area
29 Total Sales
Map
Source: Arizona Regional Multiple Listing Service (ARMLS)
MLS Number: 6802423
APN: 212-35-849
- 5831 E Covey Ln
- 5839 E Covey Ln
- 5851 E Covey Ln
- 5827 E Covey Ln
- 5859 E Covey Ln
- 21032 N 58th St
- 5828 E Covey Ln
- 5856 E Covey Ln
- 5848 E Covey Ln
- 5852 E Covey Ln
- 21216 N 58th St
- 21248 N 58th St
- 21112 N 60th Place
- 21315 N 59th Terrace
- 5450 E Deer Valley Dr Unit 3023
- 5450 E Deer Valley Dr Unit 4185
- 5450 E Deer Valley Dr Unit 1215
- 5450 E Deer Valley Dr Unit 1211
- 5450 E Deer Valley Dr Unit 1004
- 5450 E Deer Valley Dr Unit 1214

