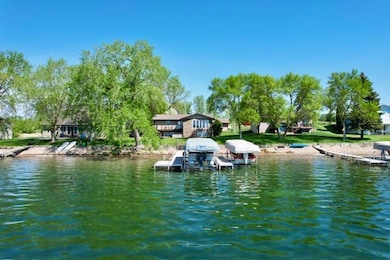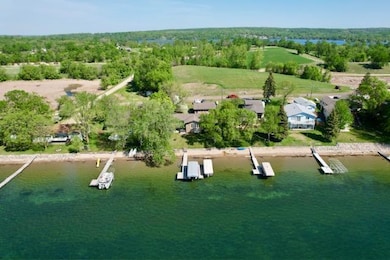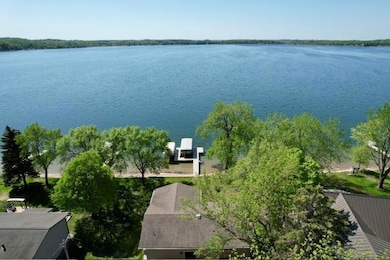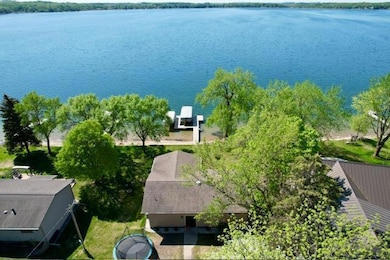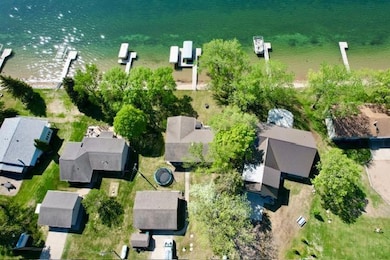
21048 Hazelwood Trail Fergus Falls, MN 56537
Estimated payment $3,905/month
Highlights
- 75 Feet of Waterfront
- Lake View
- No HOA
- Beach Access
- Wood Burning Stove
- Home Office
About This Home
Welcome to a slice of heaven on the north shore of beautiful Jewett Lake. This lot is hard to beat with 75 front feet of sandy shoreline just 5 steps down from the level lot. Featuring a 3-bedroom 2 bathroom completely renovated home. Upon entering the main floor, you will be amazed with the naturally lit open concept kitchen/dining/sunroom area with views of the lake anywhere you stand. The recently remodeled kitchen features custom cabinetry, quartz countertops, and stainless-steel appliances. The sunroom is an excellent view of the lake, a place to soak up the warm sun and relax. The main floor has two bedrooms and a full bathroom. The basement features the third bedroom, completely remodeled 3⁄4 bathroom with a tile walk in shower, custom vanity with quartz top, and heated tile floor. A family room, spacious utility/laundry room, and computer or overflow area complete the lower level. The exterior features brand new asphalt shingles, in ground sprinkler system, brick lakeside front, and a deck with glass railing. Hot tub and newer sectional LA dock included. Owner/Agent
Home Details
Home Type
- Single Family
Est. Annual Taxes
- $3,491
Year Built
- Built in 1979
Lot Details
- 0.32 Acre Lot
- Lot Dimensions are 75x178
- 75 Feet of Waterfront
- Lake Front
Parking
- 2 Car Garage
- Heated Garage
- Insulated Garage
- Garage Door Opener
Home Design
- Bi-Level Home
- Wood Foundation
Interior Spaces
- Wood Burning Stove
- Wood Burning Fireplace
- Family Room
- Combination Kitchen and Dining Room
- Home Office
- Lake Views
Kitchen
- Cooktop
- Freezer
- Dishwasher
- Stainless Steel Appliances
- The kitchen features windows
Bedrooms and Bathrooms
- 3 Bedrooms
Laundry
- Dryer
- Washer
Finished Basement
- Basement Fills Entire Space Under The House
- Basement Storage
- Natural lighting in basement
Outdoor Features
- Beach Access
Utilities
- Forced Air Heating and Cooling System
- Humidifier
- Baseboard Heating
- Radiant Heating System
- Underground Utilities
- 200+ Amp Service
- Water Filtration System
- Shared Water Source
- Artesian Water
- Well
- Septic System
Community Details
- No Home Owners Association
Listing and Financial Details
- Assessor Parcel Number 22000130099002
Map
Home Values in the Area
Average Home Value in this Area
Tax History
| Year | Tax Paid | Tax Assessment Tax Assessment Total Assessment is a certain percentage of the fair market value that is determined by local assessors to be the total taxable value of land and additions on the property. | Land | Improvement |
|---|---|---|---|---|
| 2024 | $4,680 | $490,700 | $295,200 | $195,500 |
| 2023 | $4,184 | $417,200 | $243,500 | $173,700 |
| 2022 | $3,558 | $418,400 | $0 | $0 |
| 2021 | $2,578 | $417,200 | $243,500 | $173,700 |
| 2020 | $2,528 | $284,900 | $134,000 | $150,900 |
| 2019 | $2,450 | $265,600 | $126,900 | $138,700 |
| 2018 | $2,294 | $265,600 | $126,900 | $138,700 |
| 2017 | $2,150 | $255,800 | $126,900 | $128,900 |
| 2016 | $2,108 | $230,800 | $109,100 | $121,700 |
| 2015 | $2,166 | $0 | $0 | $0 |
| 2014 | -- | $240,100 | $119,800 | $120,300 |
Property History
| Date | Event | Price | Change | Sq Ft Price |
|---|---|---|---|---|
| 07/15/2025 07/15/25 | Pending | -- | -- | -- |
| 06/30/2025 06/30/25 | Price Changed | $660,000 | -1.5% | $264 / Sq Ft |
| 06/23/2025 06/23/25 | Price Changed | $670,000 | -1.3% | $268 / Sq Ft |
| 06/04/2025 06/04/25 | Price Changed | $679,000 | -1.5% | $272 / Sq Ft |
| 05/25/2025 05/25/25 | For Sale | $689,000 | -- | $276 / Sq Ft |
Purchase History
| Date | Type | Sale Price | Title Company |
|---|---|---|---|
| Deed | $285,000 | -- |
Mortgage History
| Date | Status | Loan Amount | Loan Type |
|---|---|---|---|
| Open | $285,000 | No Value Available |
Similar Homes in Fergus Falls, MN
Source: NorthstarMLS
MLS Number: 6723774
APN: 22000130099002
- 21273 Glacial Ridge Trail
- 20619 Hillcrest Rd
- 31263 E Jewett Dr
- 31129 E Jewett Dr
- 32465 Clay Bank Rd
- 31126 County 27 Hwy Unit 62
- 32468 County Highway 27
- 29689 203rd Ave
- 29560 204th Ave
- 34251 190th Ave
- TBD 310th St
- 326XX County Highway 3
- 32990 Heilberger Dr
- Xxxx Riverside Dr
- 340 & 324 N Pelican St
- TBD U S 59
- County Highway #24 County Highway 24
- TBD 208th Ave
- 26760 Riverside Dr
- 29487 Riverview Rd

