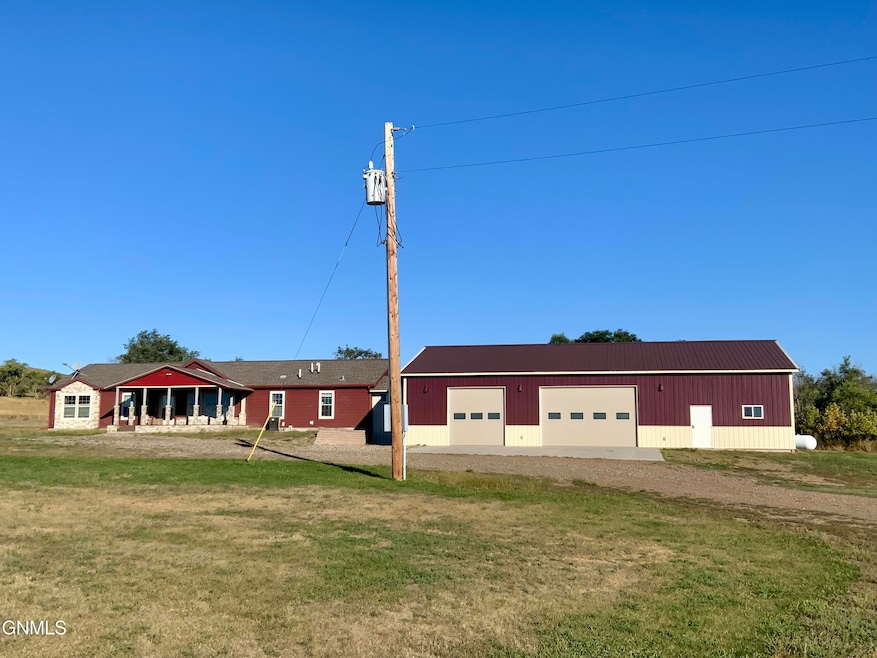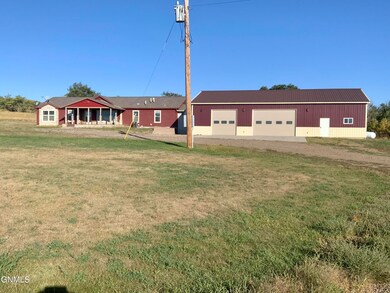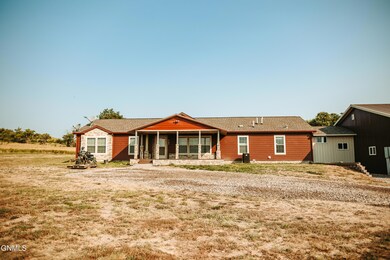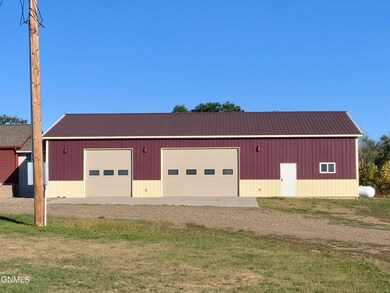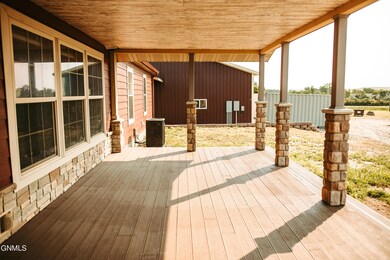
2105 127b Ave NW Watford City, ND 58854
Highlights
- Deck
- Corner Lot
- Skylights
- Vaulted Ceiling
- No HOA
- 3 Car Attached Garage
About This Home
As of January 2025Beautiful location, home, & shop on 4.21 acres on the outskirts of Watford City. Land consists of 4 - 1.05 acre lots. Oversized kitchen overlooking your backyard boasts center island w/double sinks & outlets, pantry w/light & outlets, under cabinet lighting, & deep drawers. Open dining room w/slider to private back yard. Living room w/vaulted ceiling & many windows w/view of your covered front bamboo deck & front yard. Tremendous laundry room w/counters, cabinets, window & doors to garage, hallway, & full bath. All bedrooms equipped w/ceiling fans. Master bath flaunts new jacuzzi tub, shower, 2 counters w/sinks & cabinets. Master closet is a must see w/closet organizers, counter, & cubbies. Metal shop possesses metal roof, windows, led lights, heated floor w/on demand tankless water heater, insulated walls, R38 blown in insulation in ceiling, & single phase power w/outlets for 220 as well as 1/2 bath & an enclosed storage area between house & shop. First time on the market. NE lot (lot 9) contains a well, but will need a pump. Has a septic, needs a drainfield. Each lot has it's own power meter.
Last Agent to Sell the Property
Weichert, Realtors - Providence Properties License #ND #10993; MT #RRE-BRO-LIC-109010 Listed on: 08/01/2024

Property Details
Home Type
- Modular Prefabricated Home
Est. Annual Taxes
- $2,016
Year Built
- Built in 2015
Lot Details
- 4.21 Acre Lot
- The property's road front is unimproved
- Partially Fenced Property
- Barbed Wire
- Corner Lot
- Level Lot
Parking
- 3 Car Attached Garage
- Parking Pad
- Heated Garage
- Inside Entrance
- Lighted Parking
- Front Facing Garage
- Additional Parking
Home Design
- Shingle Roof
- Cement Siding
Interior Spaces
- 1,899 Sq Ft Home
- 1-Story Property
- Vaulted Ceiling
- Ceiling Fan
- Skylights
Kitchen
- Gas Range
- <<microwave>>
- Dishwasher
Flooring
- Carpet
- Laminate
Bedrooms and Bathrooms
- 3 Bedrooms
- Walk-In Closet
- 2 Full Bathrooms
Laundry
- Laundry on main level
- Dryer
- Washer
Outdoor Features
- Deck
- Patio
- Exterior Lighting
- Rain Gutters
Utilities
- Forced Air Heating and Cooling System
- Heating System Uses Propane
- Propane
- Well
- Septic Tank
Community Details
- No Home Owners Association
- Carlson Subdivision
Listing and Financial Details
- Assessor Parcel Number 650300200
Ownership History
Purchase Details
Home Financials for this Owner
Home Financials are based on the most recent Mortgage that was taken out on this home.Similar Homes in Watford City, ND
Home Values in the Area
Average Home Value in this Area
Purchase History
| Date | Type | Sale Price | Title Company |
|---|---|---|---|
| Warranty Deed | $615,000 | Indecomm Global Svcs |
Mortgage History
| Date | Status | Loan Amount | Loan Type |
|---|---|---|---|
| Previous Owner | $553,500 | New Conventional |
Property History
| Date | Event | Price | Change | Sq Ft Price |
|---|---|---|---|---|
| 01/03/2025 01/03/25 | Sold | -- | -- | -- |
| 11/19/2024 11/19/24 | Pending | -- | -- | -- |
| 08/01/2024 08/01/24 | For Sale | $675,000 | -- | $355 / Sq Ft |
Tax History Compared to Growth
Tax History
| Year | Tax Paid | Tax Assessment Tax Assessment Total Assessment is a certain percentage of the fair market value that is determined by local assessors to be the total taxable value of land and additions on the property. | Land | Improvement |
|---|---|---|---|---|
| 2024 | $2,289 | $230,185 | $33,645 | $196,540 |
| 2023 | $2,015 | $205,345 | $32,620 | $172,725 |
| 2022 | $2,007 | $205,345 | $32,620 | $172,725 |
| 2021 | $1,796 | $180,895 | $32,620 | $148,275 |
| 2020 | $1,731 | $180,895 | $32,620 | $148,275 |
| 2019 | $1,252 | $130,635 | $30,120 | $100,515 |
| 2018 | $1,059 | $120,055 | $30,120 | $89,935 |
| 2017 | $1,016 | $121,840 | $30,120 | $91,720 |
| 2016 | $3 | $300 | $300 | $0 |
| 2015 | $3 | $0 | $0 | $0 |
| 2014 | $6 | $300 | $300 | $0 |
| 2013 | $3 | $0 | $0 | $0 |
Agents Affiliated with this Home
-
Michelle De Koekkoek
M
Seller's Agent in 2025
Michelle De Koekkoek
Weichert, Realtors - Providence Properties
(701) 444-3070
45 Total Sales
-
Jill Lee

Buyer's Agent in 2025
Jill Lee
Realty One Group Caliber
(701) 770-1094
184 Total Sales
Map
Source: Bismarck Mandan Board of REALTORS®
MLS Number: 4015002
APN: 65-03-00200
- 0 21st St NW Unit 25-195
- 12688 21st St NW
- 2217 126h Ave NW
- Tbd Misty Creek Rd
- 12673 Misty Creek Rd
- 12662 Misty Creek Rd
- 12664 Misty Creek Rd
- 12666 Misty Creek Rd
- 12670 Misty Creek Rd
- 12672 Misty Creek Rd
- 12674 Misty Creek Rd
- 12661 Misty Creek Rd
- 12650 Misty Creek Rd
- 12575 20th St NW
- 2045 125th Ave NW
- Tbd 125th Ave E
- 0 20th H St
- Tbd 20th H St
- Tbd 20q St NW
- 12648 23rd St NW
