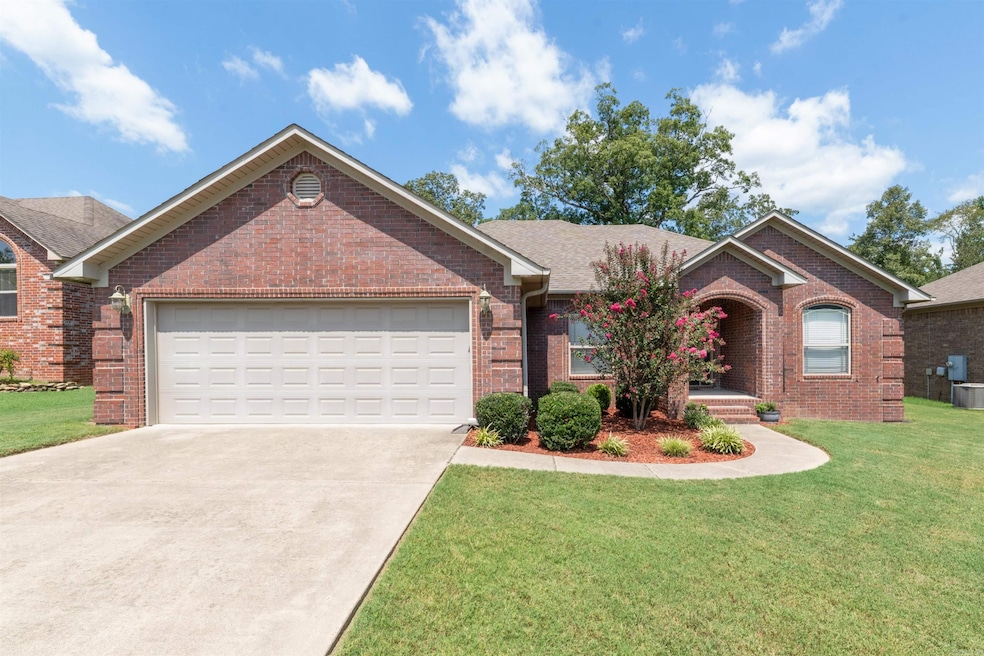
2105 Airborn Dr Jacksonville, AR 72076
Estimated payment $1,709/month
Total Views
1,080
4
Beds
2
Baths
1,783
Sq Ft
$157
Price per Sq Ft
Highlights
- Very Popular Property
- Wood Flooring
- Porch
- Traditional Architecture
- Granite Countertops
- Eat-In Kitchen
About This Home
This beautiful well maintained one owner home is ready for its new family! Conveniently located close to LRAFB and other amenities. You will love the hardwood floors throughout the home. Tray ceilings are present in the family room and the master bedroom as well as ambient lighting to enhance the beauty of the rooms. There are ceiling fans in all rooms to help keep you comfortable. This is a must see. Schedule a showing before you miss out on this great opportunity.
Home Details
Home Type
- Single Family
Est. Annual Taxes
- $2,106
Year Built
- Built in 2013
Lot Details
- 10,367 Sq Ft Lot
- Wood Fence
- Level Lot
Parking
- 2 Car Garage
Home Design
- Traditional Architecture
- Brick Exterior Construction
- Slab Foundation
- Composition Roof
Interior Spaces
- 1,783 Sq Ft Home
- 1-Story Property
- Ceiling Fan
- Gas Log Fireplace
- Window Treatments
- Family Room
- Attic Floors
- Fire and Smoke Detector
Kitchen
- Eat-In Kitchen
- Stove
- Range
- Microwave
- Plumbed For Ice Maker
- Dishwasher
- Granite Countertops
- Disposal
Flooring
- Wood
- Tile
Bedrooms and Bathrooms
- 4 Bedrooms
- Walk-In Closet
- 2 Full Bathrooms
- Walk-in Shower
Laundry
- Laundry Room
- Washer Hookup
Outdoor Features
- Patio
- Porch
Utilities
- Central Heating and Cooling System
Map
Create a Home Valuation Report for This Property
The Home Valuation Report is an in-depth analysis detailing your home's value as well as a comparison with similar homes in the area
Home Values in the Area
Average Home Value in this Area
Tax History
| Year | Tax Paid | Tax Assessment Tax Assessment Total Assessment is a certain percentage of the fair market value that is determined by local assessors to be the total taxable value of land and additions on the property. | Land | Improvement |
|---|---|---|---|---|
| 2023 | $1,845 | $43,811 | $5,800 | $38,011 |
| 2022 | $2,106 | $43,811 | $5,800 | $38,011 |
| 2021 | $2,106 | $34,300 | $5,800 | $28,500 |
| 2020 | $2,095 | $34,300 | $5,800 | $28,500 |
| 2019 | $2,095 | $34,300 | $5,800 | $28,500 |
| 2018 | $2,106 | $34,300 | $5,800 | $28,500 |
| 2017 | $2,120 | $34,300 | $5,800 | $28,500 |
| 2016 | $1,878 | $34,910 | $5,800 | $29,110 |
| 2015 | $1,878 | $34,910 | $5,800 | $29,110 |
| 2014 | $1,878 | $5,800 | $5,800 | $0 |
Source: Public Records
Property History
| Date | Event | Price | Change | Sq Ft Price |
|---|---|---|---|---|
| 08/06/2025 08/06/25 | For Sale | $279,900 | +45.0% | $157 / Sq Ft |
| 08/14/2013 08/14/13 | Sold | $193,000 | -1.3% | $107 / Sq Ft |
| 07/15/2013 07/15/13 | Pending | -- | -- | -- |
| 02/07/2013 02/07/13 | For Sale | $195,500 | -- | $108 / Sq Ft |
Source: Cooperative Arkansas REALTORS® MLS
Purchase History
| Date | Type | Sale Price | Title Company |
|---|---|---|---|
| Warranty Deed | $193,000 | United Abstract & Title Co | |
| Warranty Deed | $29,000 | United Abstract & Title Co |
Source: Public Records
Mortgage History
| Date | Status | Loan Amount | Loan Type |
|---|---|---|---|
| Previous Owner | $152,600 | Construction |
Source: Public Records
Similar Homes in Jacksonville, AR
Source: Cooperative Arkansas REALTORS® MLS
MLS Number: 25031190
APN: 22J-015-05-291-00
Nearby Homes
- 2000 Airborn Dr
- 6013 Flight Ct
- 5008 Madison Ave
- 1429 Justice St
- 1425 Justice St
- 1305 Prudence St
- 1301 Prudence St
- 1402 Lost Creek Dr
- 29 Oaken Trail
- 7320 Stonehenge Dr
- 2010 Hatcher Rd
- 1 Oakwood Manor
- 2506 Hatcher Rd
- 7710 Hayley Dr
- 2146 Hatcher Rd
- 6008 Jacksonville Cutoff Rd
- 4334 Amy Ln
- 2002 Bobbitt Ln
- 7808 Hayley Dr
- 6327 Jacksonville Cutoff Rd
- 1808 Airborn Dr
- 6004 Base Meadows Dr
- 8 Foxgrove Ln
- 3300 Mary St
- 204 Corkwood Dr
- 7002 Old Tom Box Rd Unit C
- 11 Luau Dr
- 1310 Smithwick Dr
- 201 Teague Ln
- 9901 Brockington Rd
- 716 N Hospital Dr
- 1608 Johnson St
- 709 Hill St
- 212 Carnelian Dr
- 1011 S James St
- 19 E Laramie Dr
- 1010 N 1st St
- 105 Whitewood Dr
- 511 Briar St
- 716 S Spring St






