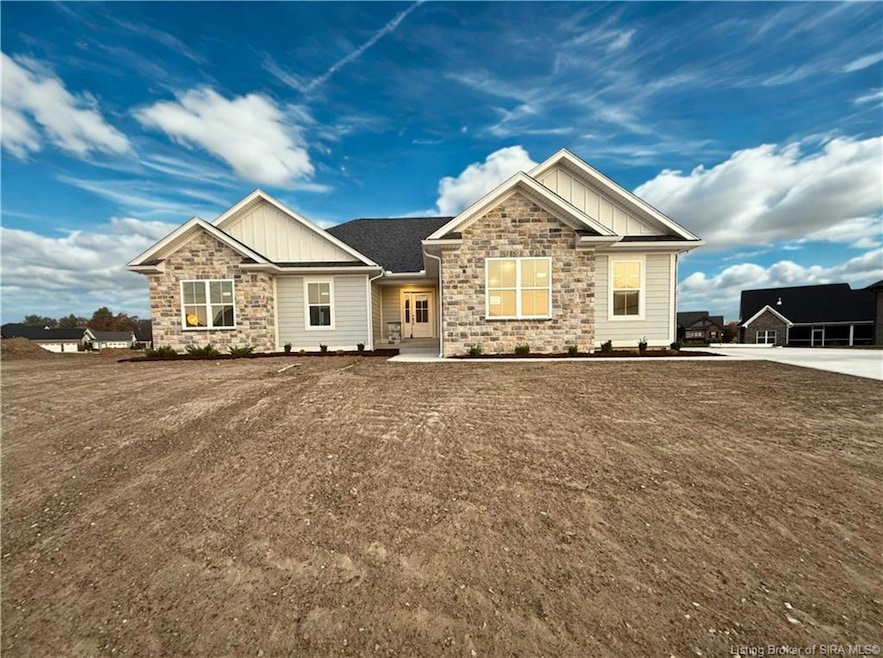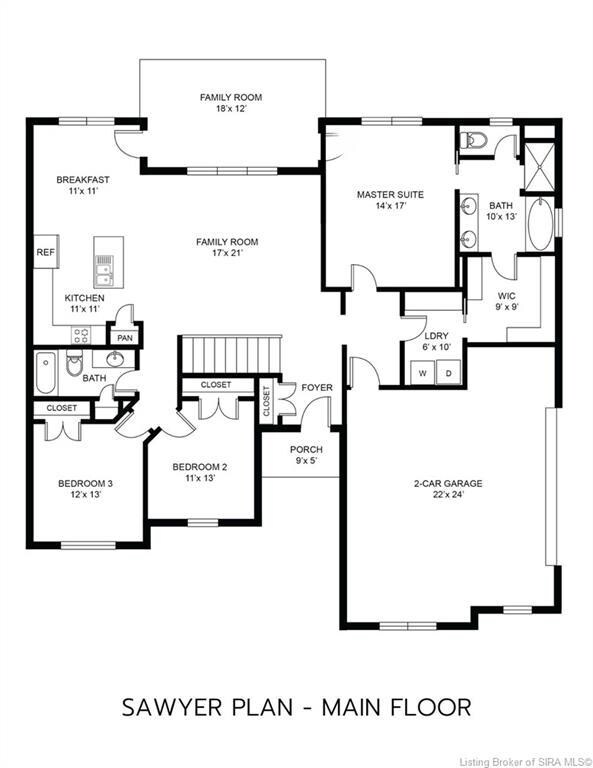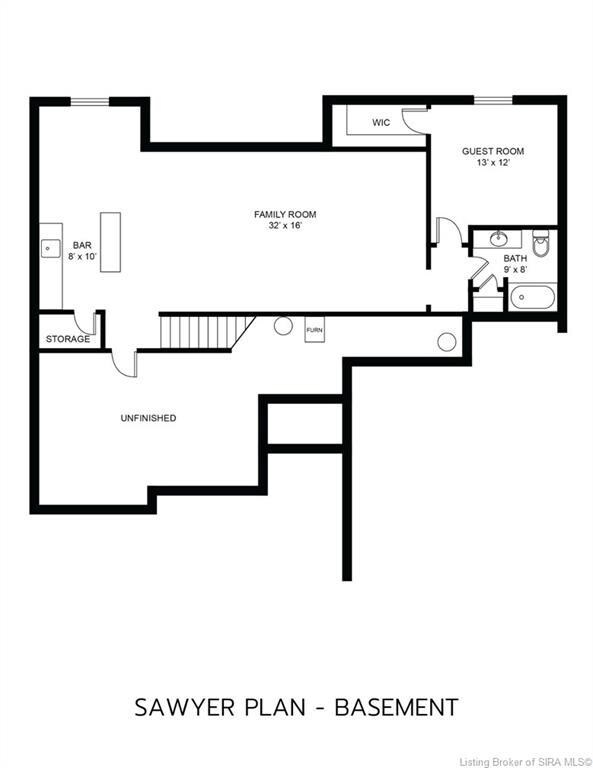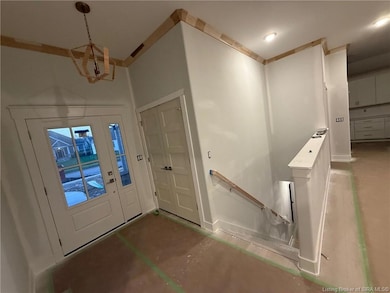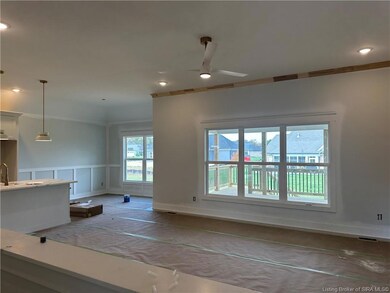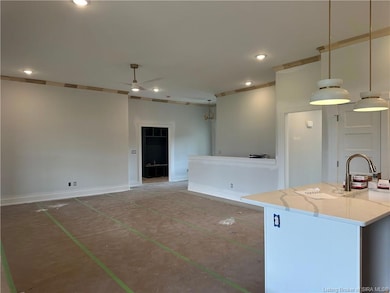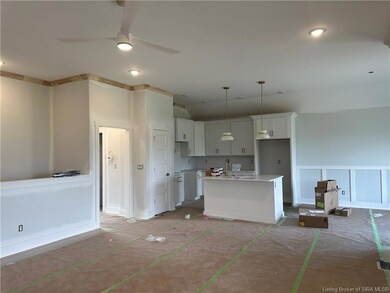2105 Augusta Way Unit 203 Henryville, IN 47126
Estimated payment $2,819/month
Highlights
- New Construction
- Deck
- Covered Patio or Porch
- Open Floorplan
- Cathedral Ceiling
- First Floor Utility Room
About This Home
Open House Sunday 2 to 4 p.m. The Sawyer Plan by Discovery Builders is a top-selling favorite—and for good reason. Located in the desirable Champions Pointe Golf Community, this thoughtfully designed ranch-style home offers smart functionality, timeless design, and elevated finishes throughout. The open-concept layout features a side-entry garage, pantry closet, and triple windows in the great room that fill the space with natural light. A 19-foot covered deck spans the back of the home, perfectly centered for privacy and ideal for entertaining. The primary suite features a hip-vault ceiling, a tub/shower combination, and a large walk-in closet with direct access to the laundry room—a must-have convenience. Downstairs, the basement offers excellent flexibility for hosting and relaxing, complete with a wet bar, nearby storage closet, and spacious areas ideal for a game table or media space. Built with 9’ foundation walls, open-cell spray foam insulation, 30-year dimensional shingles, and high-efficiency mechanicals. Designer selections throughout—Discover the Discovery Builders difference. Champions Pointe offers access to golf, dining, a community pool, a playground, and a sports court! #DiscoveryBuilders
Listing Agent
Schuler Bauer Real Estate Services ERA Powered (N License #RB14014626 Listed on: 07/08/2025
Open House Schedule
-
Sunday, November 23, 20252:00 to 4:00 pm11/23/2025 2:00:00 PM +00:0011/23/2025 4:00:00 PM +00:00Add to Calendar
-
Sunday, November 30, 20252:00 to 4:00 pm11/30/2025 2:00:00 PM +00:0011/30/2025 4:00:00 PM +00:00Add to Calendar
Home Details
Home Type
- Single Family
Est. Annual Taxes
- $193
Year Built
- Built in 2025 | New Construction
Lot Details
- 0.44 Acre Lot
- Landscaped
HOA Fees
- $63 Monthly HOA Fees
Parking
- 2 Car Attached Garage
- Side Facing Garage
- Garage Door Opener
- Driveway
- Off-Street Parking
Home Design
- Poured Concrete
- Frame Construction
- Stone Exterior Construction
Interior Spaces
- 2,897 Sq Ft Home
- 1-Story Property
- Open Floorplan
- Wet Bar
- Cathedral Ceiling
- Ceiling Fan
- Thermal Windows
- Entrance Foyer
- Family Room
- First Floor Utility Room
- Laundry Room
- Utility Room
- Finished Basement
- Sump Pump
Kitchen
- Eat-In Kitchen
- Oven or Range
- Microwave
- Dishwasher
- Kitchen Island
- Disposal
Bedrooms and Bathrooms
- 4 Bedrooms
- Split Bedroom Floorplan
- Walk-In Closet
- 3 Full Bathrooms
- Garden Bath
Outdoor Features
- Deck
- Covered Patio or Porch
Utilities
- Forced Air Heating and Cooling System
- Gas Available
- Electric Water Heater
- Cable TV Available
Listing and Financial Details
- Assessor Parcel Number New or Under Construction
Map
Home Values in the Area
Average Home Value in this Area
Property History
| Date | Event | Price | List to Sale | Price per Sq Ft |
|---|---|---|---|---|
| 09/23/2025 09/23/25 | For Sale | $519,900 | 0.0% | $179 / Sq Ft |
| 08/14/2025 08/14/25 | Pending | -- | -- | -- |
| 07/08/2025 07/08/25 | For Sale | $519,900 | -- | $179 / Sq Ft |
Source: Southern Indiana REALTORS® Association
MLS Number: 202509336
- 2021 Prestwick Place
- 1739 Augusta Pkwy
- 1701 Greenbrier Place Unit Lot 334
- 1612 Pine Valley Way
- 1712 Greenbrier Place Unit Lot 324
- 1848 Augusta Blvd Unit Lot 272
- 1972 Augusta Pkwy
- Emmett Plan at The Majors at Champions Pointe - Designer Collection
- Winston Plan at The Majors at Champions Pointe - Designer Collection
- Morgan Plan at The Majors at Champions Pointe - Designer Collection
- Avery Plan at The Majors at Champions Pointe - Designer Collection
- Blair Plan at The Majors at Champions Pointe - Designer Collection
- Calvin Plan at The Majors at Champions Pointe - Designer Collection
- Grandin Plan at The Majors at Champions Pointe - Designer Collection
- Magnolia Plan at The Majors at Champions Pointe - Designer Collection
- Wyatt Plan at The Majors at Champions Pointe - Designer Collection
- Charles Plan at The Majors at Champions Pointe - Designer Collection
- 2007 Augusta Pkwy
- 1719 Champions Pointe Pkwy
- 2014 Augusta Pkwy
- 11548 Independence Way
- 1721 Allentown Rd
- 620 W Utica St Unit 2
- 328 Clark Rd
- 118 Clark Rd
- 760 Main St
- 1155 Highway 62
- 407 Pike St
- 9007 Hardy Way
- 8635 Highway 60
- 3000 Harmony Ln
- 8500 Westmont Dr
- 8500 Westmont Building A Dr Unit 368
- 7307 Meyer Loop
- 7722 Old State Road 60
- 5201 W River Ridge Pkwy
- 7000 Lake Dr
- 4229 Mel Smith Rd
- 4231 Mel Smith Rd Unit 5
- 702 W Curtsinger Dr
