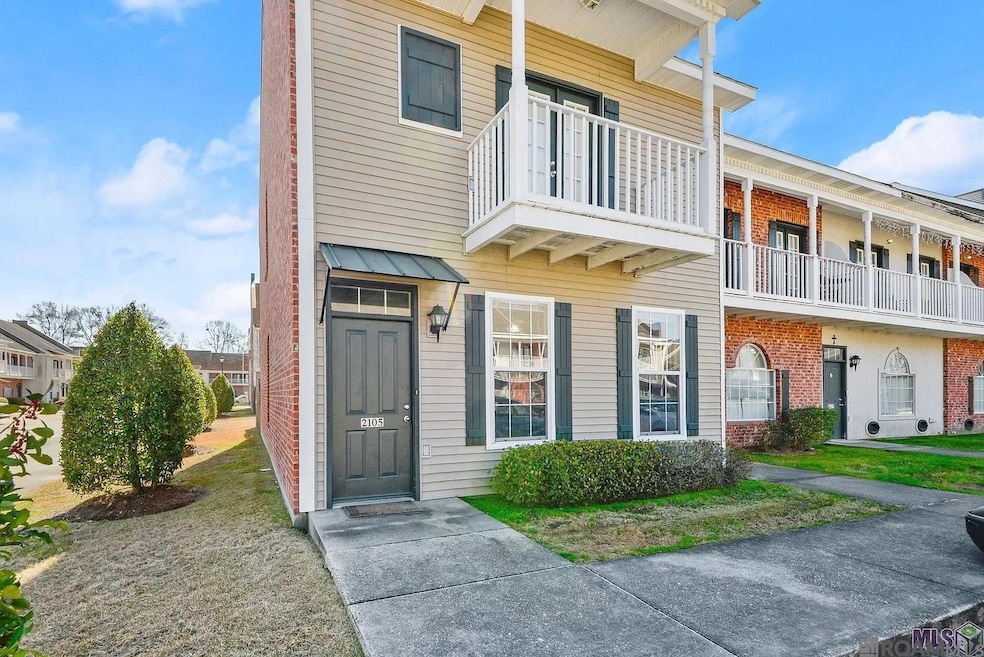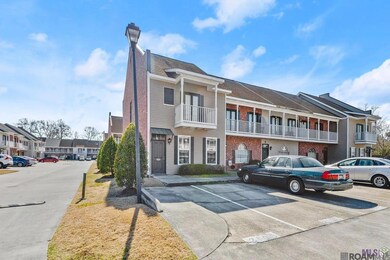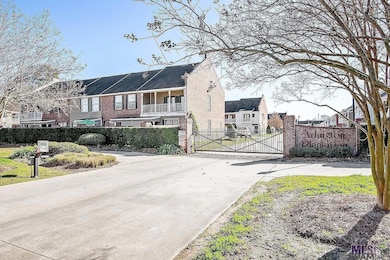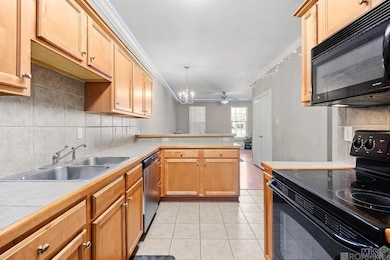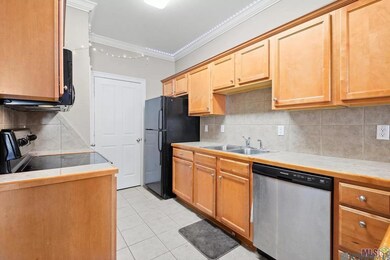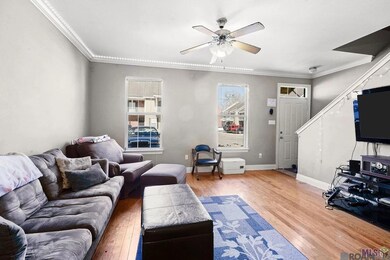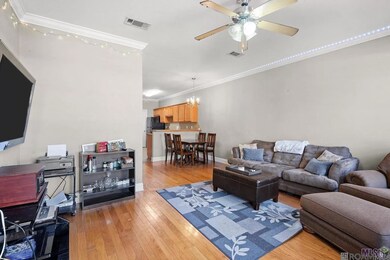
2105 Belle Pointe Alley Baton Rouge, LA 70820
Highlands/Perkins NeighborhoodEstimated payment $1,521/month
Highlights
- Gated Community
- Wood Flooring
- Walk-In Closet
- Traditional Architecture
- Enclosed patio or porch
- Cooling Available
About This Home
Located in a gated townhome community on the LSU bus route, with a pickup stop just outside the gates. Currently leased on a month-to-month basis at $1,600/month, this property works well as a rental or as a primary residence with income potential. This end unit is a short walk from the community’s private lake, and it includes three designated parking spots in front and a private fenced courtyard in the back—perfect for relaxing or entertaining. Inside, the home features a functional open floorplan with one bedroom and full bath downstairs, and two additional bedrooms upstairs, each with its own en-suite bath. The washer, dryer, and refrigerator will remain. Whether you're looking to invest or move in, this well-located unit offers flexibility, privacy, and value in a desirable, secure community. Seller has four additional rental properties available for sale. Contact agent for more details.
Property Details
Home Type
- Multi-Family
Est. Annual Taxes
- $2,190
Year Built
- Built in 2004
Lot Details
- 2,614 Sq Ft Lot
- Lot Dimensions are 29 x 83
- Privacy Fence
- Wood Fence
- Landscaped
HOA Fees
- $75 Monthly HOA Fees
Home Design
- Traditional Architecture
- Property Attached
- Brick Exterior Construction
- Slab Foundation
- Frame Construction
- Shingle Roof
Interior Spaces
- 1,558 Sq Ft Home
- 2-Story Property
- Ceiling height of 9 feet or more
- Ceiling Fan
- Fire and Smoke Detector
Kitchen
- Oven or Range
- Microwave
- Freezer
- Dishwasher
- Disposal
Flooring
- Wood
- Carpet
- Ceramic Tile
Bedrooms and Bathrooms
- 3 Bedrooms
- En-Suite Bathroom
- Walk-In Closet
- 3 Full Bathrooms
Laundry
- Dryer
- Washer
Parking
- 2 Parking Spaces
- Open Parking
- Assigned Parking
Outdoor Features
- Enclosed patio or porch
- Exterior Lighting
Utilities
- Cooling Available
- Heating Available
Community Details
Overview
- Association fees include common areas, ground maintenance, maint subd entry hoa, management
- Arlington Plantation Townhomes Subdivision
Security
- Gated Community
Map
Home Values in the Area
Average Home Value in this Area
Tax History
| Year | Tax Paid | Tax Assessment Tax Assessment Total Assessment is a certain percentage of the fair market value that is determined by local assessors to be the total taxable value of land and additions on the property. | Land | Improvement |
|---|---|---|---|---|
| 2024 | $2,190 | $18,150 | $1,000 | $17,150 |
| 2023 | $2,190 | $18,150 | $1,000 | $17,150 |
| 2022 | $1,967 | $16,000 | $1,000 | $15,000 |
| 2021 | $1,923 | $16,000 | $1,000 | $15,000 |
| 2020 | $1,905 | $16,000 | $1,000 | $15,000 |
| 2019 | $2,306 | $18,500 | $1,000 | $17,500 |
| 2018 | $2,278 | $18,500 | $1,000 | $17,500 |
| 2017 | $2,278 | $18,500 | $1,000 | $17,500 |
| 2016 | $2,223 | $18,500 | $1,000 | $17,500 |
| 2015 | $2,225 | $18,500 | $1,000 | $17,500 |
| 2014 | $2,216 | $18,500 | $1,000 | $17,500 |
| 2013 | -- | $18,650 | $1,000 | $17,650 |
Property History
| Date | Event | Price | Change | Sq Ft Price |
|---|---|---|---|---|
| 06/03/2025 06/03/25 | For Sale | $225,000 | 0.0% | $144 / Sq Ft |
| 11/03/2023 11/03/23 | Rented | $1,600 | 0.0% | -- |
| 10/24/2023 10/24/23 | For Rent | $1,600 | 0.0% | -- |
| 03/17/2022 03/17/22 | Sold | -- | -- | -- |
| 02/17/2022 02/17/22 | Pending | -- | -- | -- |
| 02/14/2022 02/14/22 | For Sale | $179,900 | -- | $116 / Sq Ft |
Purchase History
| Date | Type | Sale Price | Title Company |
|---|---|---|---|
| Deed | $191,000 | None Listed On Document | |
| Warranty Deed | $185,000 | -- | |
| Warranty Deed | $153,561 | -- |
Mortgage History
| Date | Status | Loan Amount | Loan Type |
|---|---|---|---|
| Open | $144,000 | New Conventional | |
| Previous Owner | $148,000 | New Conventional |
Similar Homes in Baton Rouge, LA
Source: Greater Baton Rouge Association of REALTORS®
MLS Number: 2025010315
APN: 02212757
- 5315 Arlington Ct
- 5240 Arlington Ct Unit 5420
- 5208,5212,5220 Brightside View Dr Unit 12 units
- 5208 Brightside View Dr Unit 12 units
- 2031 S Brightside View Dr Unit D
- 5106 Brightside View Dr
- 5505 Moorstone Dr
- 1963 S Brightside View Dr Unit C
- 5503 Moorstone Dr
- 5257 Brightside View Dr
- 5205 Heatherstone Dr
- 1933 S Brightside View Dr Unit A
- 5626 Moorstone Dr
- 1805 S Brightside View Dr Unit 122-b
- 1805-D S Brightside View Dr Unit D
- 1805 C S Brightside View Dr Unit C
- 1747 S Brightside View Dr Unit A,B,C,D
- 1855 Brightside Dr Unit G-2
- 1855 Brightside Dr Unit G12
- 1757 S Brightside View Dr
