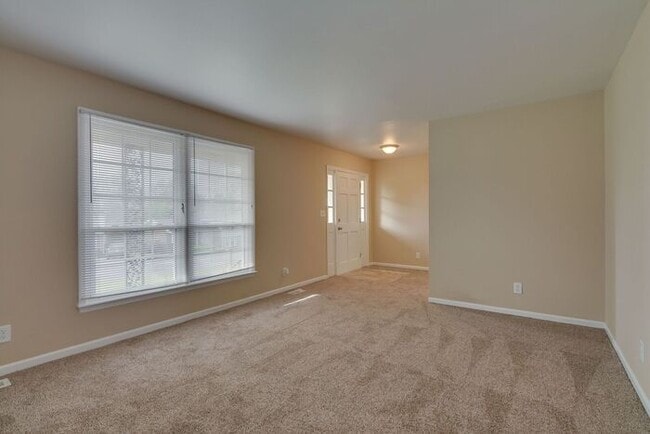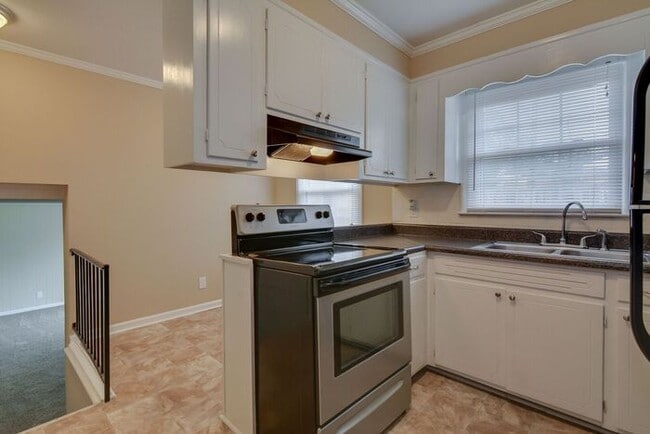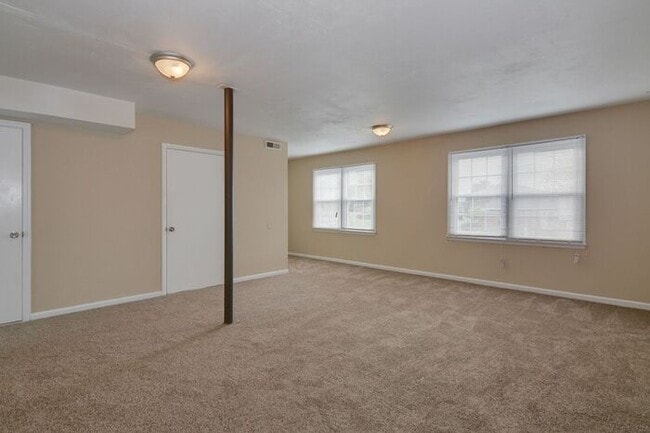2105 Bonnie Place Augusta, GA 30906
Southside NeighborhoodAbout This Home
MOVE-IN READY
This home is move-in ready. Schedule your tour now or start your application today.
Monthly Recurring Fees:
$10.95 - Utility Management
Maymont Homes is committed to clear and upfront pricing. In addition to the advertised rent, residents may have monthly fees, including a $10.95 utility management fee, a $25.00 wastewater fee for homes on septic systems, and an amenity fee for homes with smart home technology, valet trash, or other community amenities. This does not include utilities or optional fees, including but not limited to pet fees and renter’s insurance.
This inviting split-level home blends timeless brickwork with crisp siding, offering 2,136 square feet of comfortable living space. Inside, freshly painted walls and brand-new carpet flooring set the stage for a home that feels both refreshed and welcoming. The front living room offers natural light from wide windows, while a separate den with sliding glass doors opens to the backyard, giving you multiple areas to relax and unwind.
The kitchen is designed with efficiency in mind, featuring ample cabinet space, a full suite of appliances, and easy access to the dining area. With 3 spacious bedrooms and 2 full bathrooms, the upstairs layout creates private retreats for rest, while the lower-level spaces bring versatility. Whether it’s a bonus room for hobbies or a quiet spot for working, the flexible design makes it easy to adapt the home to your lifestyle.
Outdoors, the backyard is ready to be enjoyed, with space for gathering or simply taking in the fresh air. A classic exterior and thoughtful floor plan tie everything together, creating a home that balances charm and functionality. Apply now!
*Maymont Homes provides residents with convenient solutions, including simplified utility billing and flexible rent payment options. Contact us for more details.
This information is deemed reliable, but not guaranteed. All measurements are approximate. Actual product and home specifications may vary in dimension or detail. Images are for representational purposes only. Some programs and services may not be available in all market areas.
Prices and availability are subject to change without notice. Advertised rent prices do not include the required application fee, the partially refundable reservation fee (due upon application approval), or the mandatory monthly utility management fee (in select market areas.) Residents must maintain renters insurance as specified in their lease. If third-party renters insurance is not provided, residents will be automatically enrolled in our Master Insurance Policy for a fee. Select homes may be located in communities that require a monthly fee for community-specific amenities or services.
For complete details, please contact a company leasing representative. Equal Housing Opportunity.
Estimated availability date is subject to change based on construction timelines and move-out confirmation.
This property allows self guided viewing without an appointment. Contact for details.

Map
- 3516 Mount Vernon Dr
- 2113 Chadwick Rd
- 3441 Murphy Ct
- 3611 Kentwood Dr Unit 1
- 2310 Mura Dr
- 2203 Mura Dr
- 2234 Silverdale Rd
- 2112 Balfour St
- 2165 Rosier Rd
- 2150 Cadden Rd
- 1912 Elizabeth Dr
- 3606 Seelye Dr
- 3604 Seelye Dr
- 2208 Buckingham Dr
- 2303 Summit Ct
- 2106 Cadden Rd
- 1932 Satcher Blvd
- 1924 Woodside Rd
- 2204 Glynn Arven Ct
- 3545 Monte Carlo Dr
- 3501 Custis Ct
- 2140 Silverdale Rd
- 2304 Winston Way
- 2213 Pepperidge Dr
- 2148 Reedale Ave
- 3393 Thames Place
- 4365 White Pine Ct
- 2017 Fernwood Cir
- 2820 Anne St
- 1910 Collierwood Way
- 3418 Carmichael Road Extension
- 3005 Abelia Dr
- 3518 Redd Dr
- 3506 Oakview Place
- 2534 Lumpkin Rd
- 2817 Meadowbrook Dr
- 3002 Jessie Way
- 3332 Hillis Rd
- 2229 Bandler Rd
- 3327 Hillis Rd






