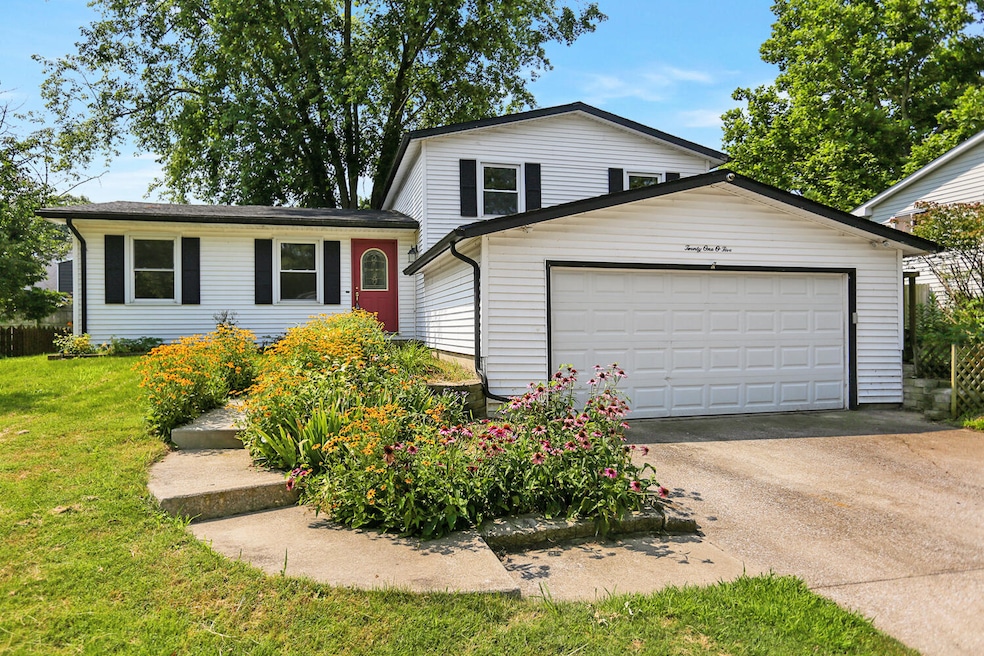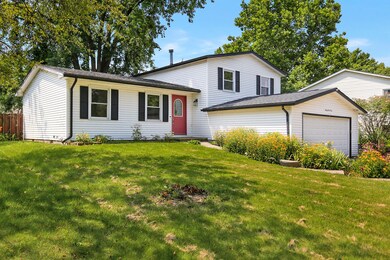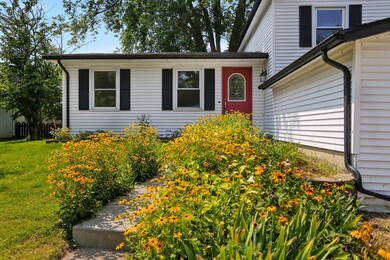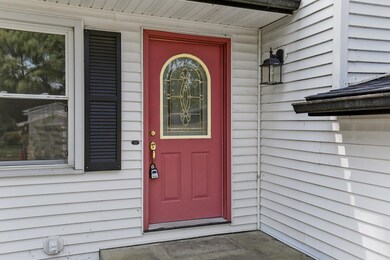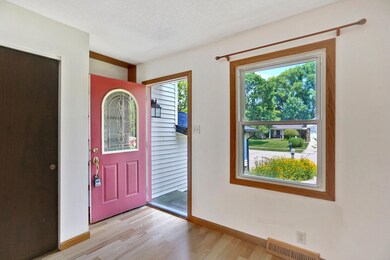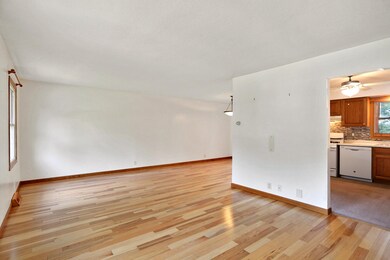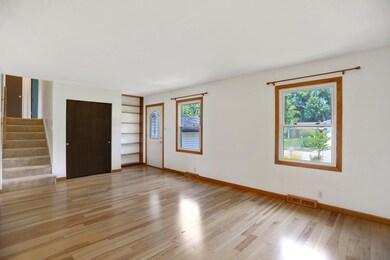
2105 Branch Rd Champaign, IL 61821
Highlights
- Attached Garage
- Centennial High School Rated A-
- Heated Garage
About This Home
As of February 2025Spacious Tri-level home in Southwood!! Updated with Hardwood floors on first floor. Tiled floor in the lower level with Fireplace, serving Bar and Heated floors!! Central Vac. Heated "man cave" garage with TV hook ups and more. Fenced backyard. Newer AC. All New Insulation. Roof 4 yrs old!! Super family home that is sure to please!!
Last Agent to Sell the Property
The Real Estate Group,Inc License #475126463 Listed on: 07/29/2021

Home Details
Home Type
- Single Family
Est. Annual Taxes
- $4,936
Year Built
- 1974
Parking
- Attached Garage
- Heated Garage
- Driveway
- Parking Included in Price
Home Design
- 1,649 Sq Ft Home
- Split Level with Sub
- Vinyl Siding
Listing and Financial Details
- Homeowner Tax Exemptions
Ownership History
Purchase Details
Home Financials for this Owner
Home Financials are based on the most recent Mortgage that was taken out on this home.Purchase Details
Home Financials for this Owner
Home Financials are based on the most recent Mortgage that was taken out on this home.Purchase Details
Home Financials for this Owner
Home Financials are based on the most recent Mortgage that was taken out on this home.Similar Homes in Champaign, IL
Home Values in the Area
Average Home Value in this Area
Purchase History
| Date | Type | Sale Price | Title Company |
|---|---|---|---|
| Warranty Deed | $255,000 | None Listed On Document | |
| Warranty Deed | $185,000 | None Listed On Document | |
| Warranty Deed | $125,000 | -- |
Mortgage History
| Date | Status | Loan Amount | Loan Type |
|---|---|---|---|
| Open | $204,000 | New Conventional | |
| Previous Owner | $174,853 | New Conventional | |
| Previous Owner | $120,000 | New Conventional | |
| Previous Owner | $120,000 | New Conventional | |
| Previous Owner | $10,000 | Credit Line Revolving | |
| Previous Owner | $109,500 | New Conventional | |
| Previous Owner | $112,800 | New Conventional | |
| Previous Owner | $113,000 | Unknown | |
| Previous Owner | $100,000 | Purchase Money Mortgage | |
| Closed | $6,000 | No Value Available |
Property History
| Date | Event | Price | Change | Sq Ft Price |
|---|---|---|---|---|
| 02/28/2025 02/28/25 | Sold | $255,000 | 0.0% | $155 / Sq Ft |
| 01/26/2025 01/26/25 | Pending | -- | -- | -- |
| 01/23/2025 01/23/25 | For Sale | $255,000 | +37.9% | $155 / Sq Ft |
| 01/13/2022 01/13/22 | Sold | $184,900 | -2.6% | $112 / Sq Ft |
| 11/15/2021 11/15/21 | Pending | -- | -- | -- |
| 08/17/2021 08/17/21 | For Sale | -- | -- | -- |
| 08/01/2021 08/01/21 | Pending | -- | -- | -- |
| 07/29/2021 07/29/21 | For Sale | $189,900 | -- | $115 / Sq Ft |
Tax History Compared to Growth
Tax History
| Year | Tax Paid | Tax Assessment Tax Assessment Total Assessment is a certain percentage of the fair market value that is determined by local assessors to be the total taxable value of land and additions on the property. | Land | Improvement |
|---|---|---|---|---|
| 2024 | $4,936 | $66,680 | $18,530 | $48,150 |
| 2023 | $4,936 | $60,730 | $16,880 | $43,850 |
| 2022 | $4,600 | $56,020 | $15,570 | $40,450 |
| 2021 | $4,478 | $54,920 | $15,260 | $39,660 |
| 2020 | $4,291 | $52,800 | $14,670 | $38,130 |
| 2019 | $4,142 | $51,720 | $14,370 | $37,350 |
| 2018 | $4,040 | $50,900 | $14,140 | $36,760 |
| 2017 | $4,057 | $50,900 | $14,140 | $36,760 |
| 2016 | $3,627 | $49,850 | $13,850 | $36,000 |
| 2015 | $3,645 | $48,960 | $13,600 | $35,360 |
| 2014 | $3,614 | $48,960 | $13,600 | $35,360 |
| 2013 | $3,581 | $48,960 | $13,600 | $35,360 |
Agents Affiliated with this Home
-
Matt Difanis

Seller's Agent in 2025
Matt Difanis
RE/MAX
(217) 352-5700
361 Total Sales
-
Misturat Ganiyu

Seller Co-Listing Agent in 2025
Misturat Ganiyu
RE/MAX
(773) 983-1075
32 Total Sales
-
Maria McMullen
M
Buyer's Agent in 2025
Maria McMullen
Real Broker, LLC
(855) 450-0442
6 Total Sales
-
Eric Porter

Seller's Agent in 2022
Eric Porter
The Real Estate Group,Inc
(217) 369-7773
222 Total Sales
-
Scott Bechtel

Buyer's Agent in 2022
Scott Bechtel
KELLER WILLIAMS-TREC
(217) 239-7202
279 Total Sales
-
Jacqueline Steinke

Buyer Co-Listing Agent in 2022
Jacqueline Steinke
KELLER WILLIAMS-TREC
(765) 592-1937
43 Total Sales
Map
Source: Midwest Real Estate Data (MRED)
MLS Number: 11155452
APN: 45-20-22-476-005
- 2104 Sumac Dr
- 2303 Sumac Ct N
- 2207 Aspen Dr
- 1901 Branch Rd
- 2107 Barberry Dr
- 1901 Sumac Dr
- 2305 Glenoak Dr
- 1727 Devonshire Dr Unit 1727
- 1912 Scottsdale Dr
- 1508 Harrington Dr
- 1807 Broadmoor Dr
- 1900 Broadmoor Dr
- 1812 Broadmoor Dr
- 2501 Woodridge Place
- 2408 Windward Blvd Unit 106
- 2610 Worthington Dr
- 2904 Robeson Park Dr
- 2903 Prairie Meadow Dr
- 1609 Lakeside Dr Unit A
- 1825 Parkdale Dr
