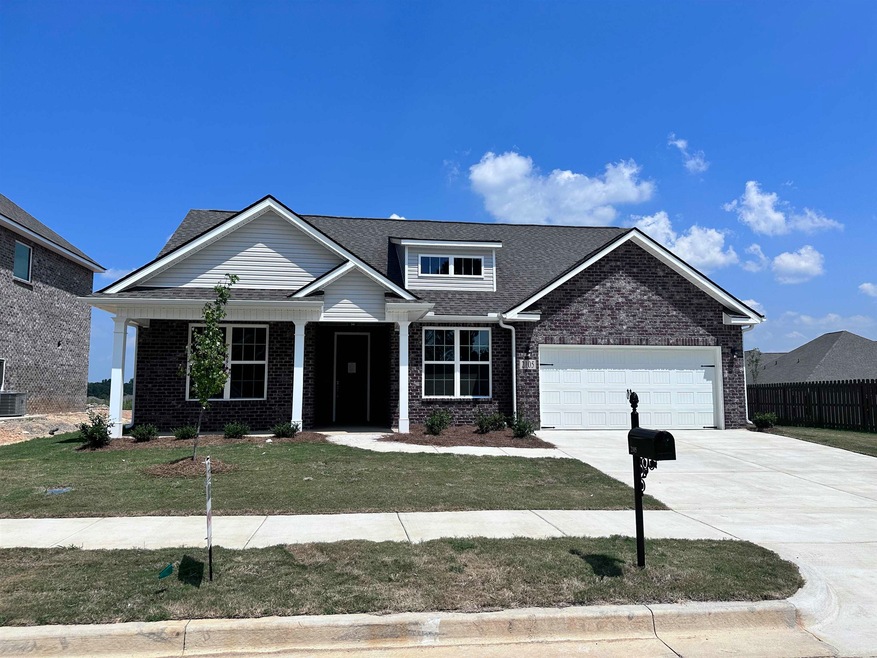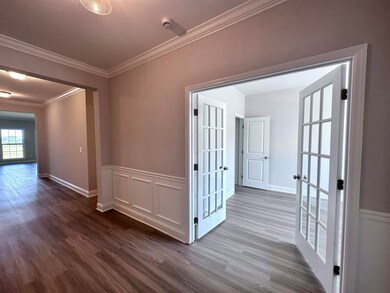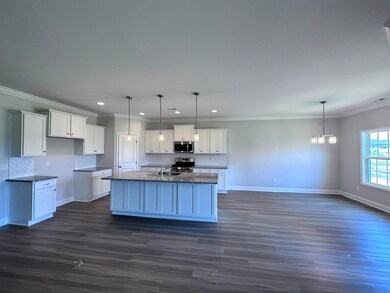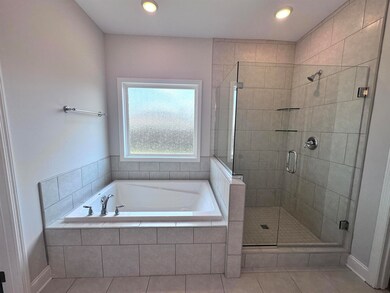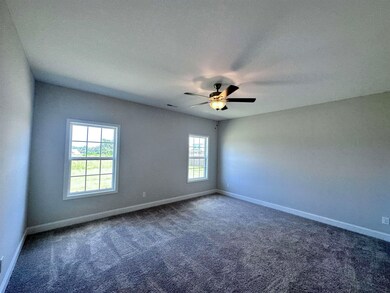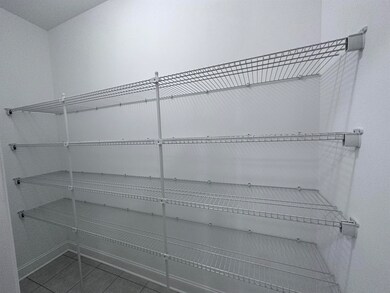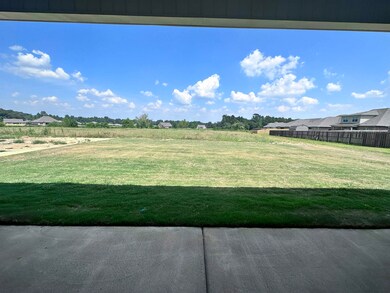
2105 Brandon Dr NE Cullman, AL 35058
Estimated Value: $382,044 - $425,000
Highlights
- Under Construction
- Pond View
- Main Floor Primary Bedroom
- Fairview Middle School Rated 9+
- Open Floorplan
- Pond in Community
About This Home
As of August 2023EST. COMPLETION SEPT 2023. FROM ITS CHARMING BRICK EXTERIOR TO ITS OPEN-CONCEPT KITCHEN/FAMILY ROOM, THE HARRISON IS PERFECT FOR ENTERTAINING. ITS LARGE KITCHEN ISLAND INVITES GUESTS TO PULL UP A CHAIR, AND ITS FOUR SPACIOUS BEDROOMS ENSURE EVERYONE HAS ENOUGH ROOM. THE DOWNSTAIRS STUDY OFFERS A BRIEF RESPITE FROM THE HUSTLE AND BUSTLE, AND THE COVERED PORCH WELCOMES YOUR FAMILY TO GRILL AND RELAX. THE MASTER SUITE STEALS THE SHOW AS ITS WINDOWS CAST WARM, NATURAL LIGHT ACROSS THE LARGE ROOM. THE LARGE WALK-IN CLOSET IS READY TO HANDLE YOUR WARDROBE, AND THE ADJOINING STORAGE CLOSET LEADS RIGHT INTO THE LAUNDRY ROOM – MAKING LAUNDRY DAY SIGNIFICANTLY EASIER. MAKE IT YOUR OWN WITH THE HARRISON’S FLEXIBLE FLOOR PLAN, CONSIDER SWAPPING THE STUDY FOR A THREE-CAR GARAGE OR BONUS ROOM OR ADDING AN OUTDOOR FIREPLACE ON THE PORCH. OFFERINGS VARY BY LOCATION, SO PLEASE DISCUSS FEATURES AND UPGRADES WITH YOUR COMMUNITY’S AGENT. *ATTACHED PHOTOS MAY INCLUDE UPGRADES AND NON-STANDARD FEATURES.
Last Agent to Sell the Property
DAVIDSON HOMES LLC License #75500 Listed on: 04/29/2023
Home Details
Home Type
- Single Family
Est. Annual Taxes
- $1,100
Year Built
- Built in 2023 | Under Construction
Lot Details
- 0.29 Acre Lot
- Lot Dimensions are 63x140x141x69
- Level Lot
HOA Fees
- $24 Monthly HOA Fees
Parking
- 2 Car Garage
Property Views
- Pond
- Neighborhood
Home Design
- Brick Exterior Construction
- Slab Foundation
- Shingle Roof
- Architectural Shingle Roof
- Vinyl Siding
Interior Spaces
- 2,678 Sq Ft Home
- Open Floorplan
- Smooth Ceilings
- High Ceiling
- Ceiling Fan
- Recessed Lighting
- Window Screens
- French Doors
- Entrance Foyer
- Storage
- Pull Down Stairs to Attic
Kitchen
- Gas Range
- Microwave
- Dishwasher
- Stainless Steel Appliances
- Kitchen Island
- Granite Countertops
Flooring
- Carpet
- Ceramic Tile
- Vinyl
Bedrooms and Bathrooms
- 4 Bedrooms
- Primary Bedroom on Main
- Walk-In Closet
- In-Law or Guest Suite
- Double Vanity
Laundry
- Laundry Room
- Laundry on main level
Home Security
- Carbon Monoxide Detectors
- Fire and Smoke Detector
Outdoor Features
- Rain Gutters
- Front Porch
Schools
- East Elementary School
- Cullman Middle School
- Cullman High School
Utilities
- Cooling Available
- Heat Pump System
- Underground Utilities
- Tankless Water Heater
- Gas Water Heater
- Fiber Optics Available
Community Details
- Elite Home Management Association
- Cullman Community
- North Ridge Subdivision
- Maintained Community
- Pond in Community
Listing and Financial Details
- Tax Lot 95
- Assessor Parcel Number 0907350001076097
Ownership History
Purchase Details
Home Financials for this Owner
Home Financials are based on the most recent Mortgage that was taken out on this home.Purchase Details
Purchase Details
Similar Homes in the area
Home Values in the Area
Average Home Value in this Area
Purchase History
| Date | Buyer | Sale Price | Title Company |
|---|---|---|---|
| Hyde George Ernest | $392,815 | None Listed On Document | |
| Hyde George Ernest | $392,815 | None Listed On Document | |
| Davidson Homes | $210,000 | None Listed On Document |
Property History
| Date | Event | Price | Change | Sq Ft Price |
|---|---|---|---|---|
| 08/29/2023 08/29/23 | Sold | $392,815 | 0.0% | $147 / Sq Ft |
| 06/13/2023 06/13/23 | Pending | -- | -- | -- |
| 04/29/2023 04/29/23 | For Sale | $392,815 | -- | $147 / Sq Ft |
Tax History Compared to Growth
Tax History
| Year | Tax Paid | Tax Assessment Tax Assessment Total Assessment is a certain percentage of the fair market value that is determined by local assessors to be the total taxable value of land and additions on the property. | Land | Improvement |
|---|---|---|---|---|
| 2024 | -- | $38,000 | $0 | $0 |
| 2023 | $424 | $11,000 | $0 | $0 |
Agents Affiliated with this Home
-
Michele Duke

Seller's Agent in 2023
Michele Duke
DAVIDSON HOMES LLC
(256) 531-7785
187 Total Sales
Map
Source: Strategic MLS Alliance (Cullman / Shoals Area)
MLS Number: 510708
APN: 09-07-35-0-001-076.097
- 280 County Road 1485
- 591 County Road 1427
- 1061 Co Rd 1422
- 2040 County Road 1338
- 2620 County Road 1435
- 4156 Co Rd 1422
- 1455 County Road 1352
- 321 County Road 1476
- 1321 County Road 1352
- 0 Co Rd 1539 Unit 520726
- 0 County Road 1539 Unit 12 1346077
- Lot 12 County Road 1539
- 285 County Road 1387
- 21 acres County Road 1474
- 2329 County Road 1428
- 0 County Road 1474
- 206 County Road 1421
- 42 County Road 1509
- 5900 County Road 1435
- 161 County Road 1531
- 2042 Austin Dr NE
- 2115 Brandon Dr NE Unit Lot 100
- 2072 Austin Dr NE Unit Lot 37
- 2115 Brandon Dr NE
- 2072 Austin Dr NE
- 2117 Brandon Dr NE
- 2105 Brandon Dr NE Unit Lot 95
- 2105 Brandon Dr NE
- 2070 Austin Dr NE Unit LOT 36
- 2070 Austin Dr NE
- 2070 Austin Dr NE Unit 2282730-59445
- 2070 Austin Dr NE
- 2068 Austin Dr NE
- 2042 Austin Dr NE
- 2044 Austin Dr NE
- 2044 Austin Dr NE
- 2068 Austin Dr NE
- 2042 Austin Dr NE
- 520 County Road 1485
- 121 County Road 1520
