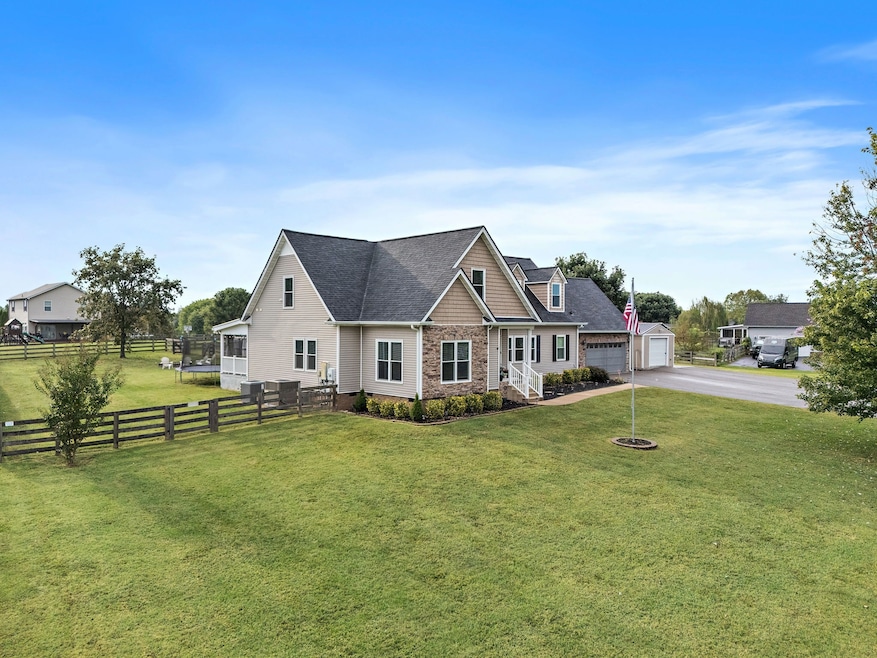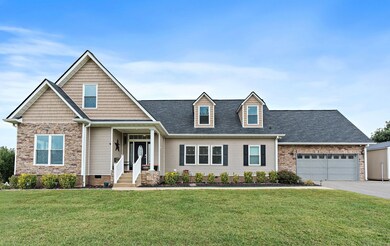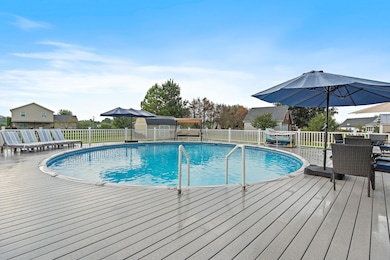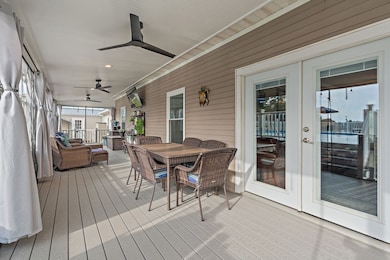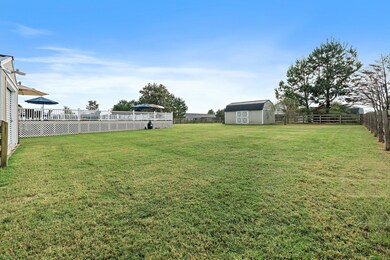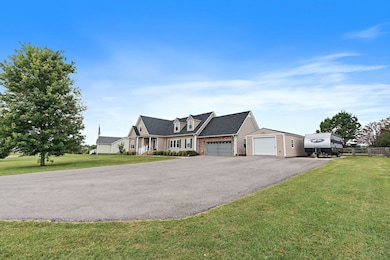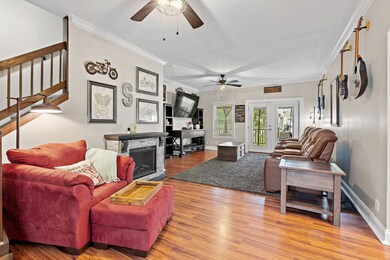2105 Buckskin Ct Spring Hill, TN 37174
Estimated payment $4,373/month
Highlights
- Deck
- Screened Porch
- Stainless Steel Appliances
- No HOA
- Double Oven
- 2 Car Attached Garage
About This Home
This stunning property offers four bedrooms, three bathrooms, a flex room with closet, two bonus rooms, an office, a detached pull-through shop, and a 33' above-ground pool—all situated on a one-acre lot with fenced in backyard. Thoughtfully renovated, the home combines modern updates with flexible living spaces. The main level features a beautifully updated kitchen with custom cabinets and quartz countertops, opening into a spacious living area that flows seamlessly to the outdoors and pool. Upstairs provides endless possibilities with additional bedrooms, two bonus rooms, an office, and a wet bar. Step outside to enjoy the spacious covered deck and pool—ideal for both entertaining and everyday relaxation. Upgrades over the last few years include: New roof, windows, HVAC systems, pool liner, Trex decking, hot water heater, whole-home water filtration, electric service to both the shop and shed, RV parking pad with electric hookups, and more (see attached list for the full scope of improvements). Fiber internet is available. Nestled on a full acre and zoned for Battle Creek schools. This completely renovated home delivers comfort, functionality, and style in a prime location. Truly a must-see!
Listing Agent
eXp Realty Brokerage Phone: 6157137329 License #360908 Listed on: 09/25/2025

Property Details
Home Type
- Modular Prefabricated Home
Est. Annual Taxes
- $1,884
Year Built
- Built in 2007
Parking
- 2 Car Attached Garage
- Front Facing Garage
Home Design
- Asphalt Roof
- Vinyl Siding
Interior Spaces
- 4,484 Sq Ft Home
- Property has 2 Levels
- Screened Porch
- Crawl Space
- Home Security System
Kitchen
- Double Oven
- Microwave
- Dishwasher
- Stainless Steel Appliances
Flooring
- Carpet
- Laminate
Bedrooms and Bathrooms
- 4 Bedrooms | 3 Main Level Bedrooms
- 3 Full Bathrooms
Schools
- Battle Creek Elementary School
- Battle Creek Middle School
- Battle Creek High School
Utilities
- Central Heating and Cooling System
- Septic Tank
Additional Features
- Deck
- 1.04 Acre Lot
Community Details
- No Home Owners Association
- Willa Park Phase One Subdivision
Listing and Financial Details
- Assessor Parcel Number 068 00840 000
Map
Home Values in the Area
Average Home Value in this Area
Tax History
| Year | Tax Paid | Tax Assessment Tax Assessment Total Assessment is a certain percentage of the fair market value that is determined by local assessors to be the total taxable value of land and additions on the property. | Land | Improvement |
|---|---|---|---|---|
| 2022 | $1,884 | $98,650 | $15,000 | $83,650 |
Property History
| Date | Event | Price | List to Sale | Price per Sq Ft |
|---|---|---|---|---|
| 10/15/2025 10/15/25 | Pending | -- | -- | -- |
| 10/08/2025 10/08/25 | Price Changed | $799,900 | -5.9% | $178 / Sq Ft |
| 09/25/2025 09/25/25 | For Sale | $849,900 | -- | $190 / Sq Ft |
Purchase History
| Date | Type | Sale Price | Title Company |
|---|---|---|---|
| Deed | $167,800 | None Available | |
| Deed | -- | -- | |
| Trustee Deed | $214,116 | None Available | |
| Warranty Deed | $205,999 | Mid State Title & Escrow Inc | |
| Quit Claim Deed | -- | Mid State Title & Escrow Inc |
Mortgage History
| Date | Status | Loan Amount | Loan Type |
|---|---|---|---|
| Open | $173,337 | VA | |
| Previous Owner | $203,315 | FHA |
Source: Realtracs
MLS Number: 2995116
APN: 068-008.40
- 2408 Cantor Way
- 2325 Mustang Way
- 3010 Ora Ln N
- 2195 Clara Mathis Rd
- 2301 Filly Ct
- 636 Vaughans Gap Rd
- 3708 Peacock Ct
- 2200 April Springs Ct
- 0 Greens Mill Rd
- 3400 Cobblestone Mills Rd
- 80 Oak Valley Dr
- 3540 Greens Mill Rd
- 301 Burr Oak Ct
- 307 Reva Landing
- 4306 Kedron Rd
- 112 Acorn Place
- 2014 Big Oak Dr
- 2009 Big Oak Dr
- 3668 Stonecreek Dr
- 4284 Kedron Rd
