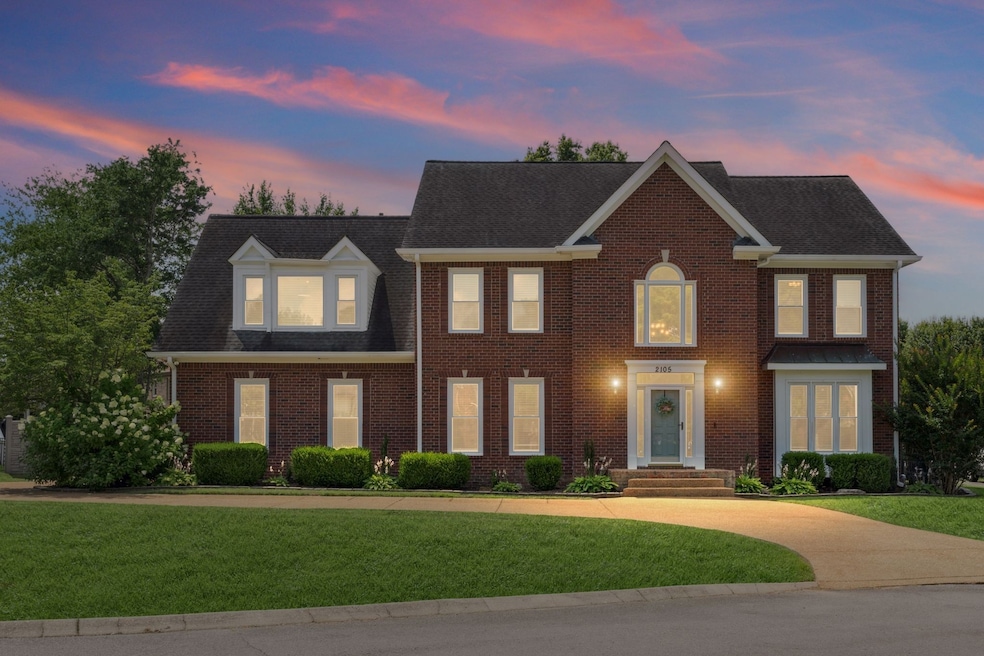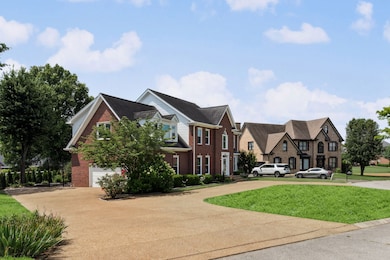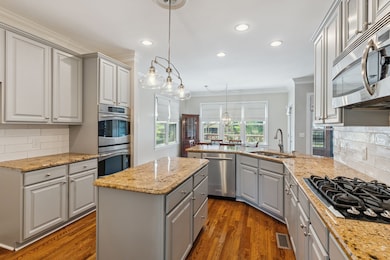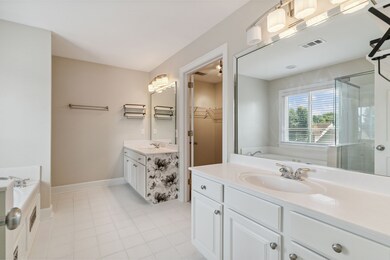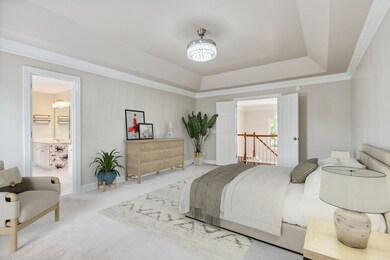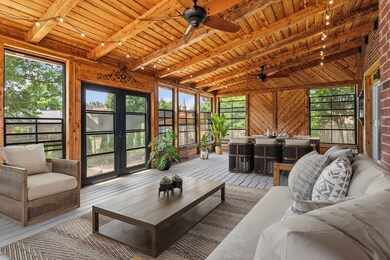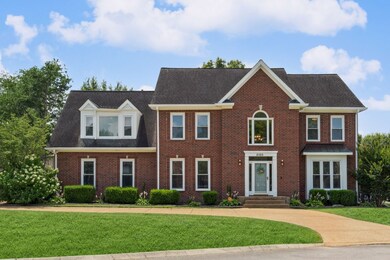2105 Chels Way Old Hickory, TN 37138
Lakewood NeighborhoodEstimated payment $4,577/month
Highlights
- Wood Flooring
- Double Oven
- Cooling Available
- Covered Patio or Porch
- Double Vanity
- 2 Car Garage
About This Home
Welcome to this beautifully maintained 4 bedroom, 3 bath all-brick home offering 3,645 sq ft of thoughtfully designed living space. Nestled on a quiet cul-de-sac with no through traffic, this home is perfectly situated on its lot with a circle driveway and 2-car garage, providing excellent curb appeal and plenty of off-street parking.
Inside, enjoy all-new flooring on the main level, freshly painted throughout (2025), and a spacious rec room perfect for entertaining or relaxing. The cozy wood-burning fireplace with gas starter adds warmth and character to the main living area. The kitchen features a brand-new dishwasher, and the HVAC system is just 2 years old for added peace of mind.
Step outside to a beautiful enclosed back porch with composite flooring, ideal for year-round enjoyment. This home also includes a brand-new gas water heater, and a powerful 26KW Generac whole-house generator to keep you comfortable and secure during any weather event. Additional features include a fully encapsulated crawl space and a security alarm system.
This is a rare opportunity to own a move-in-ready home in the highly sought-after Brandywine Pointe community. Don't miss the chance to own this move-in ready gem in one of the area’s most desirable neighborhoods!
Listing Agent
Crye-Leike, Inc., REALTORS Brokerage Phone: 6158129080 License #222395 Listed on: 09/19/2025

Co-Listing Agent
Crye-Leike, Inc., REALTORS Brokerage Phone: 6158129080 License #363930
Home Details
Home Type
- Single Family
Est. Annual Taxes
- $3,490
Year Built
- Built in 1997
Lot Details
- 0.28 Acre Lot
- Lot Dimensions are 125 x 133
- Partially Fenced Property
- Level Lot
HOA Fees
- $155 Monthly HOA Fees
Parking
- 2 Car Garage
- Side Facing Garage
Home Design
- Brick Exterior Construction
- Vinyl Siding
Interior Spaces
- 3,595 Sq Ft Home
- Property has 2 Levels
- Family Room with Fireplace
- Crawl Space
- Washer and Electric Dryer Hookup
Kitchen
- Double Oven
- Gas Range
- Microwave
- Dishwasher
- Disposal
Flooring
- Wood
- Tile
Bedrooms and Bathrooms
- 4 Bedrooms
- 3 Full Bathrooms
- Double Vanity
Outdoor Features
- Covered Patio or Porch
Schools
- Andrew Jackson Elementary School
- Dupont Hadley Middle School
- Mcgavock Comp High School
Utilities
- Cooling Available
- Heating System Uses Natural Gas
Community Details
- Association fees include ground maintenance, recreation facilities
- Brandywine Pointe Subdivision
Listing and Financial Details
- Assessor Parcel Number 064030A12200CO
Map
Home Values in the Area
Average Home Value in this Area
Tax History
| Year | Tax Paid | Tax Assessment Tax Assessment Total Assessment is a certain percentage of the fair market value that is determined by local assessors to be the total taxable value of land and additions on the property. | Land | Improvement |
|---|---|---|---|---|
| 2024 | $3,490 | $119,450 | $24,750 | $94,700 |
| 2023 | $3,490 | $119,450 | $24,750 | $94,700 |
| 2022 | $4,525 | $119,450 | $24,750 | $94,700 |
| 2021 | $3,527 | $119,450 | $24,750 | $94,700 |
| 2020 | $3,741 | $98,750 | $22,750 | $76,000 |
| 2019 | $2,721 | $98,750 | $22,750 | $76,000 |
Property History
| Date | Event | Price | List to Sale | Price per Sq Ft |
|---|---|---|---|---|
| 10/30/2025 10/30/25 | Price Changed | $783,900 | -0.1% | $218 / Sq Ft |
| 09/19/2025 09/19/25 | For Sale | $784,900 | -- | $218 / Sq Ft |
Purchase History
| Date | Type | Sale Price | Title Company |
|---|---|---|---|
| Warranty Deed | $295,000 | -- | |
| Warranty Deed | $250,000 | -- |
Mortgage History
| Date | Status | Loan Amount | Loan Type |
|---|---|---|---|
| Open | $269,059 | No Value Available | |
| Previous Owner | $200,000 | No Value Available |
Source: Realtracs
MLS Number: 2998455
APN: 064-03-0A-122-00
- 4016 Brandywine Pointe Blvd
- 201 Hidden Ct
- 1001 Williams Way
- 337 Shute Ln
- 4157 Brandywine Pointe Blvd
- 433 Rolling Mill Rd
- 203 Rising Sun Terrace
- 521 General Kershaw Dr
- 311 Rising Sun Ln
- 1320 Autumn Springs Ln
- 1813 Woodland Farms Ct
- 1033 Wyntergrace Farm Rd
- 104 Saddle Tree Ct
- 4610 Woodside Dr
- 220 Harpers Mill Ct Unit 220
- 207 Kennett Rd
- 103 Cherry Branch Ln
- 722 Blue Brick Place Unit 722
- 604 Weatherbeaten Place Unit 604
- 806 Bexhill Ct N
- 220 Harpers Mill Ct Unit 220
- 2916 Summer Hollow Ct
- 2809 Summer Hollow Ln
- 1212 Wembley Dr
- 2613 Spring Farm Ln
- 4812 Smokey Dr
- 4820 Catskill Dr
- 4829 Catskill Dr
- 2228 Crescent Valley Ln
- 1704 Stone Hollow Ct
- 1712 Stone Hollow Ct
- 316 Griffin Place Unit 96
- 4873 Everest Dr
- 4716 Trenton Dr Unit 22
- 304 Matterhorn Dr
- 1066 Lady Nashville Dr
- 4758 Trenton Dr Unit B
- 589 Springmont Blvd
- 1011 Lady Nashville Dr
- 211 Brooke Castle Dr Unit 211
