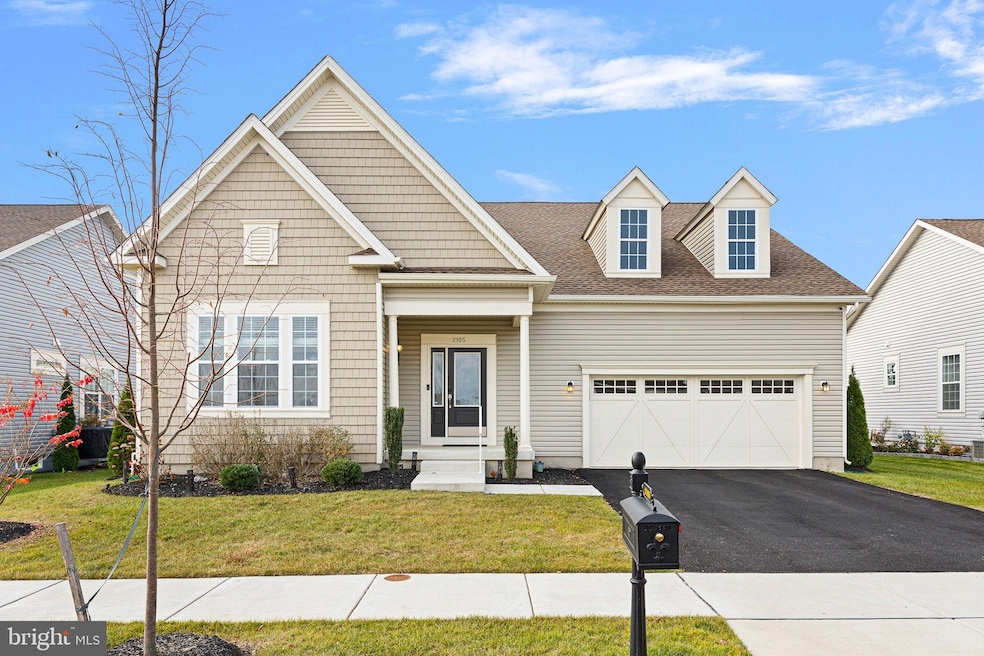
2105 Copland Ln Middletown, DE 19709
Odessa NeighborhoodEstimated payment $3,789/month
Highlights
- Tennis Courts
- Gourmet Kitchen
- Colonial Architecture
- Senior Living
- Open Floorplan
- Deck
About This Home
Stunning property available in the much sought after community of the Ponds at Bayberry. An opportunity to own this home for a fraction of the new construction cost with upgrades and it is competitively priced for sale. Beautiful lot that is professionally landscaped with an underground irrigation system. A custom screened in three season room with access to a deck. This expanded ranch offers 3 spacious bedrooms on the main level with two full upgraded baths. A fabulous gourmet chef's kitchen with a gas cook top, vented range hood, upgraded cabinetry with soft close drawers, pull out drawers, beautiful granite with counter seating, upgraded GE Profile stainless appliances. Featuring an open floor plan. Many smart home features including upgraded smart light fixtures and recessed lighting throughout that enhance the style and functionality of the home. Full partially finished basement with 9ft ceilings, large recreation room and full bath. A 4th bedroom has been framed and is waiting for your final touches. All you need to do is move in. This 55+ resort-style community offers luxury amenities for a low monthly HOA fee that includes landscaping, snow plowing and trash removal. There is an outdoor heated pool, pickle ball courts, tennis courts, bocce courts, and walking trails. Inside the large 10,000 sq ft clubhouse features a large community room, bar, fitness room, exercise room, billiards room, meeting rooms and a large patio overlooking one of the large outdoor ponds with a fire pit. There is an active social scene full of activities for many different interests.
Home Details
Home Type
- Single Family
Est. Annual Taxes
- $3,524
Year Built
- Built in 2022
Lot Details
- 8,712 Sq Ft Lot
- Sprinkler System
HOA Fees
- $180 Monthly HOA Fees
Parking
- 2 Car Direct Access Garage
- Front Facing Garage
- Garage Door Opener
- Driveway
- On-Street Parking
Home Design
- Colonial Architecture
- Rambler Architecture
- Bump-Outs
- Vinyl Siding
- Concrete Perimeter Foundation
Interior Spaces
- Property has 1 Level
- Open Floorplan
- Ceiling Fan
- Recessed Lighting
- Combination Dining and Living Room
- Recreation Room
Kitchen
- Gourmet Kitchen
- Built-In Oven
- Cooktop with Range Hood
- Built-In Microwave
- Dishwasher
- Stainless Steel Appliances
- Kitchen Island
- Disposal
Bedrooms and Bathrooms
- 3 Main Level Bedrooms
- En-Suite Bathroom
- Walk-In Closet
- Walk-in Shower
Laundry
- Laundry on main level
- Stacked Washer and Dryer
Partially Finished Basement
- Basement Fills Entire Space Under The House
- Connecting Stairway
- Interior Basement Entry
- Sump Pump
Home Security
- Home Security System
- Exterior Cameras
- Carbon Monoxide Detectors
- Fire and Smoke Detector
Outdoor Features
- Tennis Courts
- Deck
- Screened Patio
- Porch
Utilities
- Forced Air Heating and Cooling System
- Humidifier
- Vented Exhaust Fan
- 200+ Amp Service
- Electric Water Heater
- Cable TV Available
Listing and Financial Details
- Assessor Parcel Number 13-013.14-064
Community Details
Overview
- Senior Living
- Senior Community | Residents must be 55 or older
- Premiere Mgmt HOA
- Village Of Bayberry Subdivision
Recreation
- Community Pool
Map
Home Values in the Area
Average Home Value in this Area
Tax History
| Year | Tax Paid | Tax Assessment Tax Assessment Total Assessment is a certain percentage of the fair market value that is determined by local assessors to be the total taxable value of land and additions on the property. | Land | Improvement |
|---|---|---|---|---|
| 2024 | $4,118 | $98,400 | $7,800 | $90,600 |
| 2023 | $3,499 | $98,400 | $7,800 | $90,600 |
| 2022 | $140 | $98,400 | $7,800 | $90,600 |
| 2021 | $85 | $2,400 | $2,400 | $0 |
| 2020 | $84 | $2,400 | $2,400 | $0 |
| 2019 | $78 | $2,400 | $2,400 | $0 |
| 2018 | $75 | $2,400 | $2,400 | $0 |
| 2017 | -- | $2,400 | $2,400 | $0 |
| 2016 | -- | $2,400 | $2,400 | $0 |
| 2015 | -- | $2,400 | $2,400 | $0 |
| 2014 | -- | $2,400 | $2,400 | $0 |
Property History
| Date | Event | Price | Change | Sq Ft Price |
|---|---|---|---|---|
| 05/23/2025 05/23/25 | Pending | -- | -- | -- |
| 04/30/2025 04/30/25 | For Sale | $599,000 | -- | $233 / Sq Ft |
Purchase History
| Date | Type | Sale Price | Title Company |
|---|---|---|---|
| Deed | -- | Woloshin Lynch & Associates Pa |
Mortgage History
| Date | Status | Loan Amount | Loan Type |
|---|---|---|---|
| Open | $459,294 | Balloon |
Similar Homes in Middletown, DE
Source: Bright MLS
MLS Number: DENC2080784
APN: 13-013.14-064
- 5924 Ravel Ln
- 2510 Chopin Dr
- 5910 Ravel Ln
- 2704 van Cliburn Cir
- 5730 W Central Park Dr
- 5732 W Central Park Dr
- 3904 Peck Place
- 3028 Barber Ln
- 5738 W Central Park Dr
- 2664 Fairlight Dr
- 2655 Fairlight Dr
- 2656 Fairlight Dr
- 3134 Pett Level Dr
- 3227 S Central Park Dr
- 2911 Cordwainers Ln
- 3515 Melville Place
- 2731 Tea Tree Ln
- 2659 Fairlight Dr
- 3601 Michener Dr
- 2669 Fairlight Dr






