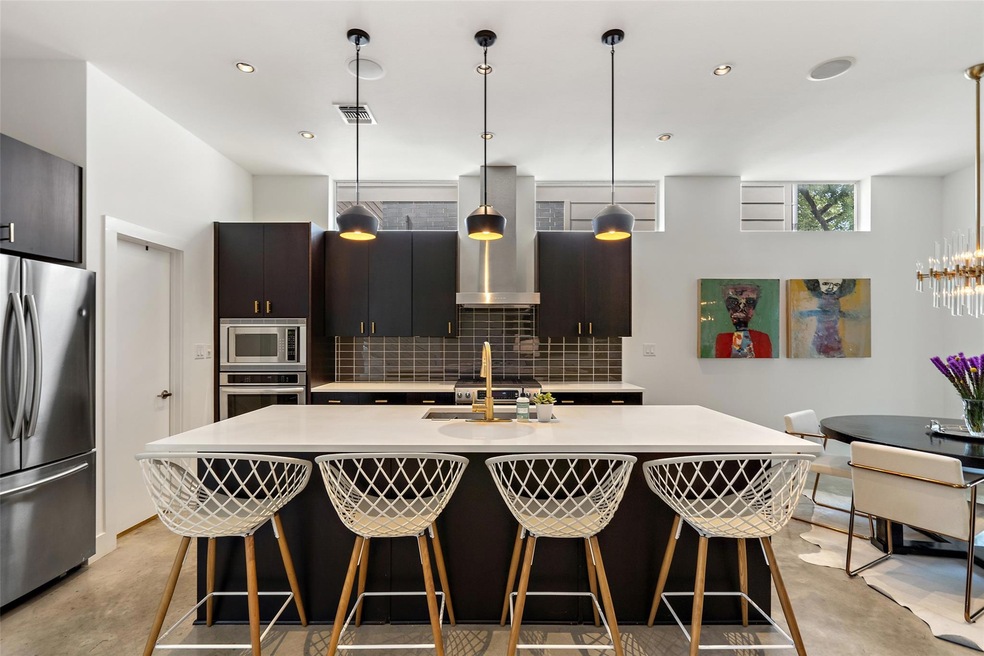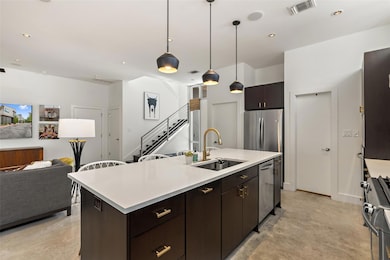2105 Goodrich Ave Unit 2 Austin, TX 78704
Zilker NeighborhoodHighlights
- Bamboo Flooring
- High Ceiling
- Walk-In Pantry
- Zilker Elementary School Rated A-
- Private Yard
- Double Convection Oven
About This Home
Zilker Hideaway! Offered furnished or unfurnished. Modern 4-bed, 2.5-bath home just 1.5 miles from Zilker Park and under 3 miles from downtown Austin. Open, contemporary floor plan with a chef’s kitchen featuring a double oven and large walk-in pantry. Spacious primary suite with oversized shower. Flexible fourth bedroom can serve as a den or office. Five-Star Energy Rated. Private fenced backyard with deck—perfect for relaxing or entertaining. Features a convenient two-car garage. Text listing agent for a private showing.
Listing Agent
Kuper Sotheby's Int'l Realty Brokerage Phone: (512) 762-8942 License #0589750 Listed on: 10/28/2025

Home Details
Home Type
- Single Family
Year Built
- Built in 2012
Lot Details
- 4,617 Sq Ft Lot
- South Facing Home
- Wood Fence
- Rain Sensor Irrigation System
- Dense Growth Of Small Trees
- Private Yard
Parking
- 2 Car Attached Garage
Home Design
- Brick Exterior Construction
- Slab Foundation
- Composition Roof
- HardiePlank Type
- Stucco
Interior Spaces
- 2,146 Sq Ft Home
- 2-Story Property
- Furnished or left unfurnished upon request
- High Ceiling
Kitchen
- Breakfast Bar
- Walk-In Pantry
- Double Convection Oven
- Gas Range
- Free-Standing Range
- Microwave
- Dishwasher
- Disposal
Flooring
- Bamboo
- Concrete
- Tile
Bedrooms and Bathrooms
- 4 Bedrooms
Home Security
- Prewired Security
- Fire and Smoke Detector
Outdoor Features
- Patio
Schools
- Zilker Elementary School
- O Henry Middle School
- Austin High School
Utilities
- Central Heating and Cooling System
- Heat Pump System
- Tankless Water Heater
Listing and Financial Details
- Security Deposit $7,500
- Tenant pays for all utilities
- Negotiable Lease Term
- $100 Application Fee
- Assessor Parcel Number 04010718030000
Community Details
Overview
- Property has a Home Owners Association
- Barton Skyline Garden Homes Subdivision
Pet Policy
- Pet Deposit $450
- Dogs and Cats Allowed
- Breed Restrictions
- Small pets allowed
Map
Property History
| Date | Event | Price | List to Sale | Price per Sq Ft | Prior Sale |
|---|---|---|---|---|---|
| 10/28/2025 10/28/25 | For Rent | $7,500 | -11.8% | -- | |
| 02/24/2024 02/24/24 | Rented | $8,500 | 0.0% | -- | |
| 02/02/2024 02/02/24 | Price Changed | $8,500 | -5.6% | $4 / Sq Ft | |
| 01/03/2024 01/03/24 | For Rent | $9,000 | +16.1% | -- | |
| 05/31/2022 05/31/22 | Rented | $7,750 | -3.1% | -- | |
| 05/05/2022 05/05/22 | Price Changed | $8,000 | -5.9% | $4 / Sq Ft | |
| 04/01/2022 04/01/22 | Price Changed | $8,500 | -10.5% | $4 / Sq Ft | |
| 03/05/2022 03/05/22 | Price Changed | $9,500 | -9.5% | $4 / Sq Ft | |
| 01/28/2022 01/28/22 | For Rent | $10,500 | -4.5% | -- | |
| 10/29/2021 10/29/21 | Rented | $11,000 | +4.8% | -- | |
| 10/26/2021 10/26/21 | Under Contract | -- | -- | -- | |
| 10/14/2021 10/14/21 | For Rent | $10,500 | +144.2% | -- | |
| 06/20/2018 06/20/18 | Rented | $4,300 | 0.0% | -- | |
| 06/04/2018 06/04/18 | For Rent | $4,300 | 0.0% | -- | |
| 04/25/2018 04/25/18 | Off Market | $4,300 | -- | -- | |
| 04/17/2018 04/17/18 | Price Changed | $4,300 | -4.4% | $2 / Sq Ft | |
| 03/07/2018 03/07/18 | For Rent | $4,500 | 0.0% | -- | |
| 12/24/2012 12/24/12 | Sold | -- | -- | -- | View Prior Sale |
| 02/10/2012 02/10/12 | Pending | -- | -- | -- | |
| 01/18/2012 01/18/12 | For Sale | $499,000 | -- | $233 / Sq Ft |
Source: Unlock MLS (Austin Board of REALTORS®)
MLS Number: 2944194
APN: 799458
- 2002 Kinney Ave Unit B
- 1809 Ford St
- 1805 Frazier Ave
- 1604 Nash Ave Unit B
- 1604 Garner Ave
- 2006 Ford St
- 2301 Bluebonnet Ln Unit 5
- 2006 de Verne St
- 1702 S Lamar Blvd Unit 22
- 1702 S Lamar Blvd Unit 3
- 2018 Ford St
- 2310 Thornton Rd Unit A
- 2301 Del Curto Rd
- 1422 Collier St Unit 103
- 2505 Bluebonnet Ln Unit 5
- 2505 Bluebonnet Ln Unit 13
- 2505 Bluebonnet Ln Unit 8
- 2505 Bluebonnet Ln Unit 15
- 2505 Bluebonnet Ln Unit 16
- 2505 Bluebonnet Ln Unit 3
- 1806 Blue Crest Dr Unit B
- 2119 Oxford Ave Unit A
- 2017 Bluebonnet Ln
- 2002 Kinney Ave Unit B
- 2017 Kinney Ave Unit B
- 1904 Goodrich Ave Unit 4
- 2206 Iva Ln Unit A
- 1604 Nash Ave Unit B
- 1715 Bluebonnet Ln Unit A
- 2015 Rabb Glen St Unit ID1254581P
- 2102 Ann Arbor Ave Unit A
- 1904 Anita Dr Unit A
- 1702 S Lamar Blvd Unit 22
- 2404 Thornton Rd Unit A
- 2520 Bluebonnet Ln Unit 12
- 2520 Bluebonnet Ln Unit 5
- 2414a Kinney Rd Unit ID1262280P
- 2105 Rabb Rd Unit Upper
- 2105 Rabb Rd
- 2105 Rabb Rd Unit LR






