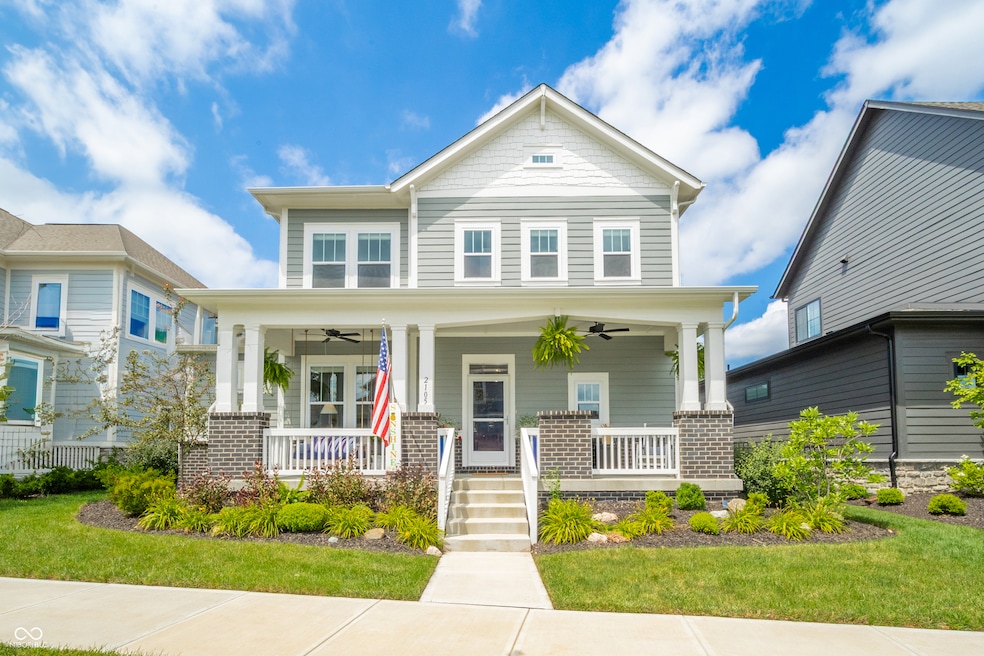
2105 Granville Dr Westfield, IN 46074
Estimated payment $4,862/month
Highlights
- Heated Spa
- Midcentury Modern Architecture
- 3 Car Attached Garage
- Shamrock Springs Elementary School Rated A-
- Double Oven
- Walk-In Closet
About This Home
Live Where Lifestyle Meets Luxury - Welcome to Harmony! Located in the heart of Westfield's highly sought-after Harmony neighborhood, this beautifully maintained home offers the perfect blend of modern comfort and vibrant community living. Inside, you'll find an open and inviting floor plan with spacious bedrooms, a gourmet kitchen featuring stainless steel appliances, white cabinetry, and quartz countertops, and light-filled living areas perfect for entertaining or everyday life. Downstairs, a full finished basement provides additional space and versatility-complete with a lower-level bedroom and full bathroom, plus a large family room ideal for a home theater, game room, or fitness area. Step outside and unwind in your cozy covered patio, the perfect setting for relaxing evenings or year-round entertaining. And for the ultimate in comfort, enjoy your very own hot tub, creating a true private retreat right in your backyard. Beyond the home, Harmony delivers an amenity-rich lifestyle you'll love. Residents enjoy three community pools (including a heated adult pool), a 24/7 state-of-the-art fitness center, tennis, pickleball, and basketball courts, and scenic walking and biking trails. The Harmony Clubhouse is the heart of the neighborhood, hosting year-round social events like concerts, food truck nights, and game nights. Additional perks include a dog park, playgrounds, community garden, putting green, fire pits, and expansive green spaces. Just minutes from Grand Park, Westfield's top-rated schools, shopping, dining, and more-this home is more than a place to live, it's a lifestyle! Welcome home to Harmony-where comfort, community, and convenience come together beautifully.
Home Details
Home Type
- Single Family
Est. Annual Taxes
- $7,446
Year Built
- Built in 2022
Lot Details
- 5,663 Sq Ft Lot
HOA Fees
- $133 Monthly HOA Fees
Parking
- 3 Car Attached Garage
Home Design
- Midcentury Modern Architecture
- Craftsman Architecture
- Brick Exterior Construction
- Concrete Perimeter Foundation
- Vinyl Construction Material
Interior Spaces
- 2-Story Property
- Fireplace Features Masonry
- Living Room with Fireplace
- Attic Access Panel
Kitchen
- Breakfast Bar
- Double Oven
- Gas Cooktop
- Range Hood
- Microwave
- Dishwasher
- Disposal
Flooring
- Carpet
- Laminate
Bedrooms and Bathrooms
- 5 Bedrooms
- Walk-In Closet
- Dual Vanity Sinks in Primary Bathroom
Laundry
- Laundry Room
- Dryer
- Washer
Finished Basement
- Basement Fills Entire Space Under The House
- Interior Basement Entry
- 9 Foot Basement Ceiling Height
- Basement Storage
- Basement Window Egress
Pool
- Heated Spa
- Above Ground Spa
Schools
- Westfield Middle School
- Westfield Intermediate School
- Westfield High School
Utilities
- Central Air
- Gas Water Heater
Community Details
- Association Phone (317) 848-5055
- Harmony Subdivision
- Property managed by HOA Community Links, LLC
Listing and Financial Details
- Tax Lot 604
- Assessor Parcel Number 290916019037000015
Map
Home Values in the Area
Average Home Value in this Area
Tax History
| Year | Tax Paid | Tax Assessment Tax Assessment Total Assessment is a certain percentage of the fair market value that is determined by local assessors to be the total taxable value of land and additions on the property. | Land | Improvement |
|---|---|---|---|---|
| 2024 | $7,653 | $673,400 | $93,900 | $579,500 |
| 2023 | $7,446 | $648,300 | $93,900 | $554,400 |
| 2022 | $5 | $600 | $600 | $0 |
Property History
| Date | Event | Price | Change | Sq Ft Price |
|---|---|---|---|---|
| 08/07/2025 08/07/25 | Price Changed | $759,900 | -1.3% | $184 / Sq Ft |
| 07/23/2025 07/23/25 | For Sale | $769,900 | -- | $186 / Sq Ft |
Purchase History
| Date | Type | Sale Price | Title Company |
|---|---|---|---|
| Quit Claim Deed | -- | None Listed On Document | |
| Warranty Deed | -- | Stewart Title |
Similar Homes in the area
Source: MIBOR Broker Listing Cooperative®
MLS Number: 22052240
APN: 29-09-16-019-037.000-015
- 15600 Woodford Dr
- 2103 Tompkins Dr
- 15755 Scher Dr
- 15744 Kohut Ln
- 2053 Kohut Ct
- 15440 Heatherbank Dr
- 15818 Scher Dr
- 1655 Avondale Dr
- 15888 Kohut Ln
- 1636 Birchfield Dr
- 15593 Marsden Dr
- 15109 Larchwood Dr
- 15596 Edenvale Dr
- 1588 Rossmay Dr
- 15424 Eclipse Rd
- 15728 Allure Dr
- 1661 Dewey Dr
- 15565 Starflower Dr
- 1510 Birchfield Dr
- 2634 Goldfinger Ln
- 15600 Woodford Dr
- 14896 Stonneger St
- 2172 Ryder Place
- 15803 W Rail Dr
- 14227 Autumn Woods Dr
- 14359 Saint Clair Ln
- 1997 Cooper Ln
- 510 Morning Oaks Dr
- 16935 Sandhurst Place
- 344 W Columbine Ln
- 17301 Barnes St
- 941 Kimberly Ave
- 14637 Handel Dr
- 17325 Wellburn Dr
- 246 Coatsville Dr
- 3418 Burlingame Blvd
- 1009 Retford Dr
- 1004 Retford Dr
- 577 Farnham Dr
- 13628 Stanford Dr






