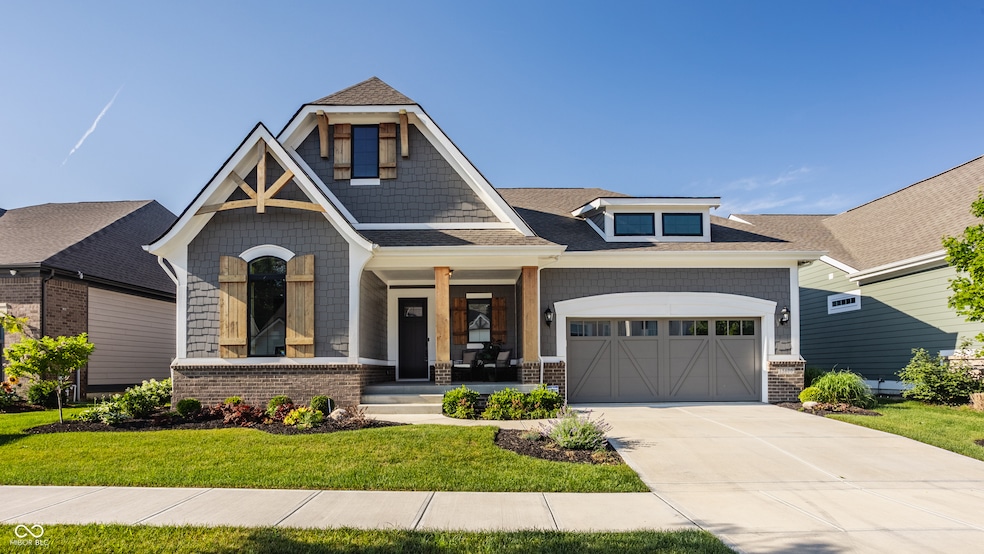15600 Woodford Dr Westfield, IN 46074
Highlights
- Pond View
- Craftsman Architecture
- Wood Flooring
- Shamrock Springs Elementary School Rated A-
- Great Room with Fireplace
- Formal Dining Room
About This Home
A Rare Find in Harmony - Luxury, Serenity & Comfort Combined Discover this exquisite Estridge-built ranch overlooking a tranquil water view in the highly sought-after Harmony community. Only 3 years old yet thoughtfully upgraded in the last year with over $70,000 in luxury improvements, this 4-bedroom, 3-bath home feels cozy and intimate without sacrificing the finer things in life. Enjoy an open, sunlit floor plan with cathedral ceilings, Restoration Hardware lighting, Lutron blinds, integrated audio, and upgraded Pella windows and solid-core doors. Recent owner enhancements include new whole-house paint, all-new flooring in the basement and bedrooms, a new washer/dryer, RO systems in kitchen and baths, upgraded HVAC with HEPA filtration and dual zones, new garage door system, two garage heaters, and more - all designed for modern, refined living. Relax by the covered patio's gas fireplace as you soak in the peaceful water view, or gather with family and friends in the stylish finished basement with wet bar and theater space. This is your chance to own a charming yet sophisticated ranch retreat in one of the area's most coveted neighborhoods, with resort-style amenities just steps away.
Home Details
Home Type
- Single Family
Year Built
- Built in 2022
Lot Details
- 7,405 Sq Ft Lot
- Sprinkler System
HOA Fees
- $133 Monthly HOA Fees
Parking
- 2 Car Attached Garage
Home Design
- Craftsman Architecture
- Brick Exterior Construction
- Cement Siding
- Concrete Perimeter Foundation
Interior Spaces
- 1-Story Property
- Wet Bar
- Tray Ceiling
- Gas Log Fireplace
- Great Room with Fireplace
- 2 Fireplaces
- Formal Dining Room
- Wood Flooring
- Pond Views
- Basement
Kitchen
- Gas Oven
- Range Hood
- Microwave
- Dishwasher
- Disposal
Bedrooms and Bathrooms
- 4 Bedrooms
- Walk-In Closet
Outdoor Features
- Outdoor Fireplace
Schools
- Westfield Middle School
- Westfield Intermediate School
- Westfield High School
Utilities
- Forced Air Heating and Cooling System
- Tankless Water Heater
Listing and Financial Details
- Security Deposit $5,000
- Property Available on 7/1/25
- Tenant pays for security, all utilities, cable TV, carpet cleaning, insurance
- The owner pays for association fees, insurance, taxes
- $50 Application Fee
- Legal Lot and Block 538 / 16
- Assessor Parcel Number 290916016037000015
Community Details
Overview
- Association fees include maintenance
- Harmony Subdivision
- Property managed by Village Property Managenent
Pet Policy
- Pets allowed on a case-by-case basis
- Pet Deposit $1,000
Map
Source: MIBOR Broker Listing Cooperative®
MLS Number: 22047821
APN: 29-09-16-016-037.000-015
- 2105 Granville Dr
- 1892 Ponsonby Dr
- 15304 Fairlands Dr
- 1655 Avondale Dr
- 15593 Marsden Dr
- 1636 Birchfield Dr
- 15596 Edenvale Dr
- 1588 Rossmay Dr
- 15755 Scher Dr
- 15744 Kohut Ln
- 15109 Larchwood Dr
- 1505 Avondale Dr
- 1972 Mobley Dr
- 15628 Allegro Dr
- 15028 Stonneger St
- 15359 Manning Way
- 14982 Dawnhaven Dr
- 1375 Lewiston Dr
- 14848 Stonneger St
- 1614 Waterleaf Dr
- 15545 Marsden Dr
- 14896 Stonneger St
- 1229 Middlebury Dr
- 2172 Ryder Place
- 511 Zephyr Way
- 510 Morning Oaks Dr
- 1997 Cooper Ln
- 3254 Winings Ln
- 16935 Sandhurst Place
- 14637 Handel Dr
- 941 Kimberly Ave
- 17301 Barnes St
- 16969 Brigg Ct
- 17325 Wellburn Dr
- 17164 Tilbury Way
- 17359 Wilkes Way
- 1763 Trinity Ln
- 13621 Singletree Ct
- 865 W 136th St
- 3418 Burlingame Blvd







