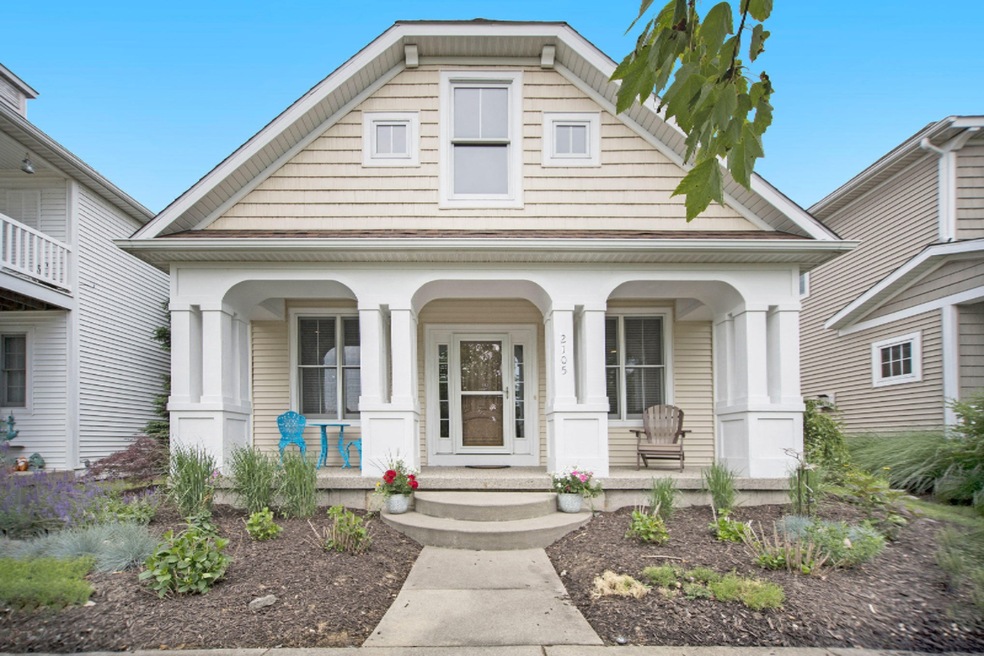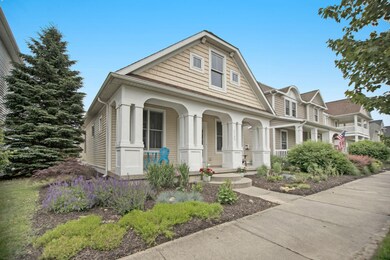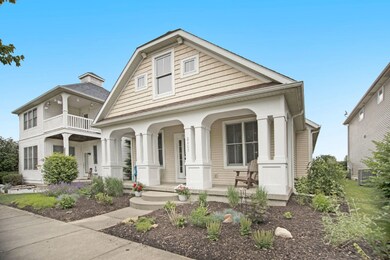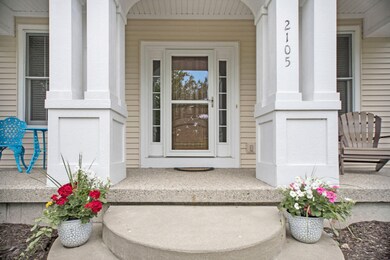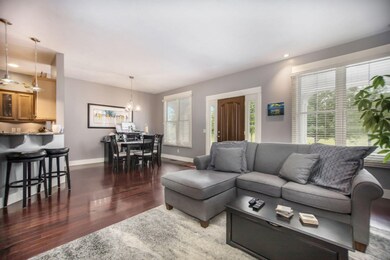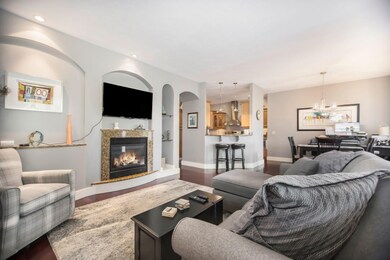
2105 Kensington Park Cir Unit 14 Holland, MI 49423
Estimated Value: $294,000 - $396,000
Highlights
- Fitness Center
- Community Pool
- 2 Car Attached Garage
- Clubhouse
- Home Gym
- Patio
About This Home
As of August 2020Former parade of home that has been very well maintained. This ranch home has two bedroom, two full bathrooms with ample living space and Brazilian hardwood floors. The kitchen has granite counter tops, new stainless steel appliances, pantry, and plenty of cabinet space. The living room features a fireplace and large windows. The master suite as an attached bathroom and a nice closet. There is a second bedroom and full bathroom as well as a laundry room on the main level. The garage has extra storage space. The association has a pool, clubhouse, and fitness center. Convenient location close to Holland, Saugatuck, and the highway.
Last Agent to Sell the Property
West Edge Real Estate License #6501370188 Listed on: 06/26/2020

Co-Listed By
Kelly Thomas
West Edge Real Estate
Last Buyer's Agent
Dwayne Huff
RE/MAX of Grand Rapids (Wyomg) License #6501394887

Home Details
Home Type
- Single Family
Est. Annual Taxes
- $3,290
Year Built
- Built in 2005
Lot Details
- 3,920 Sq Ft Lot
- Lot Dimensions are 40x100
HOA Fees
- $160 Monthly HOA Fees
Parking
- 2 Car Attached Garage
Home Design
- Vinyl Siding
Interior Spaces
- 1,268 Sq Ft Home
- 1-Story Property
- Living Room with Fireplace
- Dining Area
- Home Gym
- Crawl Space
- Laundry on main level
Kitchen
- Oven
- Range
- Microwave
- Dishwasher
- Disposal
Bedrooms and Bathrooms
- 2 Main Level Bedrooms
- 2 Full Bathrooms
Outdoor Features
- Patio
Utilities
- Forced Air Heating and Cooling System
- Heating System Uses Natural Gas
Community Details
Amenities
- Clubhouse
- Meeting Room
Recreation
- Fitness Center
- Community Pool
Ownership History
Purchase Details
Home Financials for this Owner
Home Financials are based on the most recent Mortgage that was taken out on this home.Purchase Details
Purchase Details
Home Financials for this Owner
Home Financials are based on the most recent Mortgage that was taken out on this home.Purchase Details
Home Financials for this Owner
Home Financials are based on the most recent Mortgage that was taken out on this home.Similar Homes in Holland, MI
Home Values in the Area
Average Home Value in this Area
Purchase History
| Date | Buyer | Sale Price | Title Company |
|---|---|---|---|
| Byers Nathan J | $227,900 | Chicago Title Of Mi Inc | |
| Robin L Nicholas Declaratipon Of Trust | -- | None Available | |
| Nicholas Robin L | $190,000 | Chicago Title Of Michigan In | |
| Friess James | $178,900 | Lighthouse Title Inc |
Mortgage History
| Date | Status | Borrower | Loan Amount |
|---|---|---|---|
| Open | Byers Nathan J | $193,000 | |
| Previous Owner | Nicholas Robin L | $152,000 | |
| Previous Owner | Friess James | $166,800 | |
| Previous Owner | Friess James | $171,200 | |
| Previous Owner | Friess James | $21,400 | |
| Previous Owner | Friess James | $161,010 | |
| Previous Owner | Friess James | $20,890 |
Property History
| Date | Event | Price | Change | Sq Ft Price |
|---|---|---|---|---|
| 08/07/2020 08/07/20 | Sold | $227,900 | -0.9% | $180 / Sq Ft |
| 07/07/2020 07/07/20 | Pending | -- | -- | -- |
| 06/26/2020 06/26/20 | For Sale | $229,900 | -- | $181 / Sq Ft |
Tax History Compared to Growth
Tax History
| Year | Tax Paid | Tax Assessment Tax Assessment Total Assessment is a certain percentage of the fair market value that is determined by local assessors to be the total taxable value of land and additions on the property. | Land | Improvement |
|---|---|---|---|---|
| 2024 | -- | $116,300 | $15,000 | $101,300 |
| 2023 | $3,892 | $118,900 | $14,000 | $104,900 |
| 2022 | $3,613 | $105,500 | $14,000 | $91,500 |
| 2021 | $3,650 | $93,700 | $14,000 | $79,700 |
| 2020 | $3,383 | $93,100 | $14,000 | $79,100 |
| 2019 | $3,308 | $89,200 | $13,000 | $76,200 |
| 2018 | $3,162 | $82,900 | $10,000 | $72,900 |
| 2017 | $0 | $71,600 | $7,300 | $64,300 |
| 2016 | $0 | $71,600 | $7,300 | $64,300 |
| 2015 | -- | $71,600 | $7,300 | $64,300 |
| 2014 | -- | $81,100 | $8,300 | $72,800 |
| 2013 | -- | $75,300 | $8,300 | $67,000 |
Agents Affiliated with this Home
-
Sarah Lilly

Seller's Agent in 2020
Sarah Lilly
West Edge Real Estate
(616) 422-5442
217 Total Sales
-
K
Seller Co-Listing Agent in 2020
Kelly Thomas
West Edge Real Estate
(616) 741-9344
117 Total Sales
-

Buyer's Agent in 2020
Dwayne Huff
RE/MAX Michigan
50 Total Sales
Map
Source: Southwestern Michigan Association of REALTORS®
MLS Number: 20024310
APN: 53-02-15-183-004
- 2102 Sherwood Ave
- 851 Winchester St
- 980 Lincoln Rd
- V/L 143rd Ave Unit 3
- V/L 143rd Ave Unit 2
- V/L 143rd Ave Unit 1
- 4645 Greystone Rd
- 355 E 64th St
- 730 E 64th St
- 0 Waverly Rd
- 4123 Fillmore Rd
- 4755 Boulder Dr
- 960 Sagewood Ct Unit 6
- 4776 Boulder Dr
- 893 Harvest Dr Unit 51
- 45 Trillium Ct
- 421 E 32nd St
- 787 Holly Creek Dr Unit 15
- VL Ottogan St
- 988 Kenwood Dr
- 2105 Kensington Park Cir Unit 14
- 2109 Kensington Park Cir Unit 13
- 2101 Kensington Park Cir
- 870 Main St
- 835 Kensington Park Cir
- 868 Main St
- 2117 Kensington Park Cir Unit 11
- Lot-23 Kensington Park Cir
- Lot-10 Kensington Park Cir
- 2106 Sherwood Ave
- 2110 Sherwood Ave
- 2104 Sherwood Ave
- 2112 Sherwood Ave
- 2121 Kensington Park Cir
- 2116 Sherwood Ave
- 2118 Sherwood Ave
- 880 Main St
- 2096 Sherwood Ave
- 2096 Sherwood Ave Unit 17-B
- 2125 Kensington Park Cir
