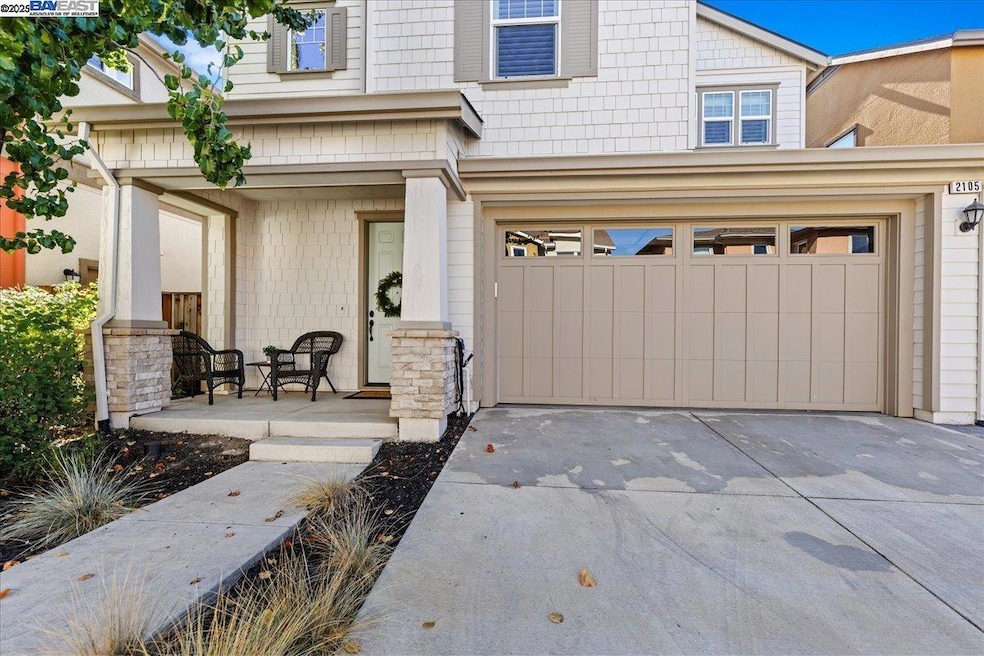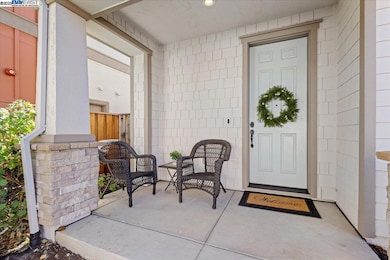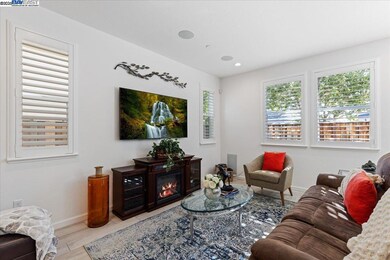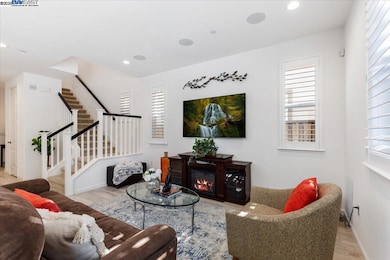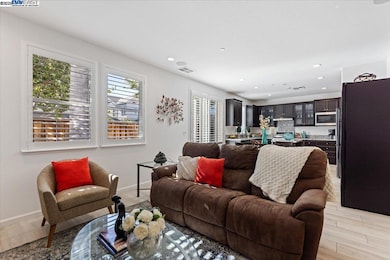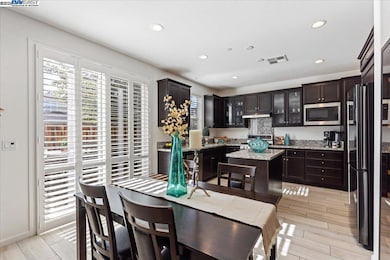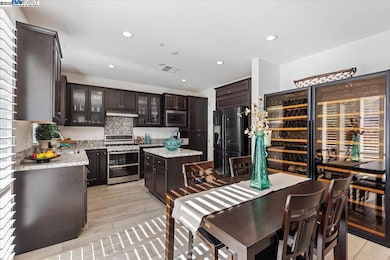2105 Malbec Common Livermore, CA 94550
Estimated payment $6,605/month
Highlights
- Contemporary Architecture
- Plantation Shutters
- Double Pane Windows
- Arroyo Seco Elementary School Rated A-
- 2 Car Attached Garage
- Soaking Tub
About This Home
WOW only $656.86/sf at $1,049,000! OPEN 12/20 1-4pm This beautifully maintained, north-facing, model-perfect home in The Vines by Ponderosa Homes is in one of Livermore’s most sought-after neighborhoods. Built in 2018, this 3-bedroom, 2.5-bath residence blends modern design, thoughtful upgrades, and a low-maintenance lifestyle just minutes from Livermore’s vibrant downtown with its renowned restaurants, shopping, and entertainment. Step inside and experience a bright open-concept great room featuring wide-plank LVP flooring, recessed lighting, and plantation shutters. The chef’s kitchen is beautifully appointed with a large stone island, stainless steel appliances, and espresso shaker cabinets with display uppers. Upstairs, the spacious primary suite offers a spa-inspired bath, dual vanities, soaking tub, separate shower, and expansive walk-in closet. Two additional bedrooms provide flexibility for guests, family, or a home office, while the upstairs laundry area adds convenience. You'll enjoy your private backyard with pavers, a two-car garage with EV charger, tankless water heater, and HOA-maintained front yard. A solid 10!
Home Details
Home Type
- Single Family
Year Built
- Built in 2018
Lot Details
- 2,560 Sq Ft Lot
- North Facing Home
- Back and Front Yard
HOA Fees
- $132 Monthly HOA Fees
Parking
- 2 Car Attached Garage
- Electric Vehicle Home Charger
- Front Facing Garage
- Side by Side Parking
- Garage Door Opener
Home Design
- Contemporary Architecture
- Slab Foundation
- Ceiling Insulation
- Composition Roof
Interior Spaces
- 2-Story Property
- Recessed Lighting
- Double Pane Windows
- Plantation Shutters
- Window Screens
Kitchen
- Self-Cleaning Oven
- Gas Range
- Free-Standing Range
- Microwave
- Dishwasher
Flooring
- Carpet
- Tile
Bedrooms and Bathrooms
- 3 Bedrooms
- Soaking Tub
Laundry
- Laundry closet
- Washer and Dryer Hookup
Utilities
- Zoned Heating and Cooling System
- Heating System Uses Natural Gas
- Thermostat
- Tankless Water Heater
Community Details
- Association fees include common area maintenance, management fee, reserves, ground maintenance
- Association Phone (888) 747-5548
- Built by Ponderosa
- Greenbelt
Listing and Financial Details
- Assessor Parcel Number 99A294441
Map
Tax History
| Year | Tax Paid | Tax Assessment Tax Assessment Total Assessment is a certain percentage of the fair market value that is determined by local assessors to be the total taxable value of land and additions on the property. | Land | Improvement |
|---|---|---|---|---|
| 2025 | $10,869 | $838,678 | $251,569 | $587,109 |
| 2024 | $10,869 | $822,235 | $246,637 | $575,598 |
| 2023 | $10,707 | $806,114 | $241,801 | $564,313 |
| 2022 | $10,543 | $790,311 | $237,061 | $553,250 |
| 2021 | $9,600 | $774,816 | $232,413 | $542,403 |
| 2020 | $9,916 | $766,878 | $230,032 | $536,846 |
| 2019 | $10,005 | $751,842 | $225,522 | $526,320 |
| 2018 | $6,665 | $474,016 | $116,016 | $358,000 |
| 2017 | $1,561 | $113,742 | $113,742 | $0 |
Property History
| Date | Event | Price | List to Sale | Price per Sq Ft |
|---|---|---|---|---|
| 01/16/2026 01/16/26 | Pending | -- | -- | -- |
| 12/10/2025 12/10/25 | Price Changed | $1,049,000 | -3.3% | $657 / Sq Ft |
| 10/29/2025 10/29/25 | For Sale | $1,085,000 | -- | $679 / Sq Ft |
Purchase History
| Date | Type | Sale Price | Title Company |
|---|---|---|---|
| Grant Deed | $737,500 | First American Title Company | |
| Interfamily Deed Transfer | -- | First American Title Company |
Mortgage History
| Date | Status | Loan Amount | Loan Type |
|---|---|---|---|
| Open | $72,900 | Stand Alone Second | |
| Previous Owner | $589,700 | New Conventional |
Source: Bay East Association of REALTORS®
MLS Number: 41116058
APN: 099A-2944-041-00
- 2072 S Vasco Rd
- 5590 Hopps Ln
- 1762 Cheryl Dr
- 2369 Senger St
- 5218 Norma Way
- 5287 Diane Ln
- 5408 Stockton Loop
- 5359 Charlotte Way
- 2535 Kellogg Loop
- 5311 Charlotte Way
- 838 Hazel St
- 2599 Cooper Cir
- 632 Carla St
- 1368 Pegan Common
- 4844 Mulqueeney Common
- 337 Chris Common Unit 111
- 5625 Greenville Rd
- 6741 Tesla Rd
- Residence 2 Plan at Arroyo Crossings - Amara at Arroyo Crossings
- Residence 3 Plan at Arroyo Crossings - Verdello at Arroyo Crossings
