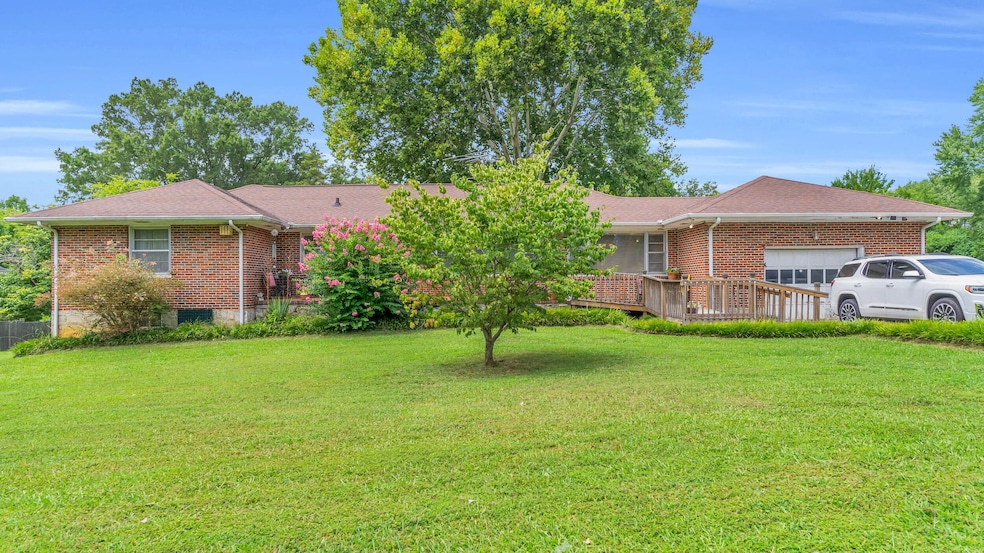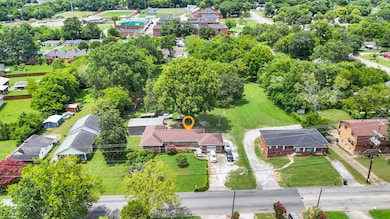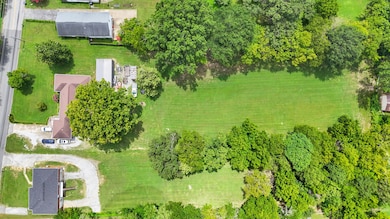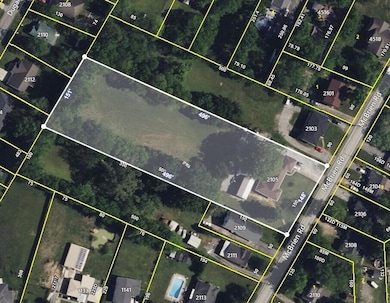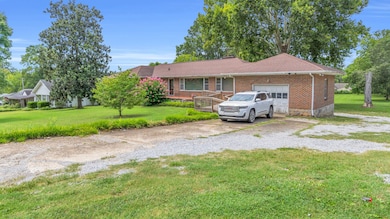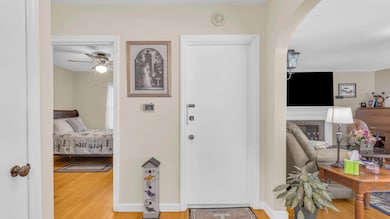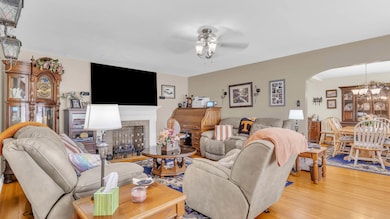2105 McBrien Rd Chattanooga, TN 37412
Estimated payment $1,888/month
Highlights
- 1.7 Acre Lot
- Wood Flooring
- No HOA
- Open Floorplan
- Private Yard
- 1 Car Attached Garage
About This Home
Welcome to this charming all-brick rancher nestled on a spacious 1.7-acre level lot, ideally situated just minutes from both nature and city life. Offering 4 bedrooms and 2.5 bathrooms, this home provides the perfect balance of space and functionality. The full unfinished basement adds valuable storage and potential for a workshop or future customization, while the one-car attached garage ensures convenient everyday access. Outdoors, you'll find ample room for gardening, entertaining, or simply enjoying the peaceful surroundings. A standout feature is the large detached one-car garage/workshop—perfect for hobbyists, craftsmen, or those needing additional space for tools and equipment. The property sits near the Tennessee/Georgia border and is just three minutes from Lake Winnepesaukah Amusement Park, under 20 minutes to downtown Chattanooga's shopping, dining, and entertainment scene, and less than 30 minutes from Raccoon Mountain's hiking and camping adventures. To offer peace of mind, the proactive seller has completed a pre-listing home inspection, available for review in the attached MLS documents. With its generous lot size, functional layout, and unbeatable location, this home offers a rare opportunity to enjoy the best of both rural charm and urban convenience.
Home Details
Home Type
- Single Family
Est. Annual Taxes
- $2,101
Year Built
- Built in 1955
Lot Details
- 1.7 Acre Lot
- Lot Dimensions are 150x500
- Level Lot
- Cleared Lot
- Private Yard
- Back Yard
Parking
- 1 Car Attached Garage
- Gravel Driveway
Home Design
- Brick Exterior Construction
- Block Foundation
- Concrete Perimeter Foundation
Interior Spaces
- 1,745 Sq Ft Home
- 1-Story Property
- Open Floorplan
- Ceiling Fan
- Gas Log Fireplace
- Living Room with Fireplace
- Storage
- Washer Hookup
- Unfinished Basement
- Laundry in Basement
- Property Views
Kitchen
- Eat-In Kitchen
- Oven
- Electric Range
- Microwave
- Dishwasher
Flooring
- Wood
- Laminate
Bedrooms and Bathrooms
- 4 Bedrooms
Accessible Home Design
- Enhanced Accessible Features
- Accessible Approach with Ramp
Outdoor Features
- Exterior Lighting
- Outdoor Storage
Schools
- East Ridge Elementary School
- East Ridge Middle School
- East Ridge High School
Utilities
- Central Heating and Cooling System
Community Details
- No Home Owners Association
Listing and Financial Details
- Assessor Parcel Number 169p C 010
Map
Home Values in the Area
Average Home Value in this Area
Tax History
| Year | Tax Paid | Tax Assessment Tax Assessment Total Assessment is a certain percentage of the fair market value that is determined by local assessors to be the total taxable value of land and additions on the property. | Land | Improvement |
|---|---|---|---|---|
| 2024 | $1,227 | $54,825 | $0 | $0 |
| 2023 | $1,921 | $54,825 | $0 | $0 |
| 2022 | $1,921 | $54,825 | $0 | $0 |
| 2021 | $2,101 | $54,825 | $0 | $0 |
| 2020 | $1,626 | $35,025 | $0 | $0 |
| 2019 | $1,626 | $35,025 | $0 | $0 |
| 2018 | $1,626 | $35,025 | $0 | $0 |
| 2017 | $1,626 | $35,025 | $0 | $0 |
| 2016 | $1,641 | $0 | $0 | $0 |
| 2015 | $1,641 | $34,675 | $0 | $0 |
| 2014 | $1,641 | $0 | $0 | $0 |
Property History
| Date | Event | Price | List to Sale | Price per Sq Ft |
|---|---|---|---|---|
| 11/19/2025 11/19/25 | Price Changed | $325,000 | -7.1% | $186 / Sq Ft |
| 09/01/2025 09/01/25 | For Sale | $349,900 | 0.0% | $201 / Sq Ft |
| 08/11/2025 08/11/25 | Off Market | $349,900 | -- | -- |
| 08/05/2025 08/05/25 | For Sale | $349,900 | -- | $201 / Sq Ft |
Purchase History
| Date | Type | Sale Price | Title Company |
|---|---|---|---|
| Warranty Deed | $105,000 | Liberty Title Ins Agency Inc | |
| Interfamily Deed Transfer | -- | First Title |
Mortgage History
| Date | Status | Loan Amount | Loan Type |
|---|---|---|---|
| Closed | $103,859 | Purchase Money Mortgage |
Source: Greater Chattanooga REALTORS®
MLS Number: 1518135
APN: 169P-C-010
- 2009 McBrien Rd
- 38 Tanforan Dr
- 1906 McBrien Rd
- 4290 Spriggs St
- 5289 Spriggs St
- 19 Winchester Dr
- 88 Milford Dr
- 2 Bell Ave
- 1623 Prigmore Rd
- 66 Loach Dr
- 308 Winchester Dr
- 231 Winchester Dr
- 4011 Sherlin Dr
- 4016 Wonder Dr
- 4921 Court Dr
- 4033 Wonder Dr
- 4007 W Stump St
- 375 Greens Lake Cir
- 1311 Boyd St
- 5612 Clemons Rd
- 2027 Lee St
- 1408C Mana Ln
- 5322 Clemons Rd
- 4314 Ringgold Rd
- 1420 Choate Rd
- 5332 Oakdale Ave
- 3921 Bennett Rd
- 1411 Marlboro Ave
- 1123 John Ross Rd
- 3818 Kingwood Cir
- 806 S Moore Rd
- 1663 Keeble St
- 101 Kingwood Dr
- 141 Idle Place Cir
- 26 W Horizon Dr
- 65 Morning Mist Dr
- 3623 Fountain Ave
- 974 Steele Rd
- 56 Rawlings Ln Unit 56 Rawlings Ln Ross GA 30
- 3618 Sunrise Terrace
