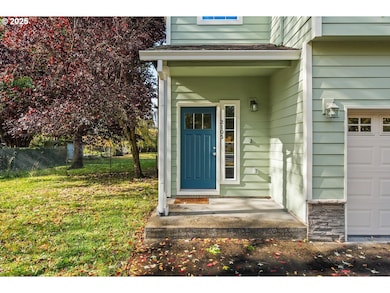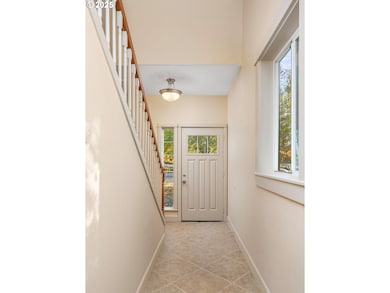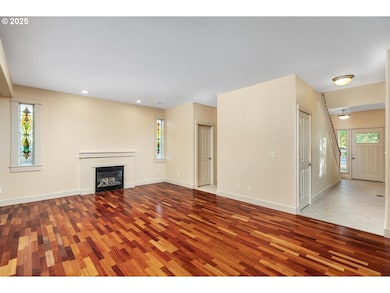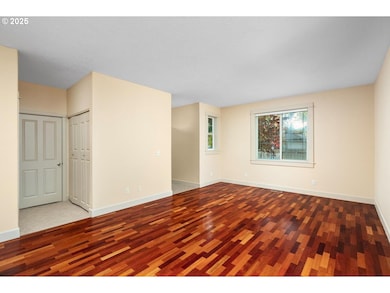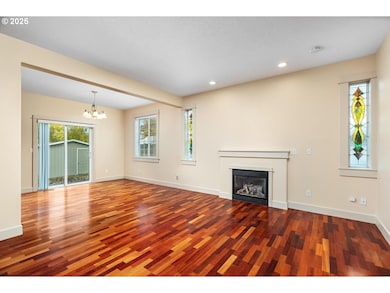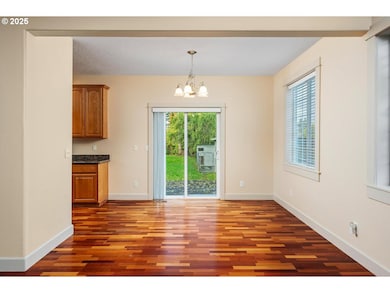Step into possibility at 2105 NE Cleveland Avenue — where modern comfort meets investment potential. Your MOVE IN READY INVESTMENT OPPORTUNITY. Immaculately maintained and move-in ready, this spacious Gresham home blends timeless design with flexible opportunity. Set on a large, dividable lot, the property offers both immediate livability and future potential — with the option to build up to three additional units (buyer to verify with the City of Gresham).Inside, you’ll find bright, open living spaces with refinished hardwood floors, a welcoming great room, and an easy flow between kitchen, dining, and outdoor entertaining. The kitchen shines with brand new stainless steel appliances, granite countertops, and elegant tile finishes, creating a centerpiece that’s both functional and beautiful.Each bedroom offers generous space and privacy, complemented by updated bathrooms with modern fixtures and plenty of natural light. Downstairs, the open floor plan invites connection, while the expansive backyard and patio deliver the perfect balance of recreation and relaxation — ideal for gardening, hosting, or creating your own outdoor sanctuary.Located minutes from downtown Gresham, shops, schools, and major commuter routes, this home captures the best of both convenience and quiet suburban charm. Whether you’re an investor seeking growth or a homeowner ready to expand, this property is a rare opportunity to live beautifully today while planning for tomorrow.


