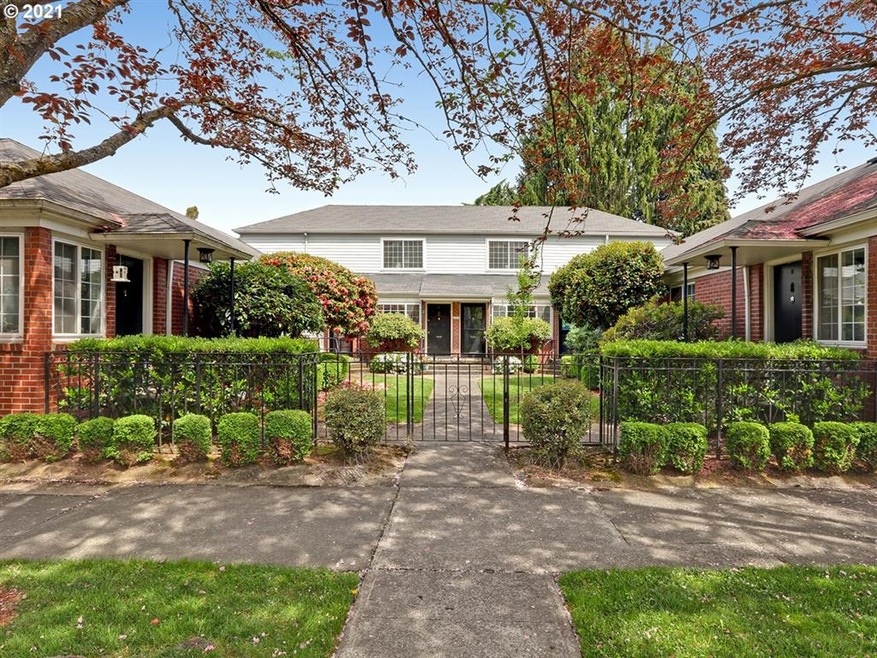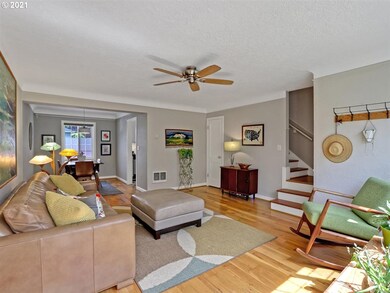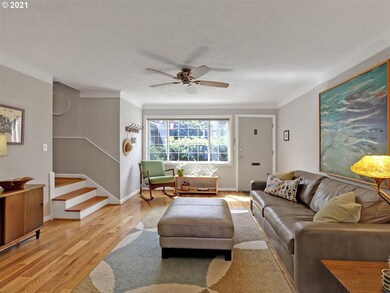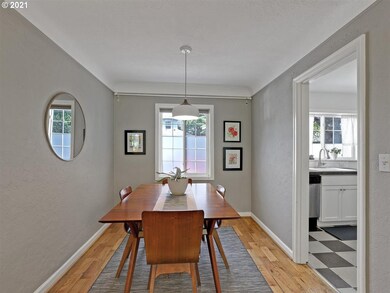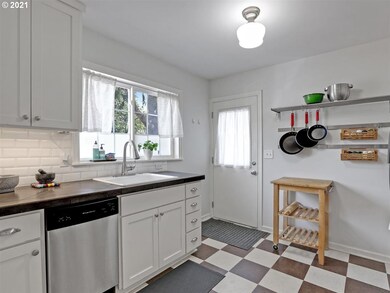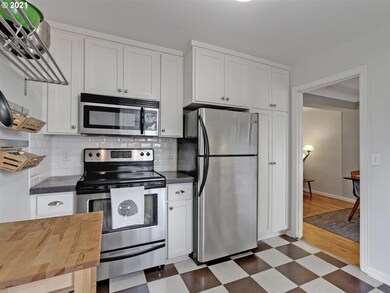
$470,000
- 2 Beds
- 2.5 Baths
- 1,490 Sq Ft
- 4136 S Corbett Ave
- Unit 24
- Portland, OR
Welcome to this beautifully updated condo in the desirable Lair Hill neighborhood, just moments from downtown! Featuring fresh paint and new carpet throughout, this home offers a bright, open-concept floor plan enhanced by stunning bamboo floors on the main level.The gourmet island kitchen is a chef's delight, boasting granite countertops, stainless steel appliances, and a convenient pantry. Step
Wendy Foster Reger Homes, LLC
