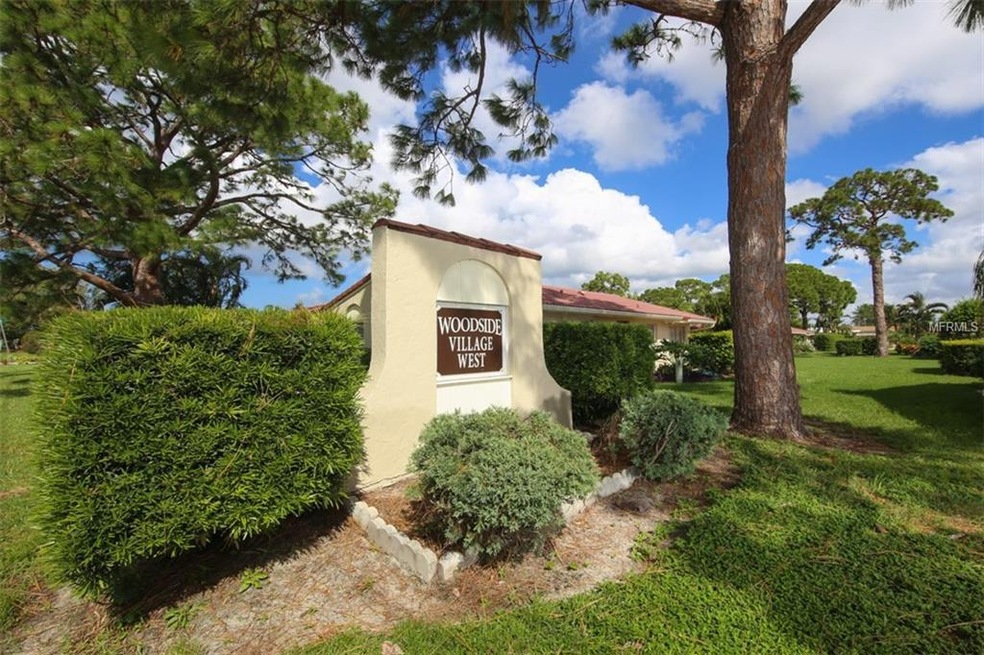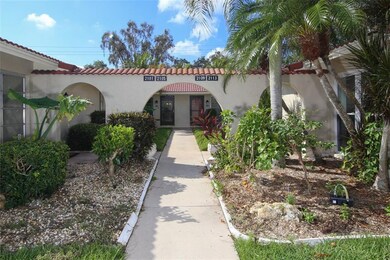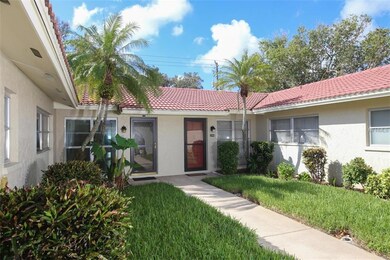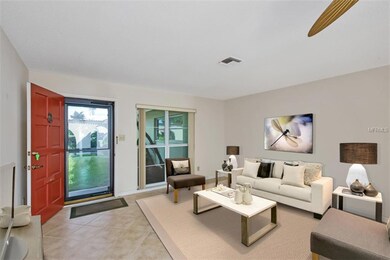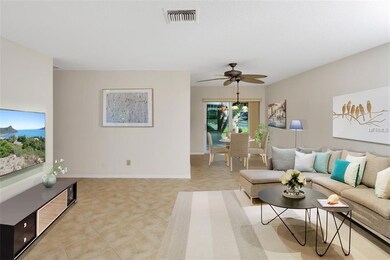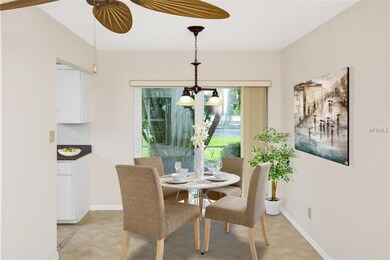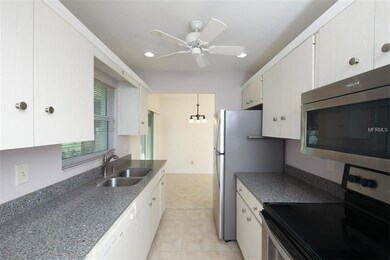
2105 Pueblo Cir Unit V2 Sarasota, FL 34231
Highlights
- Heated In Ground Pool
- 10 Acre Lot
- Deck
- Senior Community
- Open Floorplan
- Property is near public transit
About This Home
As of November 2017You need to see this rarely available 2 bedroom, 2 bath updated villa in Woodside Village West, located just 2 miles from the #1 beach in the country, Siesta Key. All windows have been replaced with high impact glass including the sliders. Villa is tiled throughout. The kitchen features granite countertops and stainless appliances. The ceiling is raised with molding, recessed lighting and a fan. There is an inside utility area outfitted with a stackable washer and dryer. Both bathrooms have been updated with new vanities with granite tops and new commodes. There is an 8’x10’ faux brick outside patio off the dining room. The complex is maintenance free with a heated community pool. Low fees include, in addition to what you might expect, the roof and water. The villa is light, bright, spotless and move in ready. Woodside Village West consists of 48 villas and is in close proximity to all that the Sarasota area has to offer. Schedule a showing before it’s gone. The pictures accompanying the listing have been virtually staged.
Last Agent to Sell the Property
MICHAEL SAUNDERS & COMPANY License #3151949 Listed on: 09/22/2017

Property Details
Home Type
- Condominium
Est. Annual Taxes
- $969
Year Built
- Built in 1972
Lot Details
- North Facing Home
- Mature Landscaping
- Irrigation
- Zero Lot Line
HOA Fees
- $343 Monthly HOA Fees
Parking
- Assigned Parking
Home Design
- Slab Foundation
- Tile Roof
- Block Exterior
- Stucco
Interior Spaces
- 1,008 Sq Ft Home
- 1-Story Property
- Open Floorplan
- Ceiling Fan
- Thermal Windows
- Blinds
- Rods
- Sliding Doors
- Combination Dining and Living Room
- Inside Utility
- Ceramic Tile Flooring
Kitchen
- Range
- Microwave
- Dishwasher
- Solid Surface Countertops
- Disposal
Bedrooms and Bathrooms
- 2 Bedrooms
- Walk-In Closet
- 2 Full Bathrooms
Laundry
- Dryer
- Washer
Home Security
Pool
- Heated In Ground Pool
- Gunite Pool
Outdoor Features
- Deck
- Patio
- Porch
Location
- Property is near public transit
Schools
- Gulf Gate Elementary School
- Brookside Middle School
- Riverview High School
Utilities
- Central Heating and Cooling System
- Electric Water Heater
- High Speed Internet
- Cable TV Available
Listing and Financial Details
- Visit Down Payment Resource Website
- Assessor Parcel Number 0104161002
Community Details
Overview
- Senior Community
- Association fees include cable TV, pool, escrow reserves fund, fidelity bond, insurance, maintenance structure, ground maintenance, sewer, trash, water
- 48 Units
- Progressive Community 941 921 5393 Association
- Woodside Village West Community
- Woodside Village West Subdivision
- On-Site Maintenance
- Association Owns Recreation Facilities
- The community has rules related to deed restrictions, no truck, recreational vehicles, or motorcycle parking, vehicle restrictions
Recreation
- Community Pool
Pet Policy
- No Pets Allowed
Security
- Fire and Smoke Detector
Ownership History
Purchase Details
Purchase Details
Home Financials for this Owner
Home Financials are based on the most recent Mortgage that was taken out on this home.Similar Homes in Sarasota, FL
Home Values in the Area
Average Home Value in this Area
Purchase History
| Date | Type | Sale Price | Title Company |
|---|---|---|---|
| Interfamily Deed Transfer | -- | Attorney | |
| Warranty Deed | $139,900 | Msc Title Inc |
Property History
| Date | Event | Price | Change | Sq Ft Price |
|---|---|---|---|---|
| 08/17/2018 08/17/18 | Off Market | $139,900 | -- | -- |
| 11/13/2017 11/13/17 | Sold | $139,900 | -3.5% | $139 / Sq Ft |
| 10/12/2017 10/12/17 | Pending | -- | -- | -- |
| 10/09/2017 10/09/17 | Price Changed | $144,900 | +3.6% | $144 / Sq Ft |
| 10/06/2017 10/06/17 | For Sale | $139,900 | 0.0% | $139 / Sq Ft |
| 09/27/2017 09/27/17 | For Sale | $139,900 | 0.0% | $139 / Sq Ft |
| 09/26/2017 09/26/17 | Pending | -- | -- | -- |
| 09/25/2017 09/25/17 | Pending | -- | -- | -- |
| 09/22/2017 09/22/17 | For Sale | $139,900 | -- | $139 / Sq Ft |
Tax History Compared to Growth
Tax History
| Year | Tax Paid | Tax Assessment Tax Assessment Total Assessment is a certain percentage of the fair market value that is determined by local assessors to be the total taxable value of land and additions on the property. | Land | Improvement |
|---|---|---|---|---|
| 2024 | $1,038 | $177,900 | -- | $177,900 |
| 2023 | $1,038 | $98,557 | $0 | $0 |
| 2022 | $1,098 | $95,686 | $0 | $0 |
| 2021 | $1,138 | $92,899 | $0 | $0 |
| 2020 | $1,124 | $91,616 | $0 | $0 |
| 2019 | $1,067 | $89,556 | $0 | $0 |
| 2018 | $1,025 | $87,886 | $0 | $0 |
| 2017 | $981 | $82,400 | $0 | $82,400 |
| 2016 | $969 | $84,700 | $0 | $84,700 |
| 2015 | $1,263 | $71,900 | $0 | $71,900 |
| 2014 | $1,150 | $60,000 | $0 | $0 |
Agents Affiliated with this Home
-
James Jablonski
J
Seller's Agent in 2017
James Jablonski
Michael Saunders
(941) 812-5819
7 Total Sales
-
Dana Kessous

Buyer's Agent in 2017
Dana Kessous
SUNNYSRQ PROPERTIES
(941) 266-0544
1 in this area
1 Total Sale
Map
Source: Stellar MLS
MLS Number: A4196717
APN: 0104-16-1002
- 2291 Pueblo Ln Unit V46
- 2121 Pueblo Cir Unit V6
- 2094 Detroiter St
- 2042 Detroiter St
- 7170 Wood Creek Dr Unit 40
- 7205 Wood Creek Dr Unit 16
- 7183 Wood Creek Dr Unit 9
- 7171 Wood Creek Dr Unit 5
- 2051 S Mobile Estates Dr
- 2036 S Mobile Estates Dr
- 2227 Circlewood Dr Unit 52
- 6832 Woodwind Dr Unit 53
- 6946 Woodwind Dr Unit 2
- 6947 Woodwind Dr Unit 77
- 6906 Woodwind Dr Unit 12
- 7151 Wood Creek Dr Unit 205
- 2048 Champion St
- 2065 Sun Home St Unit Lot A-23
- 2043 Sun Home St
- 1919 Buccaneer Dr Unit 32
