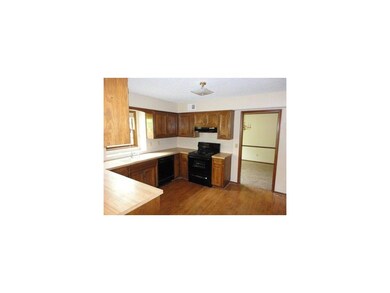
2105 S Apache St Olathe, KS 66062
Highlights
- Living Room with Fireplace
- Traditional Architecture
- Enclosed patio or porch
- Scarborough Elementary School Rated A-
- Formal Dining Room
- 2 Car Attached Garage
About This Home
As of July 2018Very nice home. Open floor plan. Generous size rooms. HomeSteps Home-Sold As Is-No Seller Disclosure-Special Addendums & Proof of Funds or Preapproval required with Offer-No Contingencies-Earnest Deposit in Certified Funds-All Accepted Offers must be Originals. HomeSteps will offer up to $500 credit towards Buyer choice of a home warranty, buyer's agent is responsible for obtaining HOW and provide the closer with the invoice. Must be Owner Occupant for incentive to apply and must be submitted w/initial purchase offer. This property is eligible under the Freddie Mac First Look Initiative thru 8/14/2012.
Last Agent to Sell the Property
Banks Real Estate LLC License #2001012488 Listed on: 07/30/2012
Home Details
Home Type
- Single Family
Est. Annual Taxes
- $2,323
Year Built
- Built in 1984
Parking
- 2 Car Attached Garage
- Inside Entrance
Home Design
- Traditional Architecture
- Split Level Home
- Frame Construction
- Composition Roof
Interior Spaces
- Living Room with Fireplace
- 2 Fireplaces
- Formal Dining Room
- Eat-In Kitchen
- Laundry on upper level
- Finished Basement
Bedrooms and Bathrooms
- 4 Bedrooms
Schools
- Scarborough Elementary School
- Olathe South High School
Additional Features
- Enclosed patio or porch
- Level Lot
- Forced Air Heating and Cooling System
Community Details
- Scarborough Subdivision
Listing and Financial Details
- Exclusions: sold as is condition
- Assessor Parcel Number DP68500021 0005
Ownership History
Purchase Details
Home Financials for this Owner
Home Financials are based on the most recent Mortgage that was taken out on this home.Purchase Details
Home Financials for this Owner
Home Financials are based on the most recent Mortgage that was taken out on this home.Purchase Details
Similar Homes in Olathe, KS
Home Values in the Area
Average Home Value in this Area
Purchase History
| Date | Type | Sale Price | Title Company |
|---|---|---|---|
| Warranty Deed | -- | Platinum Title Llc | |
| Special Warranty Deed | -- | None Available | |
| Sheriffs Deed | $209,109 | None Available |
Mortgage History
| Date | Status | Loan Amount | Loan Type |
|---|---|---|---|
| Open | $251,544 | New Conventional | |
| Closed | $256,320 | New Conventional | |
| Previous Owner | $151,000 | New Conventional | |
| Previous Owner | $191,000 | New Conventional |
Property History
| Date | Event | Price | Change | Sq Ft Price |
|---|---|---|---|---|
| 07/19/2018 07/19/18 | Sold | -- | -- | -- |
| 06/12/2018 06/12/18 | Pending | -- | -- | -- |
| 06/08/2018 06/08/18 | For Sale | $256,000 | +42.3% | $131 / Sq Ft |
| 10/29/2012 10/29/12 | Sold | -- | -- | -- |
| 09/19/2012 09/19/12 | Pending | -- | -- | -- |
| 07/30/2012 07/30/12 | For Sale | $179,900 | -- | $92 / Sq Ft |
Tax History Compared to Growth
Tax History
| Year | Tax Paid | Tax Assessment Tax Assessment Total Assessment is a certain percentage of the fair market value that is determined by local assessors to be the total taxable value of land and additions on the property. | Land | Improvement |
|---|---|---|---|---|
| 2024 | $4,873 | $43,332 | $6,462 | $36,870 |
| 2023 | $4,559 | $39,790 | $5,878 | $33,912 |
| 2022 | $4,282 | $36,352 | $5,113 | $31,239 |
| 2021 | $4,071 | $32,936 | $5,113 | $27,823 |
| 2020 | $3,874 | $31,073 | $4,645 | $26,428 |
| 2019 | $3,854 | $30,705 | $4,641 | $26,064 |
| 2018 | $3,146 | $24,944 | $4,643 | $20,301 |
| 2017 | $2,918 | $22,920 | $3,864 | $19,056 |
| 2016 | $2,516 | $20,309 | $3,864 | $16,445 |
| 2015 | $2,363 | $19,102 | $3,220 | $15,882 |
| 2013 | -- | $16,675 | $3,220 | $13,455 |
Agents Affiliated with this Home
-

Seller's Agent in 2018
Jenna Pearce
Grit Real Estate LLC
(785) 218-8577
3 in this area
87 Total Sales
-

Seller's Agent in 2012
Dawn Dunavant-Banks
Banks Real Estate LLC
(816) 729-6747
5 Total Sales
-

Buyer's Agent in 2012
Tammy Bernhardt
Keller Williams Realty Partners Inc.
(913) 488-8299
34 in this area
159 Total Sales
Map
Source: Heartland MLS
MLS Number: 1791573
APN: DP68500021-0005
- 15558 S Apache St
- 16778 W 156th Terrace
- 16754 W 156th Terrace
- 2157 E 154th St
- 1836 E 153rd Cir
- 15610 S Downing St
- 17277 W 157th St
- 15513 S Stagecoach Dr
- 1725 S Kiowa Dr
- 1412 E 155th St
- 17516 W 158th St
- 1411 E 155th St
- 16584 W 156th Terrace
- 18201 W 157th Terrace
- 1624 S Lindenwood Dr
- 15020 S Bradley Dr
- 16504 W 150th Terrace
- 2021 E Mohawk Dr
- 15765 S Stagecoach Dr
- 16101 W 153rd St






