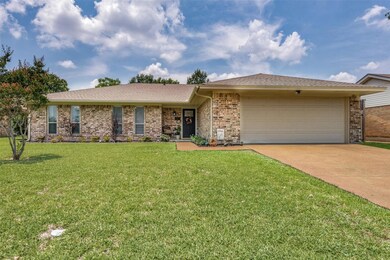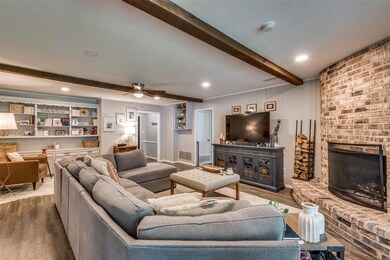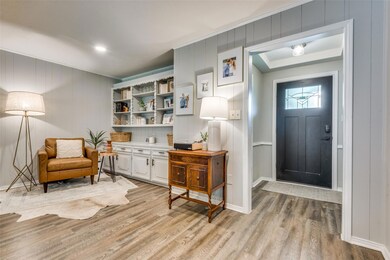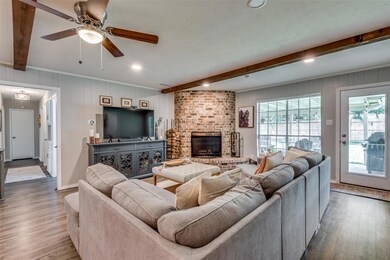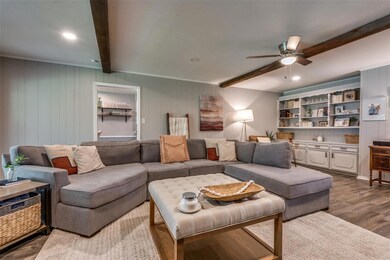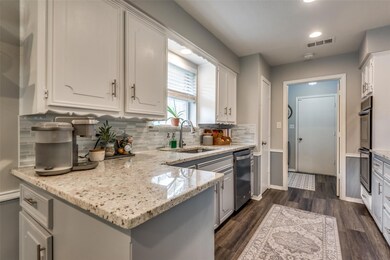
2105 Southmoor Dr Carrollton, TX 75006
Trinity Mills NeighborhoodHighlights
- Traditional Architecture
- Covered patio or porch
- Interior Lot
- Granite Countertops
- 2-Car Garage with one garage door
- Built-In Features
About This Home
As of July 2023Don't miss out on this FULLY UPDATED 3 bed, 2 bath home in a fantastic Carrollton neighborhood. Light, bright, and ultra functional floor plan with vinyl flooring throughout, custom granite countertops, and fully renovated bathrooms. The kitchen boasts SS appliances, double ovens, pantry, and open to breakfast room with tons of natural light. The living room is generous-sized and perfect for entertaining. Three extremely spacious bedrooms with walk in closets. Exterior features include covered patio perfect for hosting, brand new fence, lawn sprinkler system, and spacious two car garage with new garage door in 2020. The landscaping and large backyard is top notch as well. This home is a true GEM that has been immaculately maintained throughout the years, awaiting its new owner!
Last Agent to Sell the Property
Allie Beth Allman & Assoc. License #0673773 Listed on: 06/08/2023

Home Details
Home Type
- Single Family
Est. Annual Taxes
- $6,354
Year Built
- Built in 1973
Lot Details
- 8,756 Sq Ft Lot
- Lot Dimensions are 72x122
- Wood Fence
- Landscaped
- Interior Lot
- Few Trees
- Large Grassy Backyard
Parking
- 2-Car Garage with one garage door
- Front Facing Garage
- Driveway
- On-Street Parking
Home Design
- Traditional Architecture
- Brick Exterior Construction
- Slab Foundation
- Composition Roof
Interior Spaces
- 1,895 Sq Ft Home
- 1-Story Property
- Built-In Features
- Paneling
- Wainscoting
- Decorative Lighting
- Wood Burning Fireplace
- Fireplace With Gas Starter
- Window Treatments
Kitchen
- Electric Oven
- Electric Cooktop
- Microwave
- Dishwasher
- Granite Countertops
- Disposal
Flooring
- Ceramic Tile
- Vinyl Plank
Bedrooms and Bathrooms
- 3 Bedrooms
- 2 Full Bathrooms
Laundry
- Laundry in Utility Room
- Full Size Washer or Dryer
Schools
- Blanton Elementary School
- Polk Middle School
- Smith High School
Additional Features
- Covered patio or porch
- Central Heating and Cooling System
Community Details
- La Cuesta Mesa Subdivision
Listing and Financial Details
- Assessor Parcel Number 14054500040230000
Ownership History
Purchase Details
Home Financials for this Owner
Home Financials are based on the most recent Mortgage that was taken out on this home.Purchase Details
Home Financials for this Owner
Home Financials are based on the most recent Mortgage that was taken out on this home.Purchase Details
Home Financials for this Owner
Home Financials are based on the most recent Mortgage that was taken out on this home.Purchase Details
Purchase Details
Home Financials for this Owner
Home Financials are based on the most recent Mortgage that was taken out on this home.Purchase Details
Home Financials for this Owner
Home Financials are based on the most recent Mortgage that was taken out on this home.Similar Homes in Carrollton, TX
Home Values in the Area
Average Home Value in this Area
Purchase History
| Date | Type | Sale Price | Title Company |
|---|---|---|---|
| Deed | -- | None Listed On Document | |
| Vendors Lien | -- | Republic Title Of Texas | |
| Vendors Lien | -- | None Available | |
| Special Warranty Deed | -- | Accomodation | |
| Interfamily Deed Transfer | -- | None Available | |
| Interfamily Deed Transfer | -- | Fatco | |
| Vendors Lien | -- | -- |
Mortgage History
| Date | Status | Loan Amount | Loan Type |
|---|---|---|---|
| Open | $336,000 | New Conventional | |
| Previous Owner | $280,250 | New Conventional | |
| Previous Owner | $142,471 | FHA | |
| Previous Owner | $50,000 | New Conventional | |
| Previous Owner | $80,000 | Purchase Money Mortgage |
Property History
| Date | Event | Price | Change | Sq Ft Price |
|---|---|---|---|---|
| 07/18/2023 07/18/23 | Sold | -- | -- | -- |
| 06/12/2023 06/12/23 | Pending | -- | -- | -- |
| 06/08/2023 06/08/23 | For Sale | $415,000 | +36.1% | $219 / Sq Ft |
| 01/11/2021 01/11/21 | Sold | -- | -- | -- |
| 12/09/2020 12/09/20 | Pending | -- | -- | -- |
| 12/03/2020 12/03/20 | Price Changed | $305,000 | -2.4% | $161 / Sq Ft |
| 11/20/2020 11/20/20 | Price Changed | $312,500 | -2.3% | $165 / Sq Ft |
| 09/27/2020 09/27/20 | For Sale | $319,900 | -- | $169 / Sq Ft |
Tax History Compared to Growth
Tax History
| Year | Tax Paid | Tax Assessment Tax Assessment Total Assessment is a certain percentage of the fair market value that is determined by local assessors to be the total taxable value of land and additions on the property. | Land | Improvement |
|---|---|---|---|---|
| 2024 | $6,354 | $398,570 | $65,000 | $333,570 |
| 2023 | $6,354 | $321,890 | $55,000 | $266,890 |
| 2022 | $7,323 | $321,890 | $55,000 | $266,890 |
| 2021 | $5,989 | $249,530 | $55,000 | $194,530 |
| 2020 | $6,193 | $249,530 | $55,000 | $194,530 |
| 2019 | $6,253 | $238,520 | $45,000 | $193,520 |
| 2018 | $5,045 | $191,270 | $38,000 | $153,270 |
| 2017 | $4,785 | $180,570 | $35,000 | $145,570 |
| 2016 | $4,104 | $154,880 | $35,000 | $119,880 |
| 2015 | $3,089 | $141,180 | $35,000 | $106,180 |
| 2014 | $3,089 | $141,180 | $35,000 | $106,180 |
Agents Affiliated with this Home
-
Kristen Thornhill

Seller's Agent in 2023
Kristen Thornhill
Allie Beth Allman & Assoc.
(214) 537-3582
2 in this area
74 Total Sales
-
KH Kong
K
Buyer's Agent in 2023
KH Kong
Texas Premier Realty
1 in this area
48 Total Sales
-
Brayden Knutson
B
Seller's Agent in 2021
Brayden Knutson
Compass RE Texas, LLC.
(806) 231-3837
1 in this area
45 Total Sales
Map
Source: North Texas Real Estate Information Systems (NTREIS)
MLS Number: 20350278
APN: 14054500040230000
- 2023 Brentwood Ln
- 2105 Tampico Dr
- 2504 Scott Mill Rd
- 2136 Tampico Dr
- 2320 Carol Good Ln
- 2126 Pueblo Dr
- 2128 Pueblo Dr
- 2022 Clubridge Dr
- 2055 Embassy Way
- 2047 Embassy Way
- 2200 E Trinity Mills Rd Unit 214
- 2027 Embassy Way
- 1907 Sunridge Rd
- 2003 Deerfield Dr
- 2605 Elk Grove Rd
- 2126 Versailles Dr
- 2218 Colonial Place
- 2163 Villa Place Unit A
- 2204 Ridgewood
- 2249 Bay Shore

