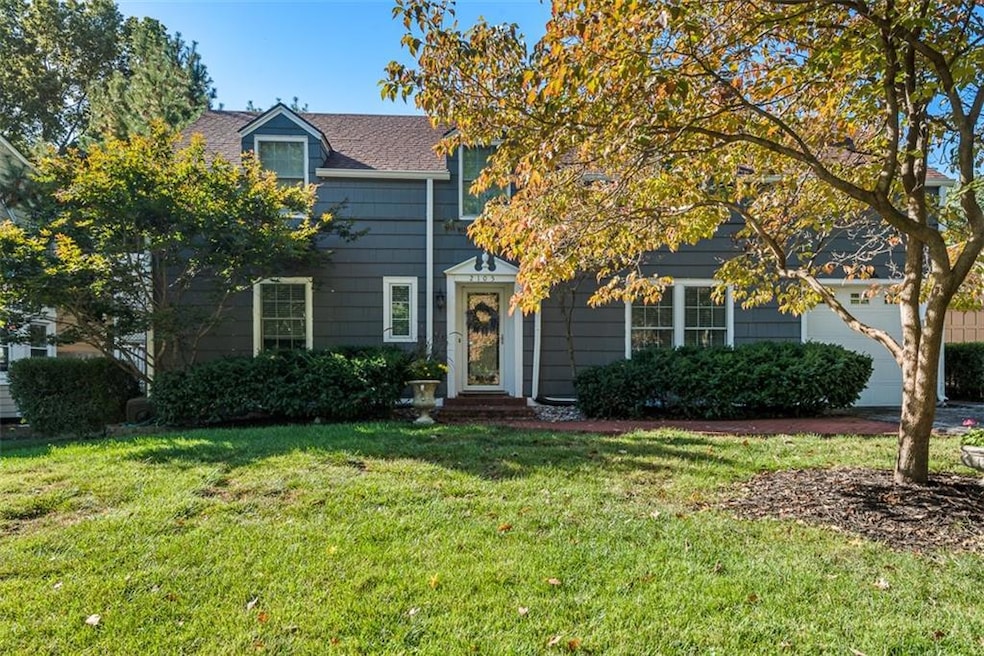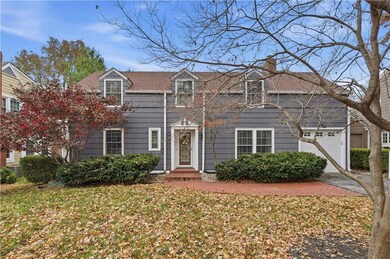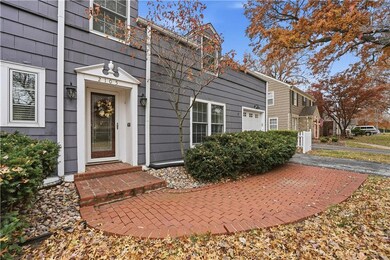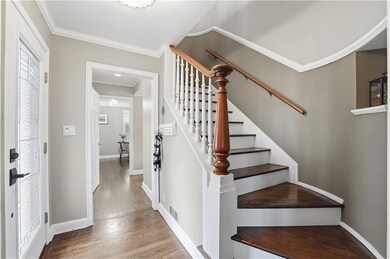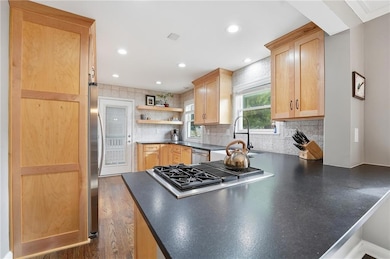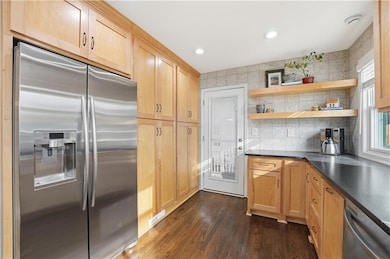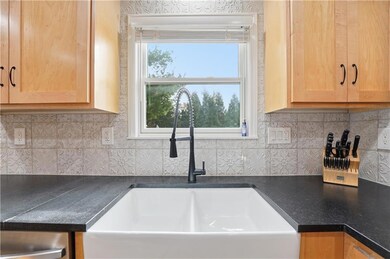2105 W 50th Terrace Mission, KS 66205
Estimated payment $4,399/month
Highlights
- Colonial Architecture
- Deck
- Recreation Room
- Westwood View Elementary School Rated A
- Living Room with Fireplace
- 3-minute walk to Joe D. Dennis Park
About This Home
Welcome to this beautiful 1.5-story colonial tucked within the highly sought-after Mission Woods community. With a recently remodeled kitchen and updated primary bathroom, plus a 5-year-old roof, this home blends classic charm with modern updates that you'll love. Step outside to your own backyard oasis featuring a stunning gunite pool surrounded by mature landscaping. In spring, the banana trees burst into bloom, and by summer they create a natural canopy of shade and privacy—perfect for relaxing, entertaining, or unwinding after a long day. The location is truly unbeatable. Just 5 minutes from KU Medical Center, the Country Club Plaza, Mission Hills Country Club, and Loose Park, you’re surrounded by some of KC’s best amenities. And with quick highway access, commuting anywhere in the metro is effortless. Timeless curb appeal, standout updates, and an outdoor retreat that feels like a private getaway—this Mission Woods gem offers the lifestyle you’ve been waiting for.
Listing Agent
Asset Realty Brokerage Phone: 785-727-0615 License #00240183 Listed on: 11/24/2025
Home Details
Home Type
- Single Family
Est. Annual Taxes
- $8,323
Year Built
- Built in 1941
Lot Details
- 8,712 Sq Ft Lot
- Privacy Fence
- Wood Fence
- Paved or Partially Paved Lot
HOA Fees
- $8 Monthly HOA Fees
Parking
- 1 Car Detached Garage
- Inside Entrance
- Front Facing Garage
Home Design
- Colonial Architecture
- Traditional Architecture
- Composition Roof
Interior Spaces
- 1.5-Story Property
- Wood Burning Fireplace
- Thermal Windows
- Family Room Downstairs
- Living Room with Fireplace
- 2 Fireplaces
- Formal Dining Room
- Den
- Recreation Room
- Wood Flooring
- Laundry Room
Kitchen
- Eat-In Kitchen
- Gas Range
- Stainless Steel Appliances
Bedrooms and Bathrooms
- 3 Bedrooms
Basement
- Fireplace in Basement
- Stone or Rock in Basement
- Laundry in Basement
- Natural lighting in basement
Schools
- Westwood View Elementary School
- Sm East High School
Utilities
- Central Air
- Heating System Uses Natural Gas
Additional Features
- Deck
- City Lot
Community Details
- Association fees include trash
- Mission Woods Home Association
- Mission Woods Subdivision
Listing and Financial Details
- Assessor Parcel Number MP40000000 0002
- $0 special tax assessment
Map
Home Values in the Area
Average Home Value in this Area
Tax History
| Year | Tax Paid | Tax Assessment Tax Assessment Total Assessment is a certain percentage of the fair market value that is determined by local assessors to be the total taxable value of land and additions on the property. | Land | Improvement |
|---|---|---|---|---|
| 2024 | $7,755 | $72,749 | $21,702 | $51,047 |
| 2023 | $7,393 | $68,644 | $19,732 | $48,912 |
| 2022 | $6,742 | $62,342 | $19,732 | $42,610 |
| 2021 | $6,742 | $55,476 | $15,179 | $40,297 |
| 2020 | $6,161 | $53,682 | $10,351 | $43,331 |
| 2019 | $5,598 | $48,610 | $10,351 | $38,259 |
| 2018 | $5,266 | $45,655 | $10,351 | $35,304 |
| 2017 | $6,019 | $44,597 | $10,351 | $34,246 |
| 2016 | $5,160 | $43,447 | $10,351 | $33,096 |
| 2015 | $4,859 | $41,251 | $10,356 | $30,895 |
| 2013 | -- | $40,859 | $9,585 | $31,274 |
Property History
| Date | Event | Price | List to Sale | Price per Sq Ft | Prior Sale |
|---|---|---|---|---|---|
| 07/07/2020 07/07/20 | Sold | -- | -- | -- | View Prior Sale |
| 05/12/2020 05/12/20 | Pending | -- | -- | -- | |
| 05/04/2020 05/04/20 | For Sale | $485,000 | -- | $223 / Sq Ft |
Purchase History
| Date | Type | Sale Price | Title Company |
|---|---|---|---|
| Quit Claim Deed | $92,560 | None Listed On Document | |
| Quit Claim Deed | $92,560 | None Listed On Document | |
| Warranty Deed | -- | Platinum Title Llc | |
| Warranty Deed | -- | Kansas City Title |
Mortgage History
| Date | Status | Loan Amount | Loan Type |
|---|---|---|---|
| Previous Owner | $451,250 | New Conventional | |
| Previous Owner | $98,538 | Unknown | |
| Previous Owner | $295,612 | New Conventional |
Source: Heartland MLS
MLS Number: 2589037
APN: MP40000000-0002
- 2309 W 51st Terrace
- 4910 State Line Rd
- 1913 W 48th St
- 4816 Wyoming St
- 2614 W 51st Terrace
- 2207 W 47th Terrace
- 1908 W 47th Terrace
- 2710 W 50th Terrace
- 5335 Mission Woods Rd
- 4816 Terrace St
- 4734 Liberty St
- 2812 W 49th Terrace
- 4812 Mercier St
- 4727 Liberty St
- 4624 Wyoming St
- 4618 Bell St
- 1120 & 1124 Ward Pkwy
- 4752 Belinder Rd
- 3007 W 51st Terrace
- 4627 Fairmount Ave
- 2200 W 47th Place
- 4635 Genessee St
- 5001 Sunset Dr
- 4821 Roanoke Pkwy
- 4700 Roanoke Pkwy Unit 704
- 4700 Roanoke Pkwy Unit 202
- 4700 Roanoke Pkwy Unit 204
- 4700 Roanoke Pkwy Unit 604
- 4700 Roanoke Pkwy Unit 504
- 1104 W 46th St Unit 2
- 1102 W 46th St Unit 3
- 700 Ward Pkwy
- 4751 Windsor St
- 4426 Jarboe St Unit 5
- 4541 Madison Ave
- 4414 Jarboe St
- 4400-4434 Belleview Ave
- 4340-4410 Holly St
- 4329 Roanoke Pkwy
- 4901 Wornall Rd
