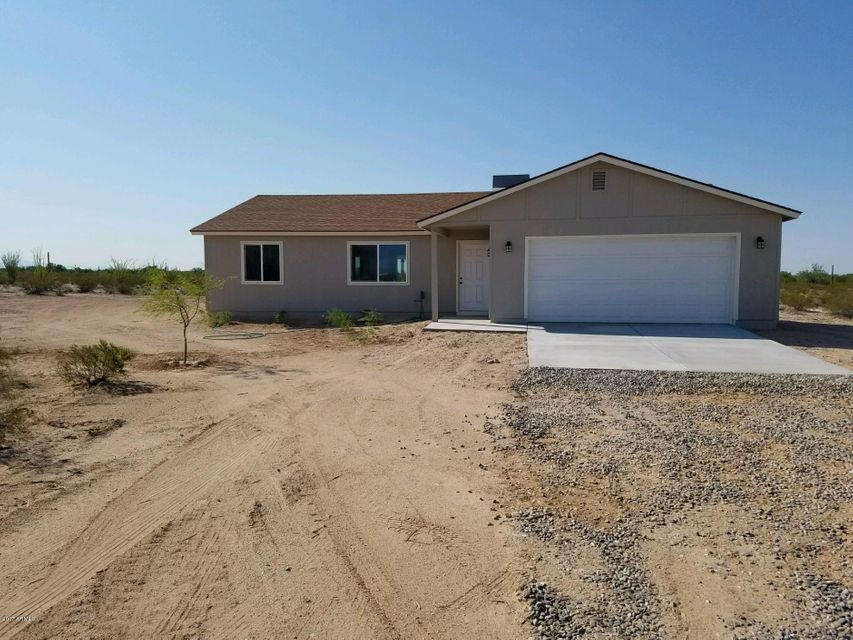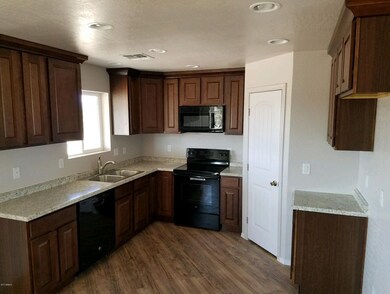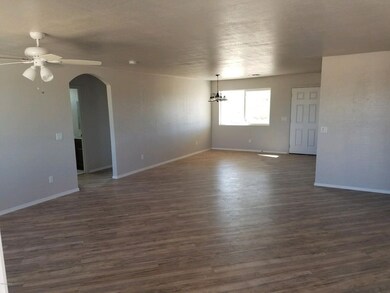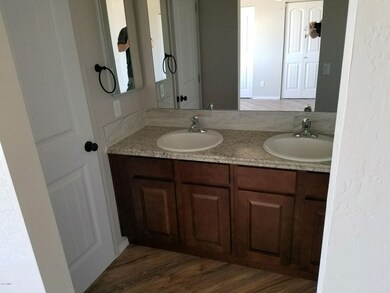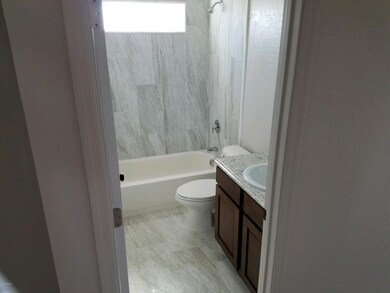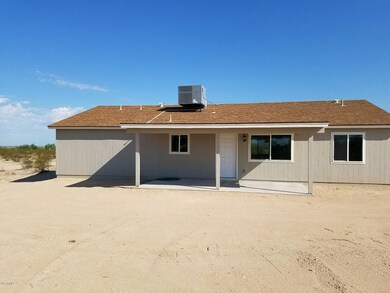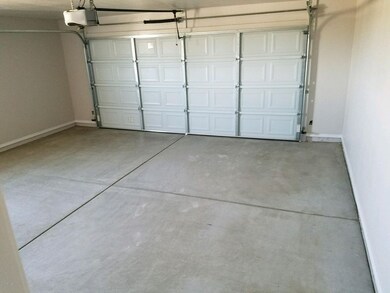
21051 E Ld Ranch Rd Florence, AZ 85132
Highlights
- Horses Allowed On Property
- No HOA
- Double Pane Windows
- Mountain View
- 2 Car Direct Access Garage
- Dual Vanity Sinks in Primary Bathroom
About This Home
As of May 2025Reasonable Seller! Present all offers!
Adorable new spec home on 1.25 ac with well share! Bring your horses and toys and enjoy the mountain views from this beautiful and quiet location. Spacious open floorplan with gorgeous kitchen cabinets, Wood look laminate thru-out, new appliances, ceiling fans, custom tile in the shower area, laundry and bath floors. Split master with two closets and dual sinks. Nice two car garage with concrete approach. Just completed and ready for your client to make it their own. Thanks for Showing!
Last Agent to Sell the Property
HomeSmart License #SA115817000 Listed on: 09/16/2017

Co-Listed By
Chris Barkley
HomeSmart License #SA651946000
Home Details
Home Type
- Single Family
Est. Annual Taxes
- $236
Year Built
- Built in 2017
Lot Details
- 1.25 Acre Lot
- Desert faces the front and back of the property
- Front Yard Sprinklers
Parking
- 2 Car Direct Access Garage
- Garage Door Opener
Home Design
- Wood Frame Construction
- Composition Roof
- Siding
Interior Spaces
- 1,424 Sq Ft Home
- 1-Story Property
- Ceiling Fan
- Double Pane Windows
- Low Emissivity Windows
- Mountain Views
- Built-In Microwave
Flooring
- Laminate
- Tile
Bedrooms and Bathrooms
- 3 Bedrooms
- Primary Bathroom is a Full Bathroom
- 2 Bathrooms
- Dual Vanity Sinks in Primary Bathroom
Schools
- Florence K-8 Elementary And Middle School
- Florence High School
Utilities
- Refrigerated Cooling System
- Heating Available
- Shared Well
- Septic Tank
Additional Features
- No Interior Steps
- Horses Allowed On Property
Community Details
- No Home Owners Association
- Association fees include no fees
- Built by Barkley
- S21 T5s R10e Subdivision
Listing and Financial Details
- Tax Lot 1
- Assessor Parcel Number 206-09-011-R
Ownership History
Purchase Details
Home Financials for this Owner
Home Financials are based on the most recent Mortgage that was taken out on this home.Purchase Details
Home Financials for this Owner
Home Financials are based on the most recent Mortgage that was taken out on this home.Similar Homes in Florence, AZ
Home Values in the Area
Average Home Value in this Area
Purchase History
| Date | Type | Sale Price | Title Company |
|---|---|---|---|
| Warranty Deed | $359,900 | Pioneer Title Agency | |
| Warranty Deed | $180,000 | Pioneer Title Agency Inc |
Mortgage History
| Date | Status | Loan Amount | Loan Type |
|---|---|---|---|
| Open | $362,625 | New Conventional | |
| Previous Owner | $240,000 | New Conventional | |
| Previous Owner | $181,818 | New Conventional |
Property History
| Date | Event | Price | Change | Sq Ft Price |
|---|---|---|---|---|
| 05/23/2025 05/23/25 | Sold | $366,900 | +1.9% | $250 / Sq Ft |
| 04/16/2025 04/16/25 | Pending | -- | -- | -- |
| 04/10/2025 04/10/25 | For Sale | $359,900 | +99.9% | $245 / Sq Ft |
| 12/13/2017 12/13/17 | Sold | $180,000 | -5.2% | $126 / Sq Ft |
| 12/13/2017 12/13/17 | For Sale | $189,900 | 0.0% | $133 / Sq Ft |
| 12/13/2017 12/13/17 | Price Changed | $189,900 | 0.0% | $133 / Sq Ft |
| 10/17/2017 10/17/17 | Pending | -- | -- | -- |
| 09/16/2017 09/16/17 | For Sale | $189,900 | -- | $133 / Sq Ft |
Tax History Compared to Growth
Tax History
| Year | Tax Paid | Tax Assessment Tax Assessment Total Assessment is a certain percentage of the fair market value that is determined by local assessors to be the total taxable value of land and additions on the property. | Land | Improvement |
|---|---|---|---|---|
| 2025 | $1,340 | $22,741 | -- | -- |
| 2024 | $1,319 | $29,669 | -- | -- |
| 2023 | $1,341 | $21,583 | $2,366 | $19,217 |
| 2022 | $1,319 | $16,246 | $1,721 | $14,525 |
| 2021 | $1,430 | $14,595 | $0 | $0 |
| 2020 | $1,303 | $13,871 | $0 | $0 |
| 2019 | $1,119 | $12,677 | $0 | $0 |
Agents Affiliated with this Home
-
Sheri-Lee Rose

Seller's Agent in 2025
Sheri-Lee Rose
Mahoney Properties
(480) 233-3072
79 Total Sales
-
Maria Acedo
M
Seller Co-Listing Agent in 2025
Maria Acedo
Mahoney Properties
(480) 892-2273
12 Total Sales
-
Kelly Teahon

Buyer's Agent in 2025
Kelly Teahon
MBA Real Estate
(480) 227-9288
34 Total Sales
-
Jeanette Barkley

Seller's Agent in 2017
Jeanette Barkley
HomeSmart
(602) 809-0134
11 Total Sales
-
C
Seller Co-Listing Agent in 2017
Chris Barkley
HomeSmart
-
Chad Fisher
C
Buyer's Agent in 2017
Chad Fisher
Resolve Realty
(602) 680-0783
101 Total Sales
Map
Source: Arizona Regional Multiple Listing Service (ARMLS)
MLS Number: 5661418
APN: 206-09-011R
- 0 N Dusty Larke Trail Unit F 6862454
- 20750 E Chase Ct
- 0 N Shadyside St Unit 19 23019130
- 0 N Shadyside St 3 8 Acres
- 20540 E Leavitt Ln
- 0 N Diffin Rd Unit V 6841208
- 0 E Soledad Ln Unit '-' 6864789
- 0 E Cactus Flower Dr Unit 3 6868980
- 0 E Cactus Flower Dr Unit 4 6868955
- 13245 N Betty Angel Way
- 0 E Corbett Rd Unit 6830117
- 0 E Autumn Ln Unit E 6912921
- 0 E Autumn Ln Unit 3 6880967
- 13297 N Hettick Ln
- 9XXX N Highway 79 (No Address) --
- 22750 E Roper Ln
- 9557 N Highway 79 --
- 0 S Tbd Locust Dr Unit E
- 21696 E Florence-Kelvin Hwy
- 0 E Roper Ln Unit _ 6748492
