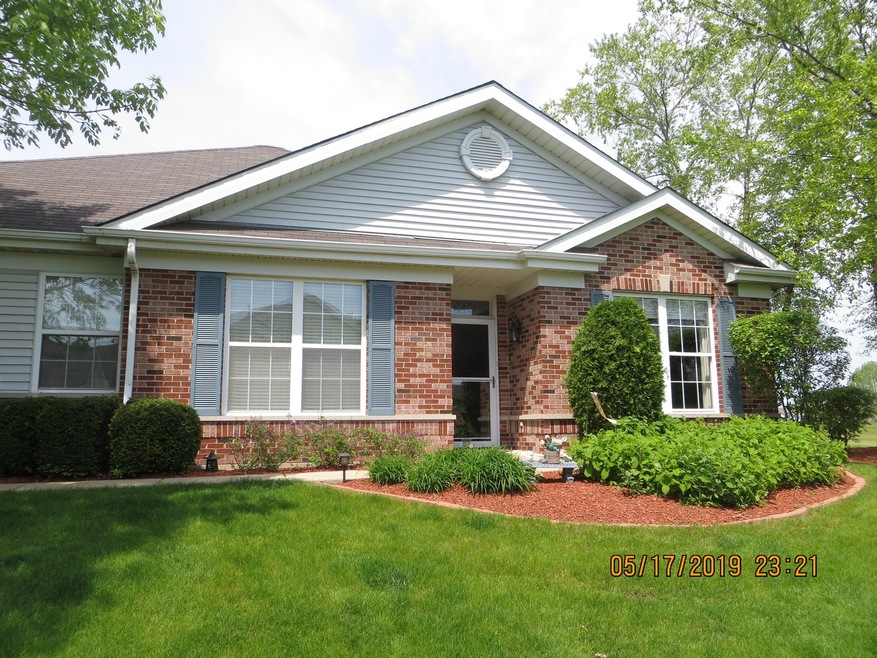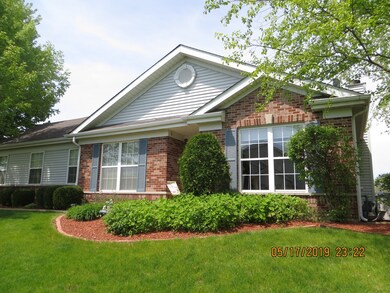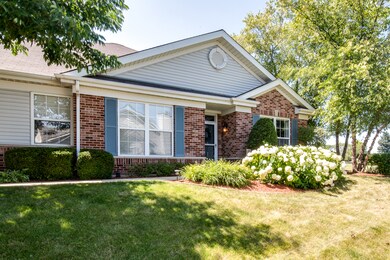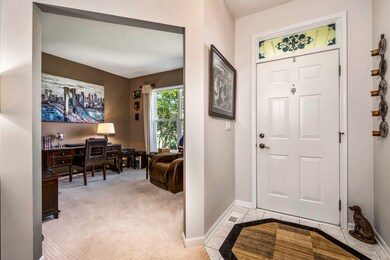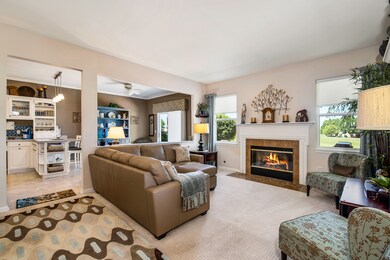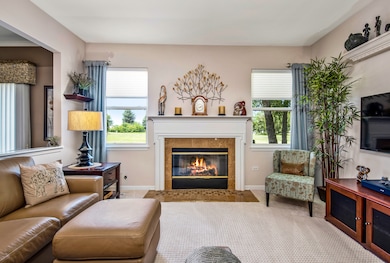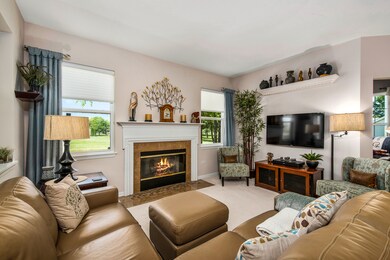
21054 W Braxton Ln Plainfield, IL 60544
Carillon NeighborhoodEstimated Value: $284,409 - $352,000
Highlights
- Golf Course Community
- Fitness Center
- End Unit
- A. Vito Martinez Middle School Rated 9+
- Community Indoor Pool
- Tennis Courts
About This Home
As of September 2019The most sought after attached floor plan in Carillon is the Scottsdale w/it's 2 large bedrooms, 2 full remodeled baths, den & extended updated kitchen. The foyer leads to a Living room w/a gas log fireplace & wall mounted TV screen (will be left) & Dining area. The extended kitchen w/breakfast bar has been updated w/stylish Corian tops on white cabinets & stainless-steel no fingerprint appliances. The family room leads to a large paver brick patio overlooking the 9th green & pond of the white golf course. No homes behind allows for enjoying the open green area. The large Master Bedrm Suite has a walk-in closet, shower & separate soaking tub. The laundry/utility room accommodates the washer, dryer & also a utility sink. Last but not to be overlooked is the 2+ car garage w/epoxied floor, plenty of storage cabinets & workspace. Carillon is an ACTIVE 55+ adult community w/(3) 9 hole golf courses, (3) pools, Tennis, Boccie & Pickle ball, & lots of Clubs, Activities & Planned Trips to join.
Property Details
Home Type
- Condominium
Est. Annual Taxes
- $5,507
Year Built
- Built in 2000
Lot Details
- 2,614
HOA Fees
Parking
- 2 Car Attached Garage
- Garage Transmitter
- Garage Door Opener
- Driveway
- Parking Included in Price
Home Design
- Cluster Home
- Slab Foundation
- Asphalt Roof
- Concrete Perimeter Foundation
Interior Spaces
- 1,500 Sq Ft Home
- 1-Story Property
- Ceiling Fan
- Wood Burning Fireplace
- Gas Log Fireplace
- Family Room
- Living Room with Fireplace
- Combination Dining and Living Room
- Den
- Intercom
Kitchen
- Range
- Microwave
- High End Refrigerator
- Dishwasher
- Disposal
Bedrooms and Bathrooms
- 2 Bedrooms
- 2 Potential Bedrooms
- Bathroom on Main Level
- 2 Full Bathrooms
- Soaking Tub
- Separate Shower
Laundry
- Laundry Room
- Laundry on main level
- Dryer
- Washer
Utilities
- Forced Air Heating and Cooling System
- Heating System Uses Natural Gas
- 200+ Amp Service
- Satellite Dish
- Cable TV Available
Additional Features
- Brick Porch or Patio
- End Unit
Community Details
Overview
- Association fees include insurance, security, clubhouse, exercise facilities, pool, exterior maintenance, lawn care, scavenger, snow removal
- 6 Units
- Sharon Gomez Association, Phone Number (815) 886-7576
- Carillon Subdivision, Scottsdale Floorplan
- Property managed by Foster Premier
Amenities
- Restaurant
Recreation
- Golf Course Community
- Tennis Courts
- Fitness Center
- Community Indoor Pool
Pet Policy
- Limit on the number of pets
- Dogs and Cats Allowed
Security
- Storm Screens
- Carbon Monoxide Detectors
Ownership History
Purchase Details
Home Financials for this Owner
Home Financials are based on the most recent Mortgage that was taken out on this home.Purchase Details
Home Financials for this Owner
Home Financials are based on the most recent Mortgage that was taken out on this home.Similar Homes in Plainfield, IL
Home Values in the Area
Average Home Value in this Area
Purchase History
| Date | Buyer | Sale Price | Title Company |
|---|---|---|---|
| Rinella Barbara | $265,000 | First American Title | |
| Lopez Robert J | $187,000 | Chicago Title Insurance Co |
Mortgage History
| Date | Status | Borrower | Loan Amount |
|---|---|---|---|
| Previous Owner | Lopez Robert J | $98,800 | |
| Previous Owner | Lopez Robert J | $102,250 | |
| Previous Owner | Lopez Robert J | $100,000 |
Property History
| Date | Event | Price | Change | Sq Ft Price |
|---|---|---|---|---|
| 09/20/2019 09/20/19 | Sold | $265,000 | -1.9% | $177 / Sq Ft |
| 07/20/2019 07/20/19 | Pending | -- | -- | -- |
| 07/15/2019 07/15/19 | For Sale | $270,000 | -- | $180 / Sq Ft |
Tax History Compared to Growth
Tax History
| Year | Tax Paid | Tax Assessment Tax Assessment Total Assessment is a certain percentage of the fair market value that is determined by local assessors to be the total taxable value of land and additions on the property. | Land | Improvement |
|---|---|---|---|---|
| 2023 | $7,457 | $86,569 | $20,548 | $66,021 |
| 2022 | $6,271 | $81,553 | $19,358 | $62,195 |
| 2021 | $7,156 | $76,640 | $18,192 | $58,448 |
| 2020 | $6,966 | $74,120 | $17,594 | $56,526 |
| 2019 | $6,086 | $70,256 | $16,677 | $53,579 |
| 2018 | $5,888 | $67,534 | $16,030 | $51,504 |
| 2017 | $5,507 | $63,754 | $15,133 | $48,621 |
| 2016 | $5,167 | $59,751 | $14,183 | $45,568 |
| 2015 | $4,458 | $54,144 | $12,852 | $41,292 |
| 2014 | $4,458 | $51,080 | $12,125 | $38,955 |
| 2013 | $4,458 | $51,153 | $12,125 | $39,028 |
Agents Affiliated with this Home
-
Steve Johnstone

Seller's Agent in 2019
Steve Johnstone
Keller Williams Infinity
(630) 441-2684
41 in this area
141 Total Sales
-

Buyer's Agent in 2019
Linda Eichhorn
Baird Warner
Map
Source: Midwest Real Estate Data (MRED)
MLS Number: 10450703
APN: 04-06-202-011
- 13482 S Silverleaf Rd
- 13722 S Cottonwood Ln
- 13616 S Redbud Dr
- 21220 Silktree Cir
- 21359 W Sycamore Dr
- 21211 Silktree Cir
- 13750 Bristlecone Dr Unit 207
- 21312 W Redwood Dr
- 20936 W Orange Blossom Ln
- 13815 S Redbud Dr
- 13817 S Redbud Dr
- 13706 S Magnolia Dr
- 21431 W Sycamore Ct
- 13229 S Orchid St
- 13731 S Tamarack Dr
- 21222 W Walnut Dr Unit B
- 21436 W Larch Ct
- 13818 S Magnolia Dr
- 24001 W Walnut Dr
- 24100 W Walnut Dr
- 21054 W Braxton Ln
- 21056 W Braxton Ln
- 21063 W Braxton Ln
- 21062 W Braxton Ln
- 21062 W Braxton Ln
- 21061 W Braxton Ln
- 21059 W Braxton Ln
- 21057 W Braxton Ln
- 21102 W Braxton Ln
- 21104 W Braxton Ln
- 21106 W Braxton Ln
- 21051 W Braxton Ln
- 21051 W Braxton Ln
- 21038 W Braxton Ln
- 21049 W Braxton Ln
- 21049 W Braxton Ln Unit 3
- 21107 W Braxton Ln
- 21036 W Braxton Ln
- 21108 W Braxton Ln
- 21112 W Braxton Ln
