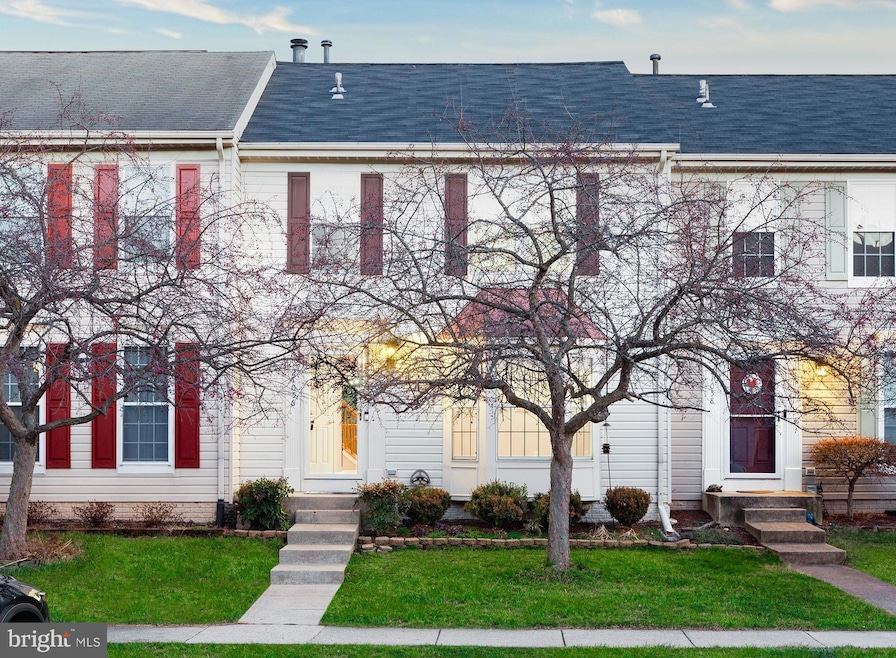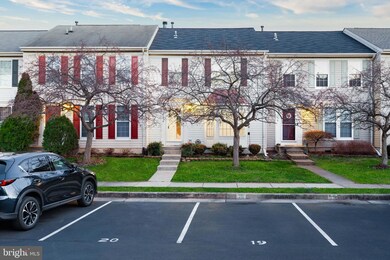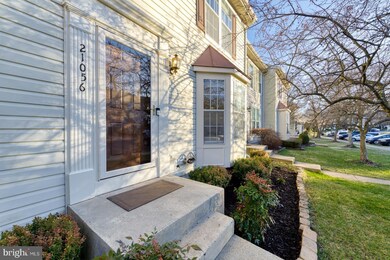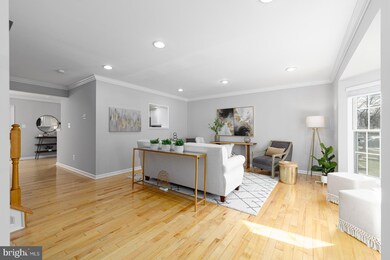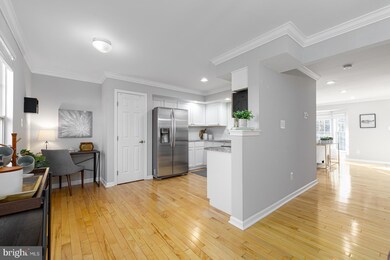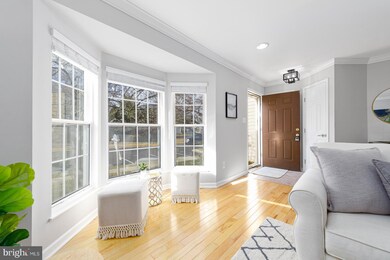
21056 Cornerpost Square Ashburn, VA 20147
Highlights
- View of Trees or Woods
- Open Floorplan
- Wood Flooring
- Cedar Lane Elementary School Rated A
- Traditional Architecture
- Community Pool
About This Home
As of February 2023**Open House Saturday 1/28 from 2pm-4pm, Offer Deadline 7pm Saturday 1/28, Open House Sunday 1/29 is Cancelled ** Beautifully updated 3BR/3.5BA townhome with bonus 4th bedroom in the basement, gorgeous renovated kitchen, oversized deck, walkout basement with fenced in backyard and gleaming hardwoods all in the amenity-rich community of Ashburn Farm! WHAT MAKES THIS HOME STAND OUT?: Meticulously maintained by loving owners with just under 1,900 SqFt, you will be impressed by the updates and layout of this home. The main level greets you as natural light pours through the giant bay window into the spacious living room. The updated kitchen hosts beautiful white cabinetry, stainless steel appliances, white tile backsplash, soft grey granite counters, pantry closet and first floor office space. The open concept kitchen-dining area is excellent for entertaining both inside and outside on the large outdoor deck backing up to a quiet wooded area. You will find soaring vaulted ceilings in the upstairs primary bedroom, complete with en-suite bathroom, built-in shelving and large walk-in closet. The walkout basement has everything you need, starting with an in-law suite, complete with 4th bedroom, full bathroom, laundry room and private entry. The spacious rec room includes a stunning wood fireplace, wall to wall windows, new carpet, large storage closets paired with a covered patio and fenced in yard, just outside. VALUABLE UPDATES INCLUDE : Water Heater (2022) Freshly painted deck (2023) HVAC System consistently maintained (2016) Stainless Steel Dishwasher (2018) Custom White Wood Blinds (2018) Sliding Door to the Deck (2021) Roof (2015 and under warranty) Basement Carpet (2018) Two Assigned Parking Spaces directly in front of the home (#19 and #19).
WHAT MAKES THIS LOCATION STAND OUT? Top rated Loudoun County Schools, walkable to the HOA trails, swimming pools, playgrounds, basketball courts and tennis courts. Quick access to IAD Airport and Dulles Toll Road makes commuting easy. Short drive to local shopping centers and One Loudoun including high end shopping, a cinema, Top Golf and numerous bars and restaurants. Welcome home!
Last Agent to Sell the Property
RLAH @properties License #0225249530 Listed on: 01/26/2023

Townhouse Details
Home Type
- Townhome
Est. Annual Taxes
- $4,027
Year Built
- Built in 1993
Lot Details
- 1,742 Sq Ft Lot
- Property is in excellent condition
HOA Fees
- $108 Monthly HOA Fees
Property Views
- Woods
- Garden
Home Design
- Traditional Architecture
- Slab Foundation
- Vinyl Siding
Interior Spaces
- Property has 3 Levels
- Open Floorplan
- Crown Molding
- Wainscoting
- Wood Burning Fireplace
- Window Treatments
- Combination Kitchen and Dining Room
- Wood Flooring
Kitchen
- Breakfast Area or Nook
- Electric Oven or Range
- <<builtInMicrowave>>
- Freezer
- Dishwasher
- Stainless Steel Appliances
- Disposal
Bedrooms and Bathrooms
- 3 Bedrooms
- Walk-In Closet
Laundry
- Dryer
- Washer
Finished Basement
- Walk-Out Basement
- Exterior Basement Entry
- Laundry in Basement
Parking
- 2 Open Parking Spaces
- 2 Parking Spaces
- Parking Lot
- 2 Assigned Parking Spaces
Schools
- Cedar Lane Elementary School
- Trailside Middle School
- Stone Bridge High School
Utilities
- Forced Air Heating and Cooling System
- Natural Gas Water Heater
- Cable TV Available
Listing and Financial Details
- Assessor Parcel Number 117280541000
Community Details
Overview
- Association fees include lawn maintenance, management, pool(s), recreation facility, reserve funds, snow removal, trash
- Ashburn Farm HOA, Phone Number (703) 729-6680
- Ashburn Farm Subdivision
Amenities
- Picnic Area
- Common Area
Recreation
- Tennis Courts
- Community Basketball Court
- Community Playground
- Community Pool
- Bike Trail
Ownership History
Purchase Details
Home Financials for this Owner
Home Financials are based on the most recent Mortgage that was taken out on this home.Purchase Details
Home Financials for this Owner
Home Financials are based on the most recent Mortgage that was taken out on this home.Purchase Details
Home Financials for this Owner
Home Financials are based on the most recent Mortgage that was taken out on this home.Purchase Details
Home Financials for this Owner
Home Financials are based on the most recent Mortgage that was taken out on this home.Purchase Details
Home Financials for this Owner
Home Financials are based on the most recent Mortgage that was taken out on this home.Similar Homes in the area
Home Values in the Area
Average Home Value in this Area
Purchase History
| Date | Type | Sale Price | Title Company |
|---|---|---|---|
| Deed | $556,000 | Allied Title | |
| Warranty Deed | $395,000 | Cardinal Title Group Llc | |
| Warranty Deed | $355,000 | -- | |
| Deed | $279,000 | -- | |
| Deed | $189,000 | -- |
Mortgage History
| Date | Status | Loan Amount | Loan Type |
|---|---|---|---|
| Open | $417,000 | New Conventional | |
| Previous Owner | $313,500 | New Conventional | |
| Previous Owner | $316,000 | New Conventional | |
| Previous Owner | $267,000 | New Conventional | |
| Previous Owner | $284,000 | New Conventional | |
| Previous Owner | $279,000 | New Conventional | |
| Previous Owner | $183,330 | No Value Available |
Property History
| Date | Event | Price | Change | Sq Ft Price |
|---|---|---|---|---|
| 02/17/2023 02/17/23 | Sold | $556,000 | +6.9% | $298 / Sq Ft |
| 01/29/2023 01/29/23 | Pending | -- | -- | -- |
| 01/26/2023 01/26/23 | For Sale | $519,900 | +31.6% | $279 / Sq Ft |
| 05/10/2018 05/10/18 | Sold | $395,000 | -1.2% | $212 / Sq Ft |
| 03/28/2018 03/28/18 | Pending | -- | -- | -- |
| 03/22/2018 03/22/18 | For Sale | $399,900 | -- | $215 / Sq Ft |
Tax History Compared to Growth
Tax History
| Year | Tax Paid | Tax Assessment Tax Assessment Total Assessment is a certain percentage of the fair market value that is determined by local assessors to be the total taxable value of land and additions on the property. | Land | Improvement |
|---|---|---|---|---|
| 2024 | $4,603 | $532,140 | $185,000 | $347,140 |
| 2023 | $4,376 | $500,090 | $185,000 | $315,090 |
| 2022 | $4,028 | $452,570 | $165,000 | $287,570 |
| 2021 | $4,109 | $419,320 | $155,000 | $264,320 |
| 2020 | $3,995 | $386,010 | $125,000 | $261,010 |
| 2019 | $3,767 | $360,520 | $125,000 | $235,520 |
| 2018 | $3,767 | $347,190 | $125,000 | $222,190 |
| 2017 | $3,723 | $330,940 | $125,000 | $205,940 |
| 2016 | $3,745 | $327,090 | $0 | $0 |
| 2015 | $3,687 | $199,820 | $0 | $199,820 |
| 2014 | $3,655 | $191,480 | $0 | $191,480 |
Agents Affiliated with this Home
-
Jean Ropp

Seller's Agent in 2023
Jean Ropp
Real Living at Home
(781) 635-5530
2 in this area
65 Total Sales
-
Eli Tucker

Seller Co-Listing Agent in 2023
Eli Tucker
Real Living at Home
(703) 539-2529
2 in this area
258 Total Sales
-
Bic DeCaro

Buyer's Agent in 2023
Bic DeCaro
EXP Realty, LLC
(703) 395-3662
6 in this area
402 Total Sales
-
Jennifer Mossotti

Buyer Co-Listing Agent in 2023
Jennifer Mossotti
Compass
(571) 299-8644
1 in this area
21 Total Sales
-
Paul Thistle

Seller's Agent in 2018
Paul Thistle
Take 2 Real Estate LLC
(703) 626-5607
9 in this area
409 Total Sales
-
L
Buyer's Agent in 2018
Laura Calacci
Samson Properties
Map
Source: Bright MLS
MLS Number: VALO2042736
APN: 117-28-0541
- 21055 Cornerpost Square
- 21019 Strawrick Terrace
- 43384 Livery Square
- 43251 Brownstone Ct
- 43187 Rockfield Ct
- 21029 Timber Ridge Terrace Unit 302
- 21029 Timber Ridge Terrace Unit 204
- 20957 Timber Ridge Terrace Unit 302
- 20965 Timber Ridge Terrace Unit 304
- 20933 Cedarpost Square Unit 303
- 20901 Cedarpost Square Unit 101
- 43535 Postrail Square
- 43300 Marymount Terrace Unit 301
- 43584 Blacksmith Square
- 43494 Postrail Square
- 20946 Tobacco Square
- 20962 Tobacco Square
- 43193 Ribboncrest Terrace
- 43150 Gatwick Square
- 21029 Starflower Way
