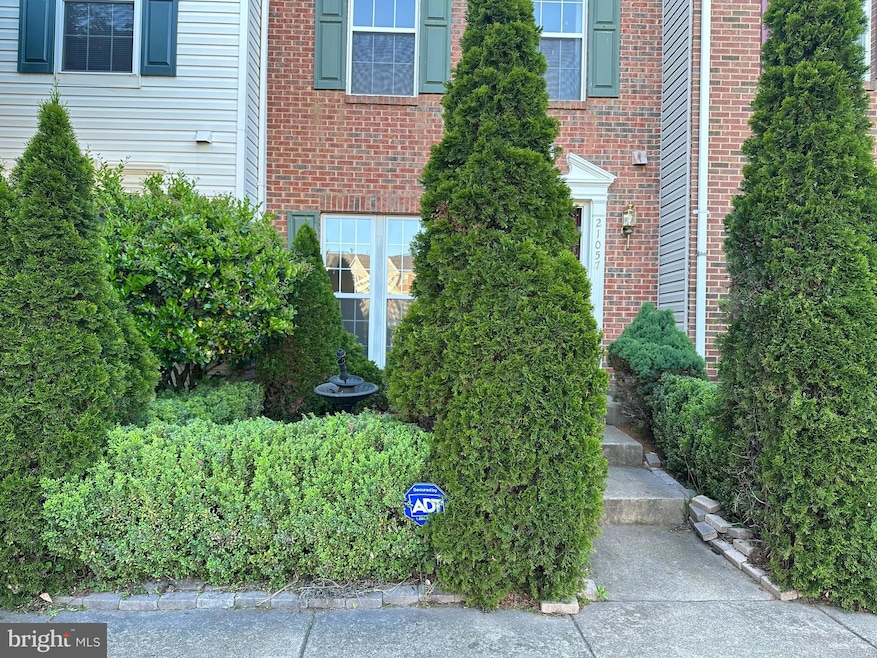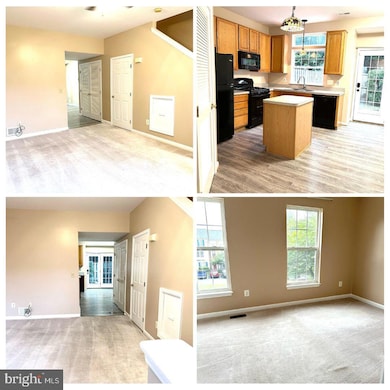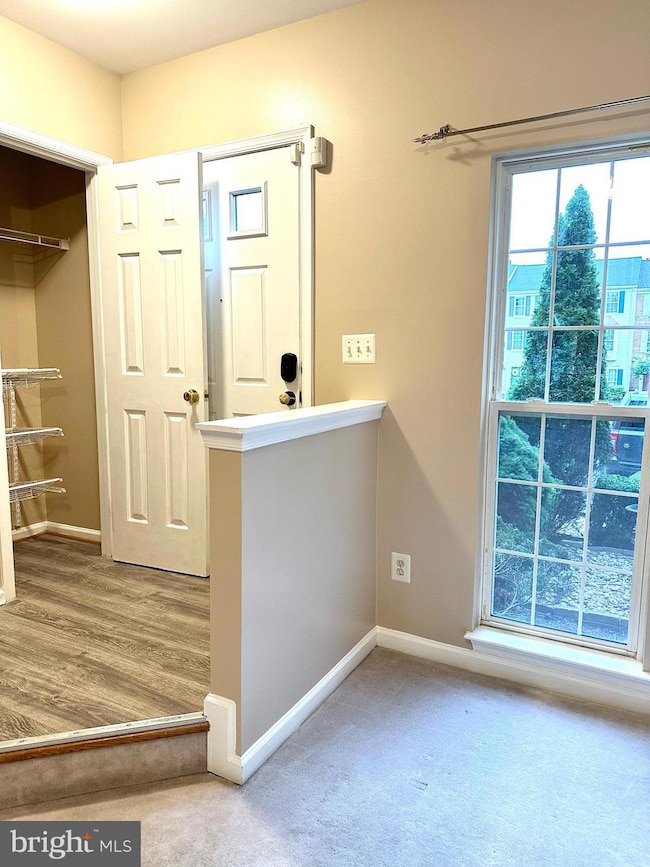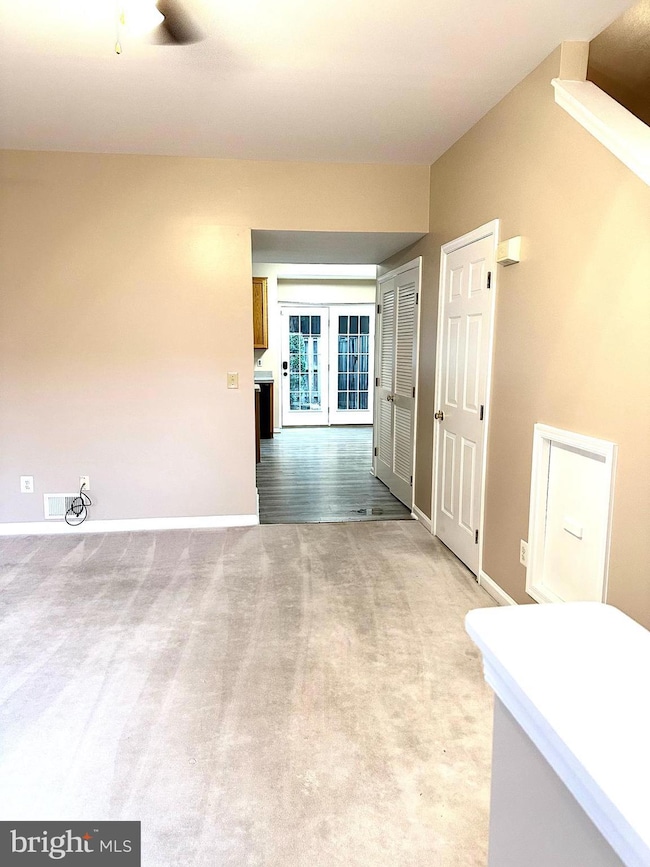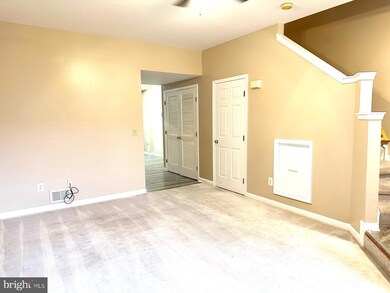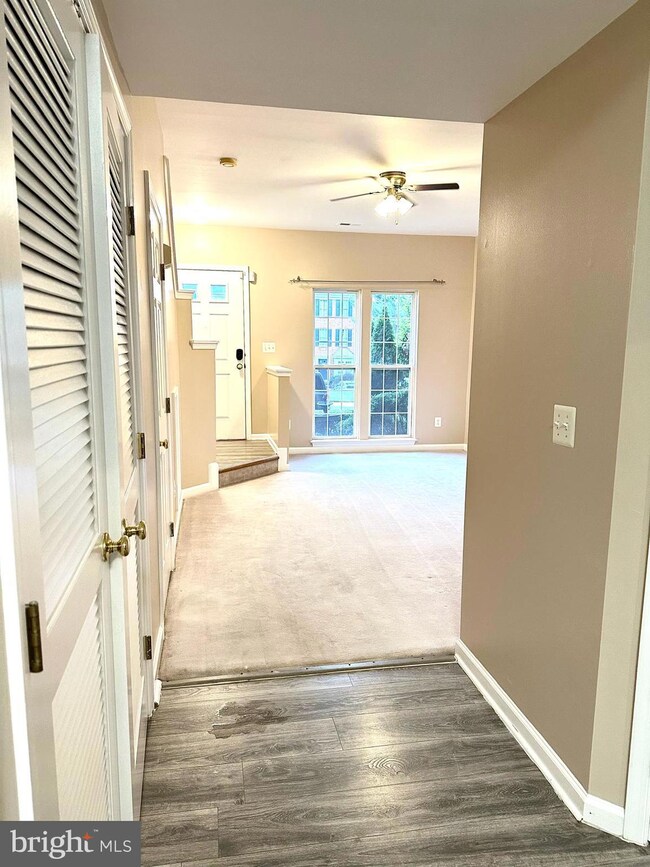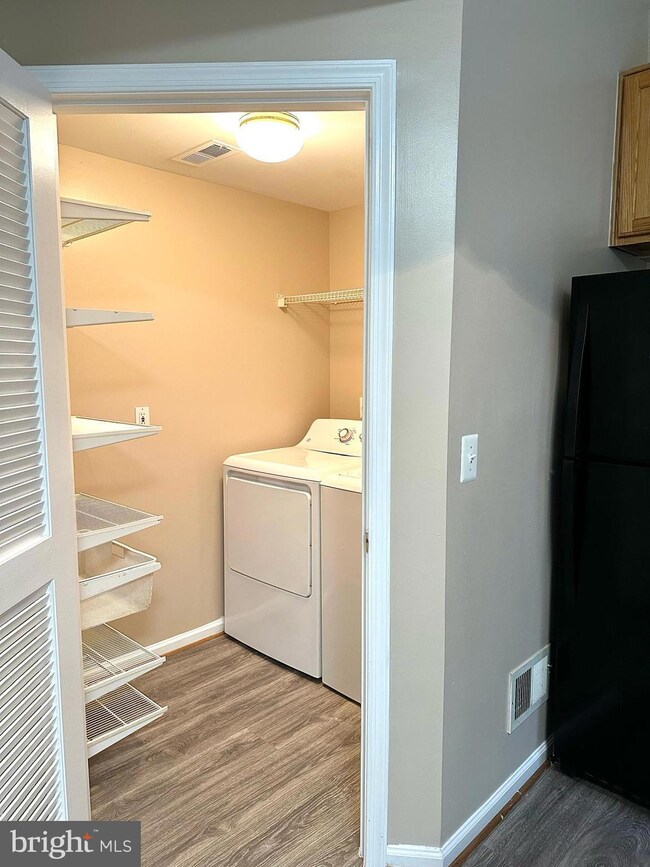21057 Pickerelweed Terrace Ashburn, VA 20147
Highlights
- Eat-In Kitchen
- Kitchen Island
- Property is in excellent condition
- Farmwell Station Middle School Rated A
- Forced Air Heating and Cooling System
About This Home
Great Rental in Ashburn Village!Charming brick-front 3-story townhouse in a prime location—just steps from the W&OD Trail! This beautifully maintained home features 3 spacious bedrooms, 2.5 bathrooms, and a large eat-in kitchen. Freshly updated in 2024 with brand-new carpet and paint throughout! Enjoy the outdoors in the adorable fenced-in backyard with a private patio—perfect for relaxing or entertaining. Don’t miss this opportunity to live in one of Ashburn’s most sought-after communities!
Townhouse Details
Home Type
- Townhome
Est. Annual Taxes
- $4,224
Year Built
- Built in 1999
Lot Details
- 1,307 Sq Ft Lot
- Property is in excellent condition
Parking
- 2 Assigned Parking Spaces
Home Design
- Masonry
Interior Spaces
- 1,668 Sq Ft Home
- Property has 3 Levels
Kitchen
- Eat-In Kitchen
- Gas Oven or Range
- Microwave
- Ice Maker
- Dishwasher
- Kitchen Island
- Disposal
Bedrooms and Bathrooms
- 3 Bedrooms
Laundry
- Dryer
- Washer
Schools
- Dominion Trail Elementary School
- Farmwell Station Middle School
- Broad Run High School
Utilities
- Forced Air Heating and Cooling System
- Natural Gas Water Heater
Listing and Financial Details
- Residential Lease
- Security Deposit $3,150
- Tenant pays for electricity, exterior maintenance, cable TV, gas, gutter cleaning, lawn/tree/shrub care, hot water, all utilities
- Rent includes hoa/condo fee, trash removal
- No Smoking Allowed
- 12-Month Min and 24-Month Max Lease Term
- Available 6/1/25
- Assessor Parcel Number 059252636000
Community Details
Overview
- Property has a Home Owners Association
- Ashburn Village Subdivision
Pet Policy
- No Pets Allowed
Map
Source: Bright MLS
MLS Number: VALO2096612
APN: 059-25-2636
- 44247 Litchfield Terrace
- 44173 Tippecanoe Terrace
- 20976 Kittanning Ln
- 44077 Laceyville Terrace
- 44211 Palladian Ct
- 20846 Medix Run Place
- 44007 Kitts Hill Terrace
- 20827 Medix Run Place
- 20915 Killawog Terrace
- 20973 Killawog Terrace
- 44479 Potter Terrace
- 44138 Allderwood Terrace
- 44485 Chamberlain Terrace Unit 205
- 20760 Apollo Terrace
- 44011 Cheltenham Cir
- 20783 Laplume Place
- 20740 Rainsboro Dr
- 21025 Rocky Knoll Square Unit 103
- 21428 Estate Place
- 21219 Crucible Ct
