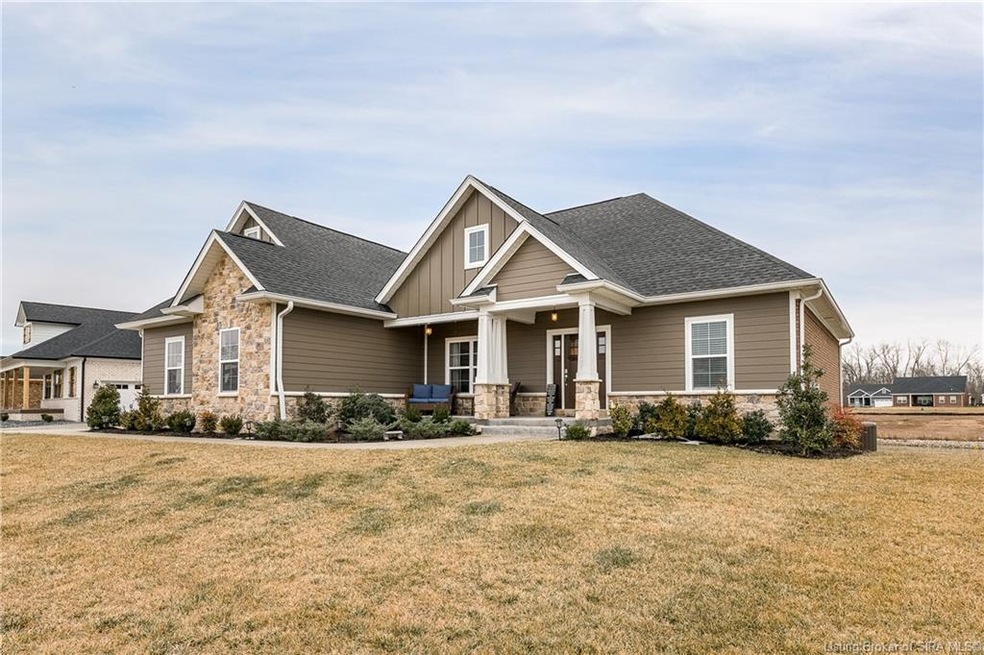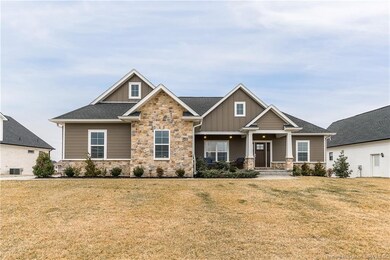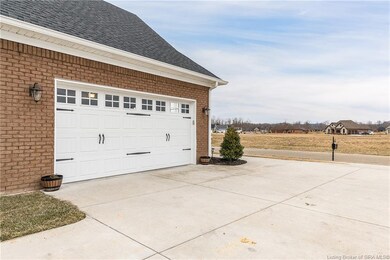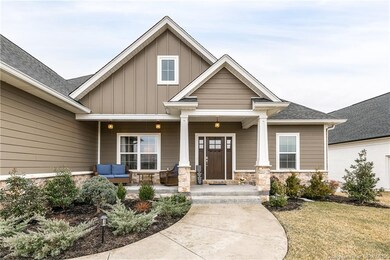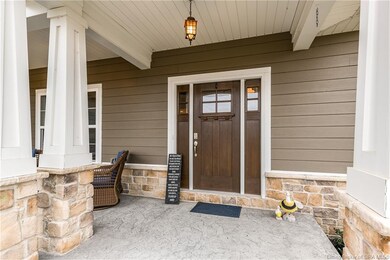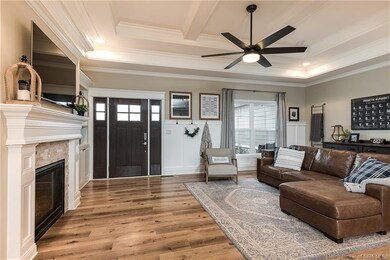
2106 Augusta Way Henryville, IN 47126
Estimated Value: $546,000 - $628,000
Highlights
- Lake Front
- Deck
- Cathedral Ceiling
- Open Floorplan
- Pond
- Covered patio or porch
About This Home
As of April 2021Honey Stop the Car! This house is BETTER than NEW! Come check out this 4 Bedroom, 3 Bath WALKOUT with Lake View in Champions Pointe that is MOVE-IN READY! You will fall in love as soon as you step inside this Stunning OPEN FLOOR Plan with 10" Great Room with coffered ceilings open to a beautiful kitchen and dining area with triple doors that leads to covered porch provides another area for kicking back and relaxing. The open gourmet kitchen features an abundance of cabinets and oversized island and did we mention this PANTRY! When the day is over, escape from it all to the owner's retreat featuring a Tile Walk-in Shower and Soaking Tub along with Double Vanity and Walk-in Closet. The Lower Level includes a Great Layout for Entertaining with a Wet Bar, Table Space, Media/Family Room and Game Table/Rec Area. BR-4 has a Large Closet and the Lower Level is a Great Get-Away for Guests. Not to mention all of the unfinished area for storage! NOTHING like coming home to CHAMPIONS POINTE! See Why So Many are Moving to Champions Pointe – with 18 Hole Championship Golf Course, Clubhouse, Community Swimming Pool with Kids Splash Pad. Community is great for Walking and Staying Active! Sq ft & rm sz approx. Taxes shown are for land only.
Last Agent to Sell the Property
Schuler Bauer Real Estate Services ERA Powered (N License #RB14045021 Listed on: 03/01/2021

Home Details
Home Type
- Single Family
Est. Annual Taxes
- $163
Year Built
- Built in 2019
Lot Details
- 0.26 Acre Lot
- Lake Front
- Fenced Yard
- Landscaped
HOA Fees
- $50 Monthly HOA Fees
Parking
- 2 Car Attached Garage
- Garage Door Opener
- Driveway
Home Design
- Poured Concrete
- Frame Construction
- Vinyl Siding
- Stone Exterior Construction
Interior Spaces
- 2,889 Sq Ft Home
- 1-Story Property
- Open Floorplan
- Built-in Bookshelves
- Cathedral Ceiling
- Ceiling Fan
- Gas Fireplace
- Thermal Windows
- Blinds
- Window Screens
- Family Room
- First Floor Utility Room
- Lake Views
Kitchen
- Eat-In Kitchen
- Oven or Range
- Microwave
- Dishwasher
- Kitchen Island
- Disposal
Bedrooms and Bathrooms
- 4 Bedrooms
- Split Bedroom Floorplan
- Walk-In Closet
- 3 Full Bathrooms
- Ceramic Tile in Bathrooms
Finished Basement
- Walk-Out Basement
- Basement Fills Entire Space Under The House
- Sump Pump
Outdoor Features
- Access To Lake
- Pond
- Deck
- Covered patio or porch
Utilities
- Forced Air Heating and Cooling System
- Electric Water Heater
Listing and Financial Details
- Assessor Parcel Number 100625200268000027
Ownership History
Purchase Details
Purchase Details
Home Financials for this Owner
Home Financials are based on the most recent Mortgage that was taken out on this home.Purchase Details
Similar Homes in Henryville, IN
Home Values in the Area
Average Home Value in this Area
Purchase History
| Date | Buyer | Sale Price | Title Company |
|---|---|---|---|
| Warford-Cooley Brittany | -- | None Available | |
| Fromme Jared | -- | -- | |
| Infinity Homes & Dev Llc | -- | -- |
Property History
| Date | Event | Price | Change | Sq Ft Price |
|---|---|---|---|---|
| 04/28/2021 04/28/21 | Sold | $489,900 | 0.0% | $170 / Sq Ft |
| 03/04/2021 03/04/21 | Pending | -- | -- | -- |
| 03/01/2021 03/01/21 | For Sale | $489,900 | +34.3% | $170 / Sq Ft |
| 07/19/2019 07/19/19 | Sold | $364,900 | 0.0% | $127 / Sq Ft |
| 06/16/2019 06/16/19 | Pending | -- | -- | -- |
| 06/11/2019 06/11/19 | Price Changed | $364,900 | -1.4% | $127 / Sq Ft |
| 05/28/2019 05/28/19 | Price Changed | $369,900 | -1.3% | $129 / Sq Ft |
| 05/15/2019 05/15/19 | Price Changed | $374,900 | -0.8% | $131 / Sq Ft |
| 05/03/2019 05/03/19 | Price Changed | $377,900 | -0.5% | $132 / Sq Ft |
| 03/04/2019 03/04/19 | Price Changed | $379,900 | +35.7% | $133 / Sq Ft |
| 03/04/2019 03/04/19 | For Sale | $279,900 | -- | $98 / Sq Ft |
Tax History Compared to Growth
Tax History
| Year | Tax Paid | Tax Assessment Tax Assessment Total Assessment is a certain percentage of the fair market value that is determined by local assessors to be the total taxable value of land and additions on the property. | Land | Improvement |
|---|---|---|---|---|
| 2024 | $3,556 | $505,600 | $70,000 | $435,600 |
| 2023 | $3,556 | $515,500 | $70,000 | $445,500 |
| 2022 | $3,140 | $489,700 | $65,000 | $424,700 |
| 2021 | $2,886 | $412,900 | $65,000 | $347,900 |
| 2020 | $2,855 | $395,600 | $65,000 | $330,600 |
| 2019 | $3,193 | $412,800 | $65,000 | $347,800 |
| 2018 | $163 | $10,500 | $10,500 | $0 |
Agents Affiliated with this Home
-
Morgan Bauer Brown

Seller's Agent in 2021
Morgan Bauer Brown
Schuler Bauer Real Estate Services ERA Powered (N
(502) 287-8749
47 Total Sales
-
Robin Bays

Buyer's Agent in 2021
Robin Bays
Schuler Bauer Real Estate Services ERA Powered
(812) 736-5515
196 Total Sales
-
Matthew Toole

Seller's Agent in 2019
Matthew Toole
Keller Williams Realty Consultants
(812) 557-9665
150 Total Sales
Map
Source: Southern Indiana REALTORS® Association
MLS Number: 202106060
APN: 10-06-25-200-268.000-027
- 1806 Augusta Blvd Unit 166
- 2014 Augusta Pkwy
- 1607 Greenbrier Pointe
- 1707 Greenbrier Place Unit 331
- 1842 Augusta Blvd
- 1632 Pine Valley Way
- 1972 Augusta Pkwy
- 2012 Augusta Pkwy
- 2007 Augusta Pkwy
- 1719 Champions Pointe Pkwy
- 1735 Champions Pointe Pkwy
- 15418 Memphis Bluelick Rd
- 1854 Hazeltine Way
- 1510 Henryville Bluelick Rd
- 15420 Memphis-Blue Lick Rd
- 1005 Legend Ct
- 1003 Legend Ct
- 1201 Sir Barton Ct
- 1009 Legend Ct
- 1011 Legend Ct
- 2106 Augusta Way
- 2108 Augusta Way
- 2108 Augusta Way
- 2104 Augusta Way
- 2107 Augusta Way
- 2107 Augusta Way
- 1725 Augusta Pkwy
- 1808 Augusta Blvd
- 2063 Preswick Place Unit 242
- 2055 Prestwick Place
- 1722 Augusta Pkwy
- 1720 Augusta Pkwy
- 1724 Augusta Pkwy
- 2069 Prestwick Place
- 2051 Preswick Place
- 1718 Augusta Pkwy
- 1718 Augusta Pkwy
- 1718 Augusta Pkwy Unit Lot 190
- 1726 Augusta Pkwy
- 2071 Preswick Place
