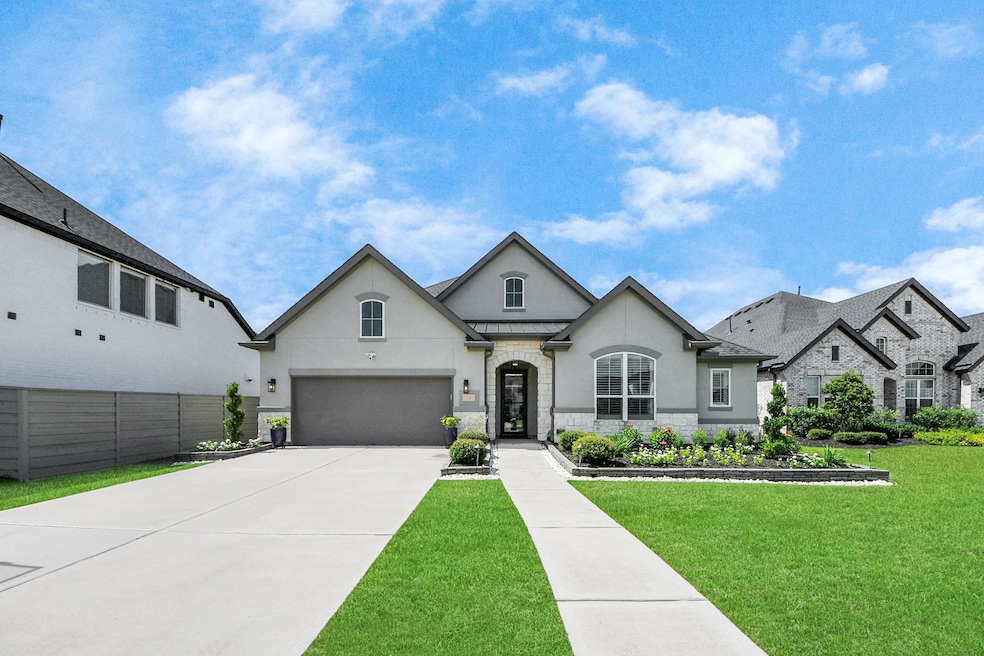
2106 Berry Trace Ct Manvel, TX 77578
Pomona NeighborhoodEstimated payment $5,798/month
Highlights
- Home Theater
- Heated In Ground Pool
- Traditional Architecture
- Pomona El Rated A-
- Deck
- Engineered Wood Flooring
About This Home
Step inside and let the backyard paradise steal the show: a custom heated saltwater pool with cascading water features, full outdoor kitchen, turf for low maintenance, and hardwired landscape lighting. Built-in speakers cover the patio, pool, and interior. Inside, luxury and tech shine with whole-house audio, plantation shutters, designer lighting, a media room with surround sound, and an upstairs game room. The primary suite has a custom built-in closet, and the laundry room boasts upgraded cabinets and counters. Peace-of-mind upgrades include a Generac generator, tankless water heater, whole-home water softener and filter, UV HVAC system, hardwired security, 220V garage outlet, epoxy garage floor, and built-in side shed. Curb appeal pops with custom landscaping and hardwired lighting front and back. This home blends comfort, style, and smart design. Why wait for vacation when you can live it daily? Schedule your private tour today!
Home Details
Home Type
- Single Family
Est. Annual Taxes
- $20,792
Year Built
- Built in 2020
Lot Details
- 9,483 Sq Ft Lot
- Cul-De-Sac
- North Facing Home
- Property is Fully Fenced
- Sprinkler System
HOA Fees
- $150 Monthly HOA Fees
Parking
- 3 Car Attached Garage
- Tandem Garage
- Driveway
Home Design
- Traditional Architecture
- Slab Foundation
- Composition Roof
Interior Spaces
- 3,509 Sq Ft Home
- 2-Story Property
- Wired For Sound
- High Ceiling
- Ceiling Fan
- Family Room Off Kitchen
- Combination Kitchen and Dining Room
- Home Theater
- Home Office
- Game Room
- Washer and Gas Dryer Hookup
Kitchen
- Gas Oven
- Gas Cooktop
- Microwave
- Dishwasher
- Kitchen Island
- Self-Closing Drawers and Cabinet Doors
- Disposal
Flooring
- Engineered Wood
- Carpet
- Tile
Bedrooms and Bathrooms
- 4 Bedrooms
- 4 Full Bathrooms
- Double Vanity
- Separate Shower
Home Security
- Security System Owned
- Fire and Smoke Detector
Pool
- Heated In Ground Pool
- Saltwater Pool
Outdoor Features
- Deck
- Covered Patio or Porch
- Outdoor Kitchen
- Shed
Schools
- Pomona Elementary School
- Rodeo Palms Junior High School
- Manvel High School
Utilities
- Central Heating and Cooling System
- Heating System Uses Gas
- Power Generator
- Tankless Water Heater
- Water Softener is Owned
Community Details
Overview
- First Service Residential Association, Phone Number (281) 692-2808
- Pomona Subdivision
Recreation
- Community Pool
Map
Home Values in the Area
Average Home Value in this Area
Tax History
| Year | Tax Paid | Tax Assessment Tax Assessment Total Assessment is a certain percentage of the fair market value that is determined by local assessors to be the total taxable value of land and additions on the property. | Land | Improvement |
|---|---|---|---|---|
| 2025 | $10,220 | $642,460 | $116,380 | $526,080 |
| 2023 | $10,220 | $635,162 | $105,060 | $548,360 |
| 2022 | $20,664 | $577,420 | $80,810 | $496,610 |
| 2021 | $13,059 | $351,120 | $80,810 | $270,310 |
| 2020 | $3,026 | $80,810 | $80,810 | $0 |
Property History
| Date | Event | Price | Change | Sq Ft Price |
|---|---|---|---|---|
| 08/18/2025 08/18/25 | Price Changed | $720,000 | -3.5% | $205 / Sq Ft |
| 07/04/2025 07/04/25 | Price Changed | $745,900 | -1.9% | $213 / Sq Ft |
| 06/23/2025 06/23/25 | For Sale | $760,000 | -- | $217 / Sq Ft |
Purchase History
| Date | Type | Sale Price | Title Company |
|---|---|---|---|
| Vendors Lien | -- | None Available |
Mortgage History
| Date | Status | Loan Amount | Loan Type |
|---|---|---|---|
| Open | $92,180 | Credit Line Revolving | |
| Open | $432,000 | New Conventional |
Similar Homes in Manvel, TX
Source: Houston Association of REALTORS®
MLS Number: 73620997
APN: 7100-0131-035
- 4706 Oak Glen Ct
- 2011 Oak Leaf Ct
- 4802 Cedar Butte Ln
- 6903 Hickory Ember Dr
- 2103 Ashland Glen Ct
- 2006 Elm Grove Ct
- 2242 Bayleaf Manor Dr
- 2221 Hickory Hill Ct
- 2300 Ridgewood Manor Ct
- 2208 Blackhawk Ridge Ln
- 2306 Piney Creek Dr
- 2126 Grove Terrace Ln
- 2314 Cotton Creek Ln
- 2337 Olive Forest Ln
- 4903 Lime Meadow Ln
- 4903 Lime Meadow Ln
- 5011 Cascade Pass Rd
- 2302 Gleaming Pear Dr
- 4320 Mesquite Terrace Dr
- 2310 Gleaming Pear Dr
- 4706 Oak Glen Ct
- 2103 Ashland Glen Ct
- 2006 Elm Grove Ct
- 4412 Mesquite Terrace Dr
- 2306 Hazel Berry St
- 4914 Olive Province Ln
- 2603 Deerwood Heights Ln
- 4935 Grapevine Ln
- 2614 Brahman Dr
- 5015 Walnut Grove Ln
- 5014 Mulberry Shrubs Ln
- 5122 Walnut Grove Ln
- 3403 Braddock Ln
- 3303 Barnes Ln
- 43 Laguna Bend Dr
- 3 Garden Grove Dr
- 3323 Ewing Dr
- 3122 Mustang Meadow Ln
- 13108 Summit Harvest Ln
- 3333 Southfork Pkwy






