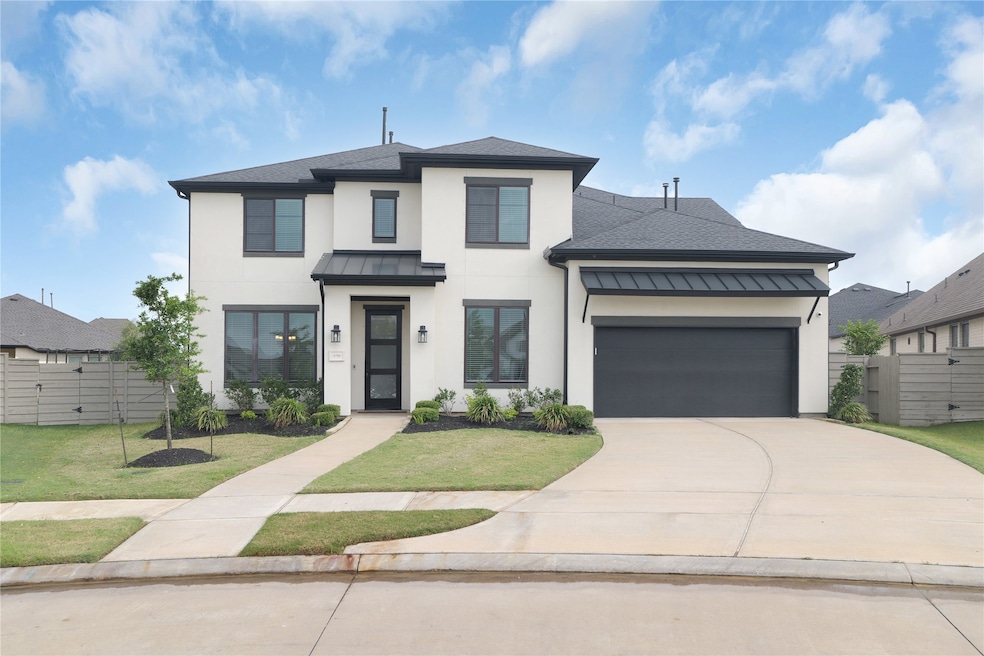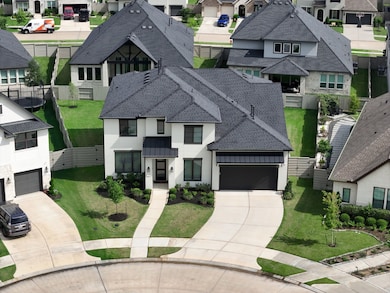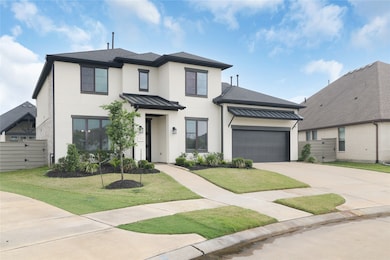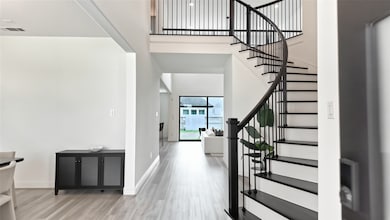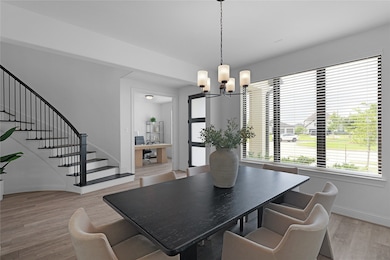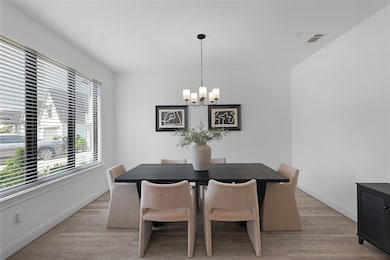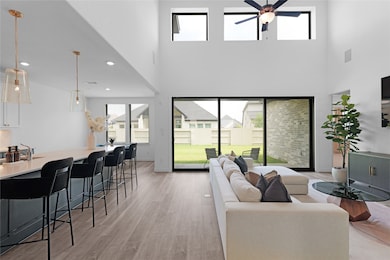4706 Oak Glen Ct Manvel, TX 77578
Pomona NeighborhoodHighlights
- Fitness Center
- Tennis Courts
- Clubhouse
- Pomona El Rated A-
- Home Theater
- Deck
About This Home
Tucked away on a peaceful cul-de-sac in the exclusive gated section of Pomona, this beautifully designed two-story contemporary modern residence defines luxury living. With 5 spacious bedrooms, 4 full bathrooms, a dedicated home office, gameroom, and home theater, every inch of this home has been thoughtfully crafted for comfort, function, and style. Step inside to soaring ceilings, expansive open-concept living areas, and sleek modern finishes that elevate the home’s sophisticated aesthetic. A seamless flow from the kitchen to the dining and living areas makes hosting effortless. The serene primary suite is a private retreat featuring a spa-like en-suite bath with a soaking tub, oversized shower, and dual vanities. The upstairs Gameroom and theater room create the ultimate entertainment zone. Enjoy the privacy and prestige of a gated community, plus access to Pomona’s resort-style amenities, parks, and highly rated schools. This is more than a home... it’s a lifestyle!
Home Details
Home Type
- Single Family
Est. Annual Taxes
- $9,677
Year Built
- Built in 2021
Lot Details
- 9,139 Sq Ft Lot
- Cul-De-Sac
- South Facing Home
- Back Yard Fenced
- Sprinkler System
Parking
- 2 Car Attached Garage
Home Design
- Contemporary Architecture
Interior Spaces
- 3,890 Sq Ft Home
- 2-Story Property
- Wired For Sound
- High Ceiling
- Ceiling Fan
- Formal Entry
- Family Room Off Kitchen
- Living Room
- Breakfast Room
- Combination Kitchen and Dining Room
- Home Theater
- Home Office
- Game Room
- Utility Room
- Washer Hookup
Kitchen
- Breakfast Bar
- Walk-In Pantry
- Electric Oven
- Gas Cooktop
- <<microwave>>
- Dishwasher
- Kitchen Island
- Disposal
Flooring
- Engineered Wood
- Carpet
- Tile
Bedrooms and Bathrooms
- 5 Bedrooms
- 4 Full Bathrooms
- Double Vanity
- Single Vanity
- Soaking Tub
- <<tubWithShowerToken>>
- Separate Shower
Home Security
- Security System Owned
- Hurricane or Storm Shutters
- Fire and Smoke Detector
Eco-Friendly Details
- ENERGY STAR Qualified Appliances
- Energy-Efficient Windows with Low Emissivity
- Energy-Efficient Exposure or Shade
- Energy-Efficient HVAC
- Energy-Efficient Thermostat
- Ventilation
Outdoor Features
- Pond
- Tennis Courts
- Deck
- Patio
Schools
- Pomona Elementary School
- Rodeo Palms Junior High School
- Manvel High School
Utilities
- Central Heating and Cooling System
- Heating System Uses Gas
- Programmable Thermostat
Listing and Financial Details
- Property Available on 5/28/25
- 12 Month Lease Term
Community Details
Overview
- First Service Residential Association
- Pomona Sec 13 Subdivision
Amenities
- Picnic Area
- Clubhouse
Recreation
- Tennis Courts
- Community Basketball Court
- Pickleball Courts
- Sport Court
- Community Playground
- Fitness Center
- Community Pool
- Park
- Dog Park
- Trails
Pet Policy
- No Pets Allowed
Security
- Controlled Access
Map
Source: Houston Association of REALTORS®
MLS Number: 49007222
APN: 7100-0132-002
- 2106 Berry Trace Ct
- 4718 Hickory Hill Ln
- 6903 Hickory Ember Dr
- 2103 Ashland Glen Ct
- 4802 Cedar Butte Ln
- 4714 Birch Knoll Trail
- 2201 Mulberry Ridge Ct
- 2011 Oak Leaf Ct
- 2300 Ridgewood Manor Ct
- 2242 Bayleaf Manor Dr
- 2126 Grove Terrace Ln
- 2006 Elm Grove Ct
- 4903 Lime Meadow Ln
- 4903 Lime Meadow Ln
- 5007 Cascade Pass Rd
- 2208 Blackhawk Ridge Ln
- 5011 Cascade Pass Rd
- 4320 Mesquite Terrace Dr
- 5102 Lime Meadow Ln
- 2303 Hazel Berry St
- 4914 Olive Province Ln
- 4907 Olive Province Ln
- 2603 Deerwood Heights Ln
- 4935 Grapevine Ln
- 5122 Walnut Grove Ln
- 5127 Pomegranate Path
- 2818 J r Dr
- 3403 Braddock Ln
- 4723 Abercorn St
- 3303 Barnes Ln
- 2726 Broad Reach Rd
- 2 Garden Springs Ct
- 14 Desert Sun Ct
- 25 Catalina Ct
- 3333 Southfork Pkwy
- 13826 Sturcombe Glen Trail
- 3318 Trail Hollow Dr
- 717 E Sycamore St
- 17 Morro Bay Dr
- 13113 Southern Creek Dr
