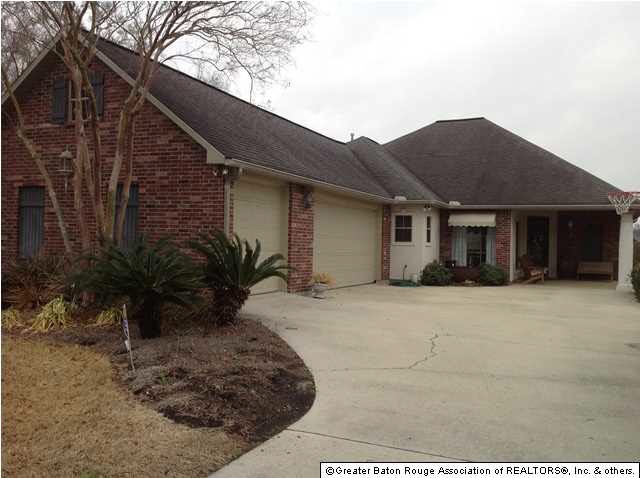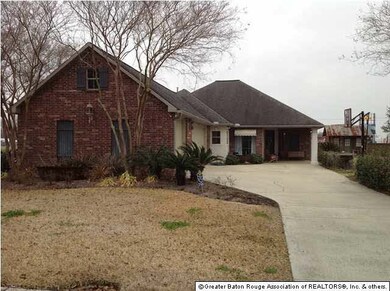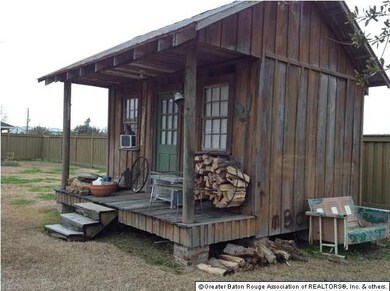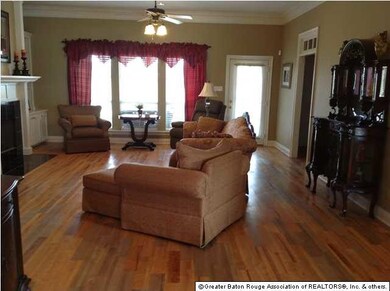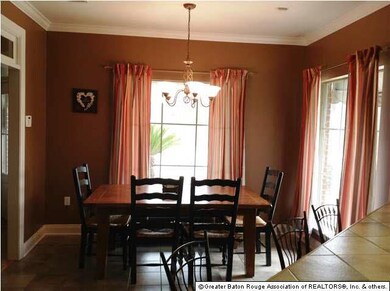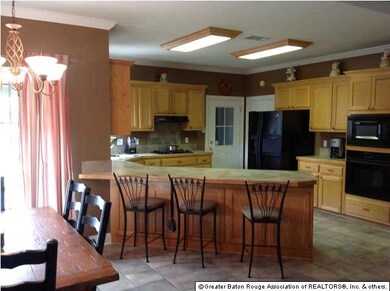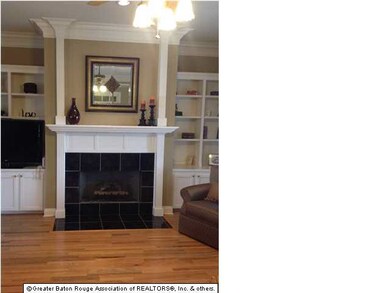
2106 Brittany Dr Port Allen, LA 70767
West Baton Rouge Parish NeighborhoodEstimated Value: $319,000 - $360,000
Highlights
- Nearby Water Access
- 0.54 Acre Lot
- Traditional Architecture
- Brusly Elementary School Rated A-
- Recreation Room
- Wood Flooring
About This Home
As of April 2014What a fabulous place to call home! Conveniently located just off the beaten path and in the Brusly School District, this Lovely Well maintained 4BR/2BA plus separate outside rec. rm/mancave (not included in living sq. ft) one owner home sits on over 1/2 acre lot in considered to be one of WBR's favorite subdivisions. This traditional split floor plan is open to kitchen living foyer and dining with beautiful oak wood floors and crown molding throughout. Living room includes gas log fireplace with built ins and row of windows aligning back wall. Spacious kitchen has cabinets galore with large snack bar. Dining/breakfast area is conveniently located to kitchen. Fourth bedroom is located off kitchen. Large utility rm. with sink. Great Master Suite includes master bath with a seated shower, jetted tub and large master closet. Separate outside room has been uniquely designed as an old cypress cabin with great porch, insulated and finished with beaded wood, window unit and all electric. Can be used for mancave/rec. rm/exercise rm. etc. Garage area has separate storage with its own roll top door. Also included in this 17 home subdivision with sidewalks, great curb appeal and landscaping is a private salt water subdivision pool and recreational area just down the road. This is a Must See!
Home Details
Home Type
- Single Family
Est. Annual Taxes
- $1,876
Year Built
- Built in 2001
Lot Details
- 0.54 Acre Lot
- Lot Dimensions are 208x147x264x149
- Partially Fenced Property
- Privacy Fence
- Wood Fence
- Landscaped
- Level Lot
HOA Fees
- $35 Monthly HOA Fees
Home Design
- Traditional Architecture
- Brick Exterior Construction
- Slab Foundation
- Frame Construction
- Architectural Shingle Roof
- Vinyl Siding
- Stucco
Interior Spaces
- 1,990 Sq Ft Home
- 1-Story Property
- Built-in Bookshelves
- Crown Molding
- Ceiling height of 9 feet or more
- Ceiling Fan
- Ventless Fireplace
- Gas Log Fireplace
- Window Treatments
- Living Room
- Formal Dining Room
- Recreation Room
- Storage Room
- Electric Dryer Hookup
- Utility Room
Kitchen
- Built-In Oven
- Gas Cooktop
- Microwave
- Ice Maker
- Dishwasher
- Disposal
Flooring
- Wood
- Carpet
- Ceramic Tile
Bedrooms and Bathrooms
- 4 Bedrooms
- En-Suite Primary Bedroom
- Walk-In Closet
- 2 Full Bathrooms
Home Security
- Home Security System
- Fire and Smoke Detector
Parking
- 2 Car Attached Garage
- Garage Door Opener
Outdoor Features
- Nearby Water Access
- Covered patio or porch
- Separate Outdoor Workshop
- Shed
Location
- Mineral Rights
Utilities
- Central Heating and Cooling System
- Cable TV Available
Community Details
Recreation
- Community Pool
Ownership History
Purchase Details
Home Financials for this Owner
Home Financials are based on the most recent Mortgage that was taken out on this home.Similar Homes in Port Allen, LA
Home Values in the Area
Average Home Value in this Area
Purchase History
| Date | Buyer | Sale Price | Title Company |
|---|---|---|---|
| Landry Steven L | $257,900 | Leader Title Company |
Mortgage History
| Date | Status | Borrower | Loan Amount |
|---|---|---|---|
| Open | Landry Chameka T | $227,750 | |
| Closed | Landry Steven L | $245,005 | |
| Previous Owner | Cutrer Jason Scott | $197,600 | |
| Previous Owner | Cutrer Jason Scott | $27,500 |
Property History
| Date | Event | Price | Change | Sq Ft Price |
|---|---|---|---|---|
| 04/23/2014 04/23/14 | Sold | -- | -- | -- |
| 03/08/2014 03/08/14 | Pending | -- | -- | -- |
| 02/04/2014 02/04/14 | For Sale | $257,900 | -- | $130 / Sq Ft |
Tax History Compared to Growth
Tax History
| Year | Tax Paid | Tax Assessment Tax Assessment Total Assessment is a certain percentage of the fair market value that is determined by local assessors to be the total taxable value of land and additions on the property. | Land | Improvement |
|---|---|---|---|---|
| 2024 | $1,876 | $26,870 | $7,000 | $19,870 |
| 2023 | $1,678 | $23,660 | $6,500 | $17,160 |
| 2022 | $2,481 | $23,660 | $6,500 | $17,160 |
| 2021 | $2,538 | $23,660 | $6,500 | $17,160 |
| 2020 | $2,306 | $21,290 | $5,850 | $15,440 |
| 2019 | $2,463 | $21,830 | $4,030 | $17,800 |
| 2018 | $2,508 | $21,830 | $4,030 | $17,800 |
| 2017 | $2,316 | $21,830 | $4,030 | $17,800 |
| 2015 | $1,843 | $21,460 | $3,660 | $17,800 |
| 2014 | $1,813 | $21,460 | $3,660 | $17,800 |
| 2013 | $1,813 | $21,460 | $3,660 | $17,800 |
Agents Affiliated with this Home
-
Tracey Distefano
T
Seller's Agent in 2014
Tracey Distefano
Supreme
(225) 405-5527
76 in this area
100 Total Sales
-
Stacie Greene
S
Buyer's Agent in 2014
Stacie Greene
Greene Properties of Louisiana, LLC
(225) 718-0170
20 in this area
196 Total Sales
Map
Source: Greater Baton Rouge Association of REALTORS®
MLS Number: 201401517
APN: 305430013700
- 2235 Woodland Ct
- 2245 Woodland Ct
- 1906 Lansdowne Dr
- 2428 Riverside Dr
- 1822 Fairview Ave
- 4056 Northshore Ave
- 5535 Ducros Dr
- 4000 Lake Beau Pre Blvd Unit 88
- 4000 Lake Beau Pre Blvd Unit 96
- 4000 Lake Beau Pre Blvd Unit 82
- 4000 Lake Beau Pre Blvd Unit 25
- 4000 Lake Beau Pre Blvd Unit 16
- 4000 Lake Beau Pre Blvd Unit 23
- 4000 Lake Beau Pre Blvd Unit 100
- 4000 Lake Beau Pre Blvd Unit 36
- 4000 Lake Beau Pre Blvd Unit 136
- 4000 Lake Beau Pre Blvd Unit 153
- 4000 Lake Beau Pre Blvd Unit 144
- 4000 Lake Beau Pre Blvd Unit 200
- 5684 Ducros Dr
- 2106 Brittany Dr
- 2118 Brittany Dr
- 2134 Brittany Dr
- 2133 Britany E
- 2123 Britany E
- 2101 Brittany Dr
- 2156 Brittany Dr
- 2145 Brittany Dr
- 2172 Brittany Dr
- 0 American Way Unit 2017019167
- 0 American Way Unit BR199820441
- 2167 Brittany Dr
- 2218 Riverside Dr
- 2103 American Way
- 0 La Highway 1 S
- 4200 La Highway 1 S
- 4146 La Highway 1 S
- 2205 Brittany Dr
- 3869 Chatelain Dr
- 3851 Chatelain Dr
