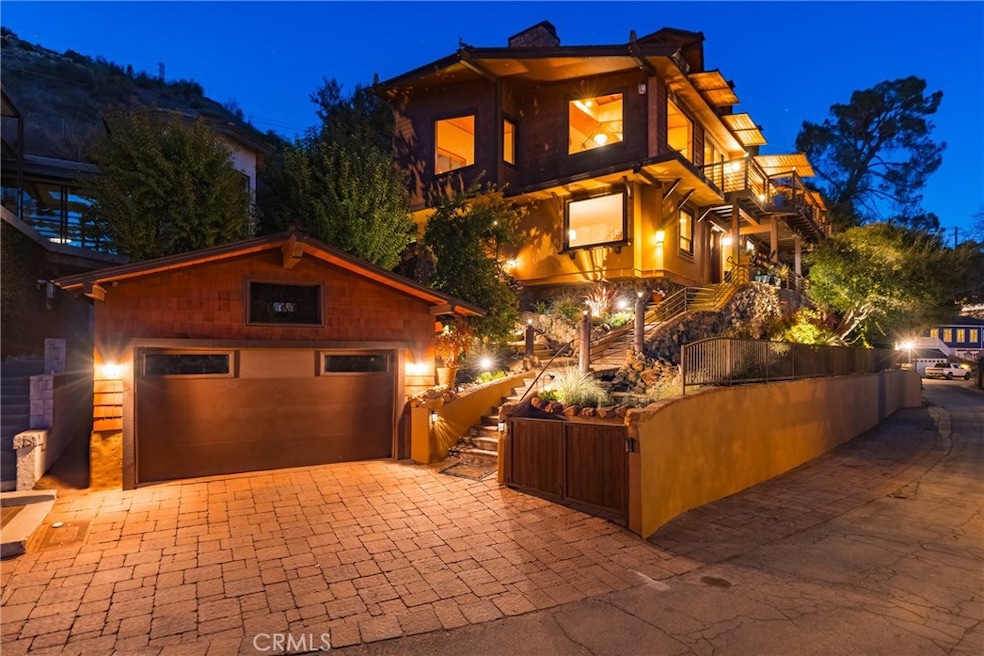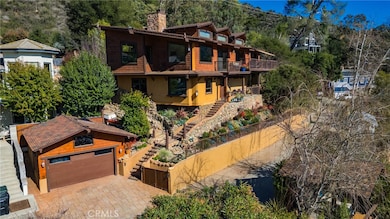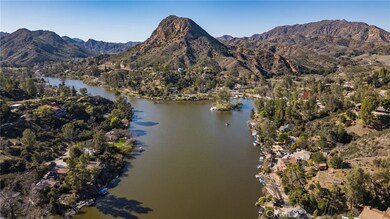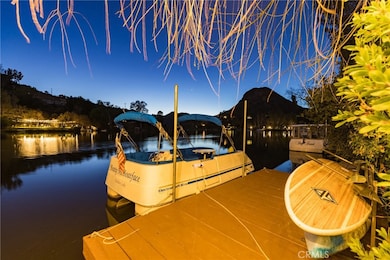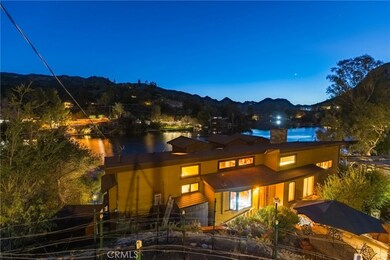2106 E Lakeshore Dr Agoura Hills, CA 91301
Santa Monica Mountains NeighborhoodHighlights
- Lake Front
- Boat Dock
- Fishing
- Sumac Elementary School Rated A
- Heated Spa
- RV Parking in Community
About This Home
Lakefront Living in Los Angeles – A Rare Malibou Lake Gem
Nestled in one of the most sought-after communities in Los Angeles, just minutes from Malibu and the Westside, this stunning lakefront retreat offers a lifestyle of relaxation, recreation, and timeless charm. Located along the tranquil shores of Malibou Lake, this home blends modern comfort with breathtaking views, all while embracing the warmth and nostalgia of a close-knit community that feels like a scene from sweet Mayberry living.
Rebuilt with thoughtful detail in 2014, the home greets you with an amazing stone waterfall before entering into a grand open-air staircase and newly installed white oak wood floors that flow seamlessly throughout. The chef’s kitchen features soaring ceilings, travertine flooring, a center island, and premium stainless-steel appliances, perfect for culinary enthusiasts. A fabulous stone fireplace anchors the living area, which flows effortlessly into the family room, separated by a stylish bar and seating area. A convenient downstairs bedroom and bath provide an inviting retreat for guests.
Upstairs, the primary suite offers a spa-like escape with a concrete walk-in shower and breathtaking west-facing lake views. A second guest suite with its own bath, plus an expansive deck with multiple seating areas, provides ample space for relaxation and entertaining.
Designed for the ultimate indoor-outdoor lifestyle, this home boasts two spacious decks for alfresco gatherings, a modest living vineyard growing several types of grapes, a private sauna, and an above-ground spa, creating the perfect setting for self-care and unwinding. A detached bonus room serves as an ideal home office, art studio, or creative retreat.
At the water’s edge, a covered dock and floating deck offer easy access to year-round paddle boarding, kayaking, and boating, making every day feel like a vacation. The exclusive Malibou Lake community enhances the experience with hiking and biking trails, pickle-ball and tennis courts, a picnic area, and a charming clubhouse. Whether you’re joining in on community social events or simply soaking in the peaceful surroundings, this home offers a truly extraordinary lifestyle.
Located within the highly regarded Las Virgenes Unified School District, this exceptional home is a rare opportunity to live in perfect harmony with nature, recreation and community.
Make this your lakefront dream of your own!
Listing Agent
Rodeo Realty Brokerage Phone: 818-620-4381 License #01195209 Listed on: 05/30/2025

Home Details
Home Type
- Single Family
Est. Annual Taxes
- $22,353
Year Built
- Built in 2014
Lot Details
- 0.36 Acre Lot
- Lake Front
- Cul-De-Sac
- Rural Setting
HOA Fees
- $488 Monthly HOA Fees
Parking
- 1 Car Garage
- 7 Open Parking Spaces
- Parking Available
- Private Parking
- Front Facing Garage
- Single Garage Door
- Garage Door Opener
- Driveway
- Automatic Gate
Property Views
- Lake
- Panoramic
- Mountain
- Hills
- Neighborhood
Home Design
- Entry on the 2nd floor
- Turnkey
- Planned Development
Interior Spaces
- 2,641 Sq Ft Home
- 2-Story Property
- Gas Fireplace
- Family Room
- Living Room with Fireplace
- Living Room with Attached Deck
- Living Room Balcony
- Stone Flooring
- Laundry Room
Kitchen
- Kitchen Island
- Stone Countertops
Bedrooms and Bathrooms
- 4 Bedrooms | 2 Main Level Bedrooms
- Primary Bedroom on Main
- Primary Bedroom Suite
- 3 Full Bathrooms
Pool
- Heated Spa
- Above Ground Spa
Outdoor Features
- Access To Lake
- Docks
- Lake Privileges
Additional Features
- Across the Road from Lake or Ocean
- Central Heating and Cooling System
Listing and Financial Details
- Tax Lot 13
- Tax Tract Number 1
- Assessor Parcel Number 8940801119
- $180 per year additional tax assessments
Community Details
Overview
- Malibou Lake Mountain Club Association, Phone Number (818) 889-1211
- Mlmc HOA
- Malibu Lake Mountain Club Subdivision
- Maintained Community
- RV Parking in Community
- Community Lake
- Mountainous Community
Amenities
- Outdoor Cooking Area
- Community Fire Pit
- Community Barbecue Grill
- Picnic Area
- Clubhouse
- Banquet Facilities
- Meeting Room
- Card Room
Recreation
- Boat Dock
- Tennis Courts
- Pickleball Courts
- Community Playground
- Community Pool
- Fishing
- Park
- Water Sports
- Horse Trails
- Hiking Trails
- Bike Trail
Security
- Resident Manager or Management On Site
- Controlled Access
- Gated Community
Map
Home Values in the Area
Average Home Value in this Area
Tax History
| Year | Tax Paid | Tax Assessment Tax Assessment Total Assessment is a certain percentage of the fair market value that is determined by local assessors to be the total taxable value of land and additions on the property. | Land | Improvement |
|---|---|---|---|---|
| 2025 | $22,353 | $2,046,601 | $613,533 | $1,433,068 |
| 2024 | $22,353 | $2,006,472 | $601,503 | $1,404,969 |
| 2023 | $21,933 | $1,967,130 | $589,709 | $1,377,421 |
| 2022 | $21,237 | $1,928,560 | $578,147 | $1,350,413 |
| 2021 | $21,223 | $1,890,746 | $566,811 | $1,323,935 |
| 2020 | $20,989 | $1,871,360 | $561,000 | $1,310,360 |
| 2019 | $5,781 | $505,492 | $0 | $505,492 |
| 2018 | $5,757 | $505,492 | $0 | $505,492 |
| 2016 | $5,512 | $478,566 | $0 | $478,566 |
| 2015 | $5,417 | $429,662 | $0 | $429,662 |
| 2014 | $4,828 | $382,841 | $0 | $382,841 |
Property History
| Date | Event | Price | List to Sale | Price per Sq Ft | Prior Sale |
|---|---|---|---|---|---|
| 09/19/2025 09/19/25 | Sold | $2,300,000 | -8.0% | $871 / Sq Ft | |
| 08/20/2025 08/20/25 | Pending | -- | -- | -- | |
| 06/19/2025 06/19/25 | Price Changed | $2,499,000 | -9.9% | $946 / Sq Ft | |
| 05/30/2025 05/30/25 | For Sale | $2,775,000 | +44.7% | $1,051 / Sq Ft | |
| 09/18/2019 09/18/19 | Sold | $1,918,000 | 0.0% | $736 / Sq Ft | View Prior Sale |
| 08/19/2019 08/19/19 | Pending | -- | -- | -- | |
| 07/08/2019 07/08/19 | For Sale | $1,918,000 | -- | $736 / Sq Ft |
Source: California Regional Multiple Listing Service (CRMLS)
MLS Number: SR25111272
APN: 8940-801-119
- 2040 E Lake Shore Dr
- 2100 Lakeshore Dr
- 2239 Pinecrest Rd
- 2026 Lakeshore Dr
- 2026 Lakeshore Dr
- 28927 Cove Place
- 28805 S Lake Shore Dr
- 28805 Lakeshore Dr
- 28801 Lakeshore Dr
- 2370 Laguna Circle Dr
- 2344 Laguna Circle Dr
- 29255 S Lake Shore Dr
- 28801 S Lake Shore Dr
- 2411 Highpoint Dr
- 1820 Lookout Dr
- 1561 Lookout Dr
- 29371 Lake Vista Dr
- 29500 Mulholland Hwy
- 33600 Mulholland Hwy
- 34550 Mulholland Hwy
