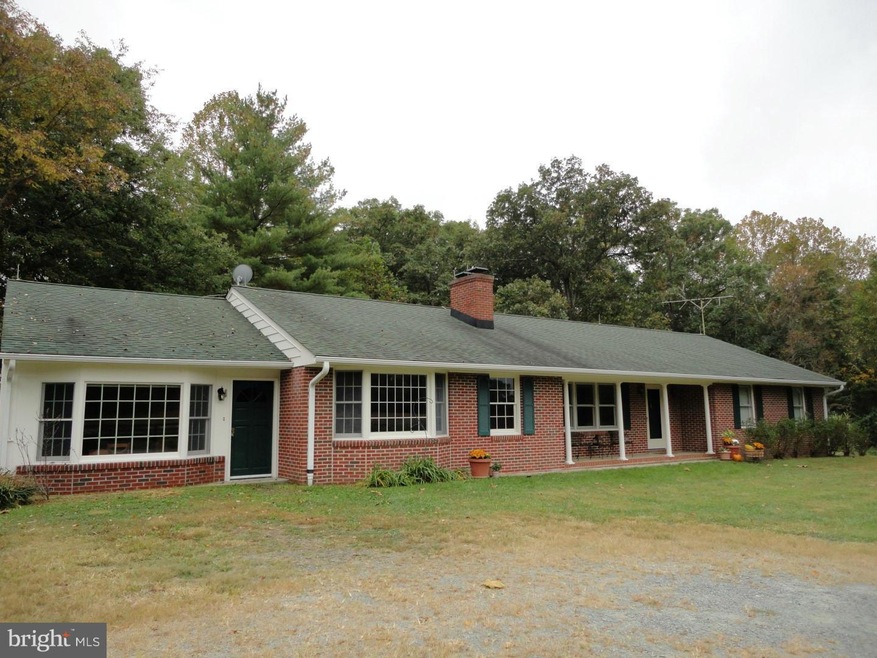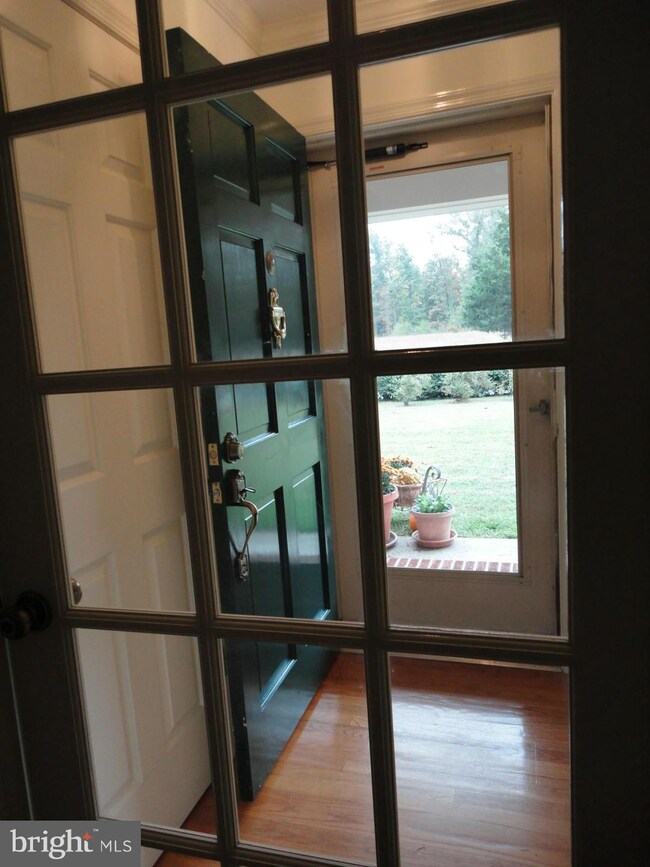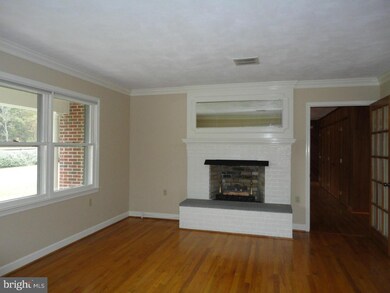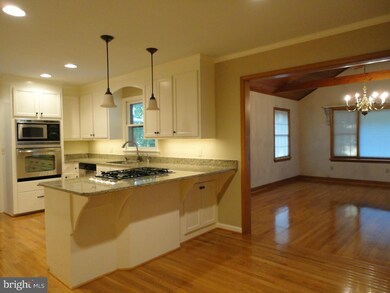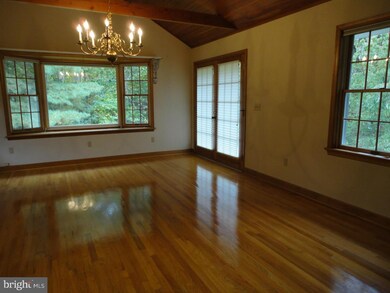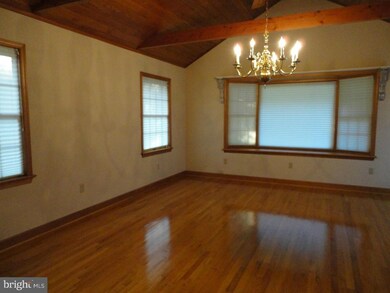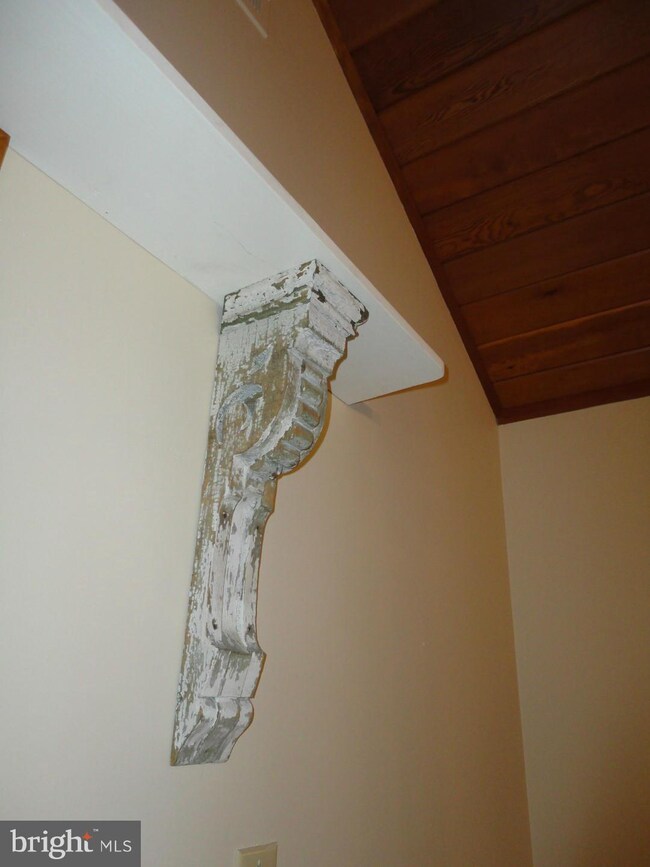
2106 Hamilton Rd Louisa, VA 23093
Highlights
- Mountain View
- Traditional Floor Plan
- Rambler Architecture
- Moss-Nuckols Elementary School Rated A-
- Partially Wooded Lot
- Cathedral Ceiling
About This Home
As of May 2015Fabulous, Solid, & Updated. You can't help but be impressed with this Well Maintained, Well Built 4 Bedroom home. Wood floors, Granite Counters, Stainless Appliances, 2 Fireplaces. AND...It sits on nearly 7 Acres with Mountain Views. Historic Green Springs, Louisa. Close to Zion Crossroads.
Last Buyer's Agent
Non Member Member
Metropolitan Regional Information Systems, Inc.
Home Details
Home Type
- Single Family
Est. Annual Taxes
- $2,835
Year Built
- Built in 1967 | Remodeled in 2013
Lot Details
- 6.9 Acre Lot
- Partially Wooded Lot
- Property is in very good condition
Parking
- Off-Street Parking
Home Design
- Rambler Architecture
- Brick Exterior Construction
Interior Spaces
- 2,856 Sq Ft Home
- Property has 1 Level
- Traditional Floor Plan
- Built-In Features
- Chair Railings
- Crown Molding
- Paneling
- Wainscoting
- Cathedral Ceiling
- 2 Fireplaces
- Gas Fireplace
- Window Treatments
- Wood Flooring
- Mountain Views
Kitchen
- Breakfast Area or Nook
- Eat-In Kitchen
- Gas Oven or Range
- Microwave
- Extra Refrigerator or Freezer
- Dishwasher
- Upgraded Countertops
- Disposal
- Instant Hot Water
Bedrooms and Bathrooms
- 4 Main Level Bedrooms
- En-Suite Bathroom
Laundry
- Dryer
- Washer
Accessible Home Design
- Visual Modifications
- Level Entry For Accessibility
Eco-Friendly Details
- Energy-Efficient Appliances
Outdoor Features
- Screened Patio
- Shed
- Porch
Utilities
- Heat Pump System
- Well
- Electric Water Heater
- Gravity Septic Field
Community Details
- No Home Owners Association
Listing and Financial Details
- Assessor Parcel Number 37 26
Ownership History
Purchase Details
Similar Homes in Louisa, VA
Home Values in the Area
Average Home Value in this Area
Purchase History
| Date | Type | Sale Price | Title Company |
|---|---|---|---|
| Interfamily Deed Transfer | -- | None Available |
Mortgage History
| Date | Status | Loan Amount | Loan Type |
|---|---|---|---|
| Closed | $49,750 | Credit Line Revolving |
Property History
| Date | Event | Price | Change | Sq Ft Price |
|---|---|---|---|---|
| 05/26/2015 05/26/15 | Sold | $263,000 | 0.0% | $92 / Sq Ft |
| 05/26/2015 05/26/15 | Sold | $263,000 | -5.7% | $92 / Sq Ft |
| 04/06/2015 04/06/15 | Pending | -- | -- | -- |
| 04/06/2015 04/06/15 | Pending | -- | -- | -- |
| 10/13/2014 10/13/14 | For Sale | $279,000 | 0.0% | $98 / Sq Ft |
| 08/20/2014 08/20/14 | For Sale | $279,000 | 0.0% | $98 / Sq Ft |
| 07/11/2014 07/11/14 | Pending | -- | -- | -- |
| 05/05/2014 05/05/14 | For Sale | $279,000 | +6.1% | $98 / Sq Ft |
| 04/29/2014 04/29/14 | Off Market | $263,000 | -- | -- |
| 03/28/2014 03/28/14 | Price Changed | $279,000 | -3.5% | $98 / Sq Ft |
| 01/29/2014 01/29/14 | For Sale | $289,000 | -- | $101 / Sq Ft |
Tax History Compared to Growth
Tax History
| Year | Tax Paid | Tax Assessment Tax Assessment Total Assessment is a certain percentage of the fair market value that is determined by local assessors to be the total taxable value of land and additions on the property. | Land | Improvement |
|---|---|---|---|---|
| 2024 | $2,835 | $393,800 | $55,900 | $337,900 |
| 2023 | $2,532 | $370,200 | $52,300 | $317,900 |
| 2022 | $2,374 | $329,700 | $49,900 | $279,800 |
| 2021 | $1,369 | $289,300 | $47,500 | $241,800 |
| 2020 | $2,017 | $280,200 | $47,500 | $232,700 |
| 2019 | $1,881 | $261,200 | $47,500 | $213,700 |
| 2018 | $1,871 | $259,800 | $47,500 | $212,300 |
| 2017 | $1,872 | $268,200 | $46,300 | $221,900 |
| 2016 | $1,872 | $260,000 | $46,300 | $213,700 |
| 2015 | $1,839 | $255,400 | $46,300 | $209,100 |
| 2013 | -- | $185,600 | $48,800 | $136,800 |
Agents Affiliated with this Home
-
S
Seller's Agent in 2015
Sharon Duke
William A. Cooke, LLC
-
N
Buyer's Agent in 2015
NON MLS USER MLS
NON MLS OFFICE
-
N
Buyer's Agent in 2015
Non Member Member
Metropolitan Regional Information Systems
Map
Source: Bright MLS
MLS Number: 1002819246
APN: 37-26
- 23 Taylor Rd
- lot 84 Poindexter Rd
- lot 84 Poindexter Rd Unit 84
- 362 Dell Perkins Rd
- 3791 Byrd Mill Rd
- Lot 3 Lake Ruth Ann Rd
- Lot 6 Lake Ruth Ann Rd
- lot 124 Byrd Mill Rd
- lot 124 Byrd Mill Rd Unit 124
- 3535 E Jack Jouett Rd
- 45 Bacon Bit Ln
- 54 Porkchop Ct
- 0 James Madison Hwy Unit 605352
- 0 James Madison Hwy Unit VAOR2008972
- 115 Bacon Bit Ln
- 2505 Rock Quarry Rd
- 1193 Shenandoah Crossing Dr
- 1211 Shenandoah Crossing Dr
- 0 Pinehurst Dr Unit 660695
- 188 Byrd Point Ln
