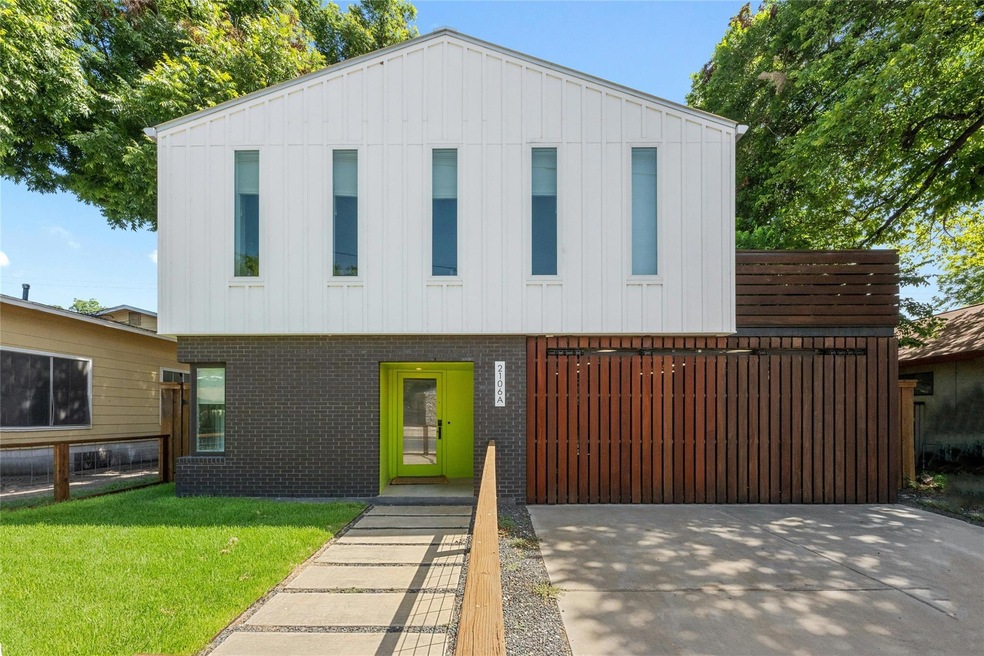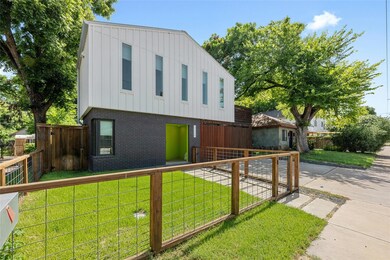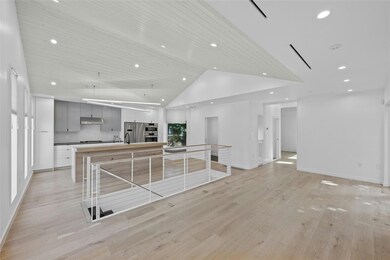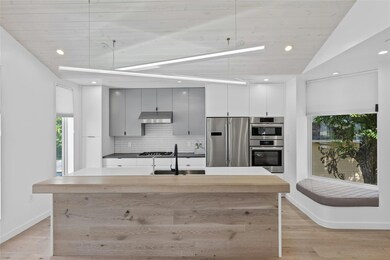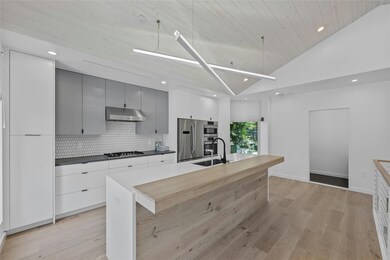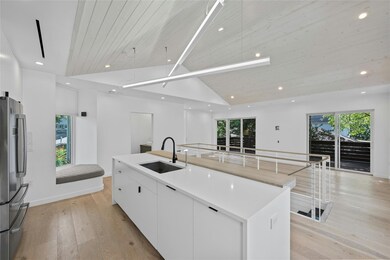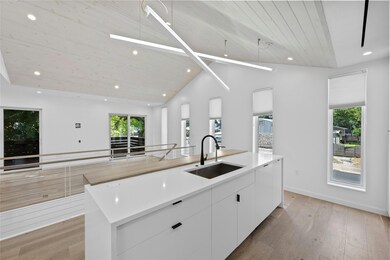2106 Holly St Unit A Austin, TX 78702
Holly NeighborhoodHighlights
- Open Floorplan
- Wood Flooring
- Quartz Countertops
- Deck
- High Ceiling
- 4-minute walk to Manuel And Robert Donley Pocket Park
About This Home
Beauty meets function in this one of a kind custom built East Austin masterpiece brought to life by AIA Built Design Honor Award winning architects Official Architecture. The location can't be beat, across from Launderette, blocks from Town Lake & the best local spots on Cesar Chavez. This home is an entertainer's dream, built with a two party plan that provides outdoor living and entertaining on both floors. You can't help but notice the gorgeous contrast between the high end Ipe Brazilian Hardwood garage and deck, understated black brick, and elegant board and batten siding. The wood screened carport has a flip up hydraulic garage door for shading in the front and a large barn door in the back that allows for easy movement inside to out and doubles as a covered outdoor patio. Enter through the vibrant green front door for good Feng Shui to reflect wealth and health where you will find two bedrooms downstairs and a full bath along with full size washer/dryer that convey with the lease. Both downstairs bedrooms feature custom Elfa closet systems to maximize efficiency and storage. Make your way to the upper level that centers on a vaulted tongue and groove clad living space that flows out to a deck surrounded by the leaves of the existing trees and is bathed in natural light. The unbelievable open concept kitchen features custom cabinets and island with Caesarstone countertops and stainless steel Bosch appliances including a gas cooktop plus a built in window seat to finish off the space. Adjacent to the living room and kitchen you will find the guest 1/2 bath clad in high end Italian wall tile creating a sophisticated vibe. Follow the hall to the large primary bedroom with custom wood accented feature wall, two custom walk-in closets with multiple built-ins, and stunning en-suite bathroom. Finally, the home includes a private fenced in backyard truly making this a dream home!
Owner pays for landscaping services.
Listing Agent
Uptown Realty LLC Brokerage Phone: (512) 651-0505 License #0559023 Listed on: 07/09/2025
Home Details
Home Type
- Single Family
Est. Annual Taxes
- $15,264
Year Built
- Built in 2015
Lot Details
- 6,743 Sq Ft Lot
- South Facing Home
- Gated Home
- Back and Front Yard Fenced
- Wood Fence
- Landscaped
- Level Lot
Parking
- 2 Car Attached Garage
- Front Facing Garage
- Electric Gate
Home Design
- Brick Exterior Construction
- Slab Foundation
- Spray Foam Insulation
- Metal Roof
- Board and Batten Siding
Interior Spaces
- 1,618 Sq Ft Home
- 2-Story Property
- Open Floorplan
- Woodwork
- High Ceiling
- Ceiling Fan
- Recessed Lighting
- Double Pane Windows
- Blinds
- Window Screens
- Storage
- Washer and Dryer
- Fire and Smoke Detector
Kitchen
- Built-In Gas Oven
- Gas Cooktop
- Microwave
- Freezer
- Ice Maker
- Dishwasher
- Stainless Steel Appliances
- Kitchen Island
- Quartz Countertops
- Disposal
Flooring
- Wood
- Tile
Bedrooms and Bathrooms
- 3 Bedrooms | 2 Main Level Bedrooms
- Walk-In Closet
Eco-Friendly Details
- Energy-Efficient Construction
- Energy-Efficient Insulation
Outdoor Features
- Balcony
- Deck
- Covered patio or porch
- Rain Gutters
Location
- City Lot
Schools
- Sanchez Elementary School
- Martin Middle School
- Eastside Early College High School
Utilities
- Central Heating and Cooling System
- Vented Exhaust Fan
- Natural Gas Connected
- Tankless Water Heater
- High Speed Internet
Listing and Financial Details
- Security Deposit $5,995
- Tenant pays for all utilities
- 12 Month Lease Term
- $75 Application Fee
- Assessor Parcel Number 02020811140000
- Tax Block F
Community Details
Overview
- No Home Owners Association
- Driving Park Add Subdivision
Pet Policy
- Pet Deposit $250
- Dogs and Cats Allowed
Map
Source: Unlock MLS (Austin Board of REALTORS®)
MLS Number: 2264527
APN: 189281
- 66 Anthony St
- 54 Robert T Martinez Junior St
- 2114 Haskell St
- 2212 Holly St
- 68 Mildred St
- 2011 Haskell St Unit A
- 2218 Haskell St
- 2211 Canterbury St
- 2301 Canterbury St
- 2009 Riverview St
- 2012 Willow St Unit B
- 1911 Riverview St Unit B
- 2308 Canterbury St
- 1808 Holly St
- 2312 Canterbury St
- 2312 Canterbury St Unit A & B
- 48 Chicon St
- 2300 Willow St
- 1906 Willow St Unit 2
- 1808 Riverview St Unit B
- 45 Lynn St
- 2210 Canterbury St Unit 2
- 1907 Haskell St Unit B
- 2016 Jesse E Segovia St Unit A
- 66 Chicon St
- 2002 Willow St Unit B
- 2002 Willow St Unit A
- 1808 Holly St
- 1807 Garden St
- 1905 Riverview St Unit A
- 1803 Holly St
- 1805 Haskell St Unit A
- 1803 Haskell St Unit A
- 75 Pedernales St
- 2024 E 2nd St Unit B
- 207 Caney St
- 1801 E 2nd St Unit 8
- 1801 E 2nd St Unit 3
- 1607 Garden St Unit A
- 2511 E 2nd St Unit A
