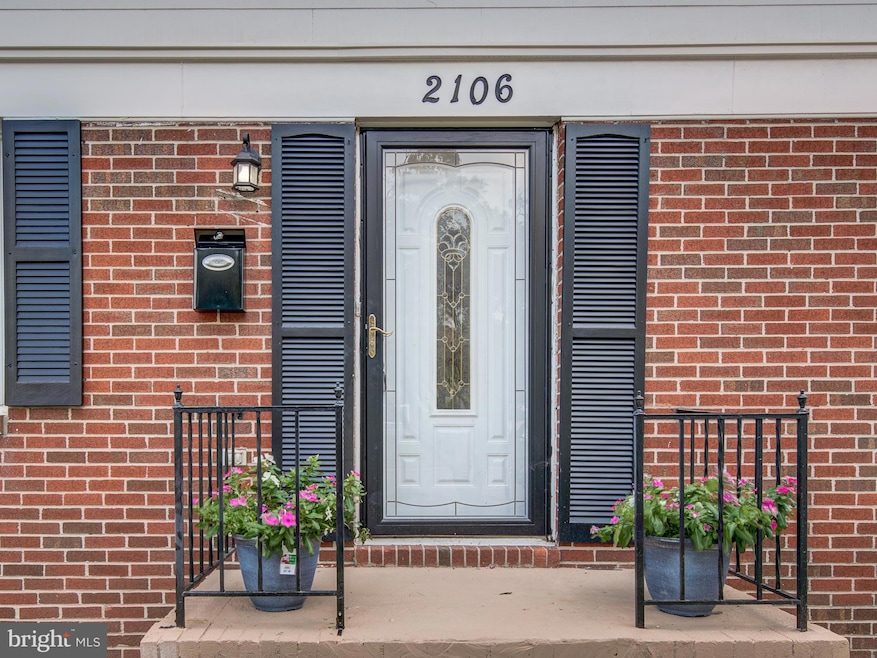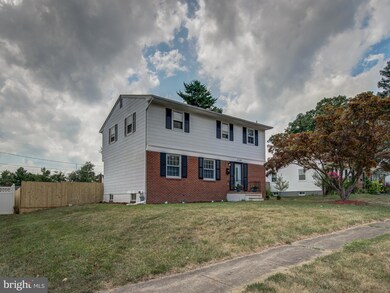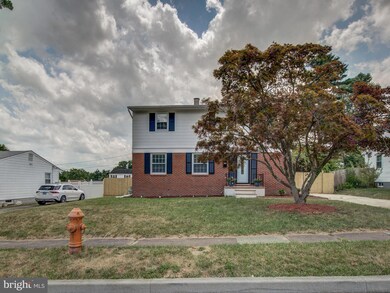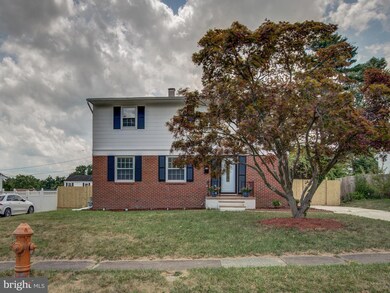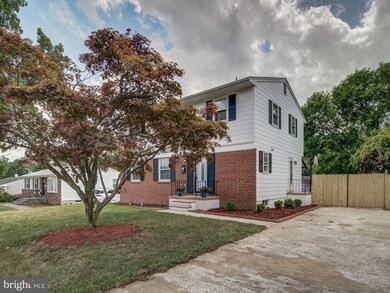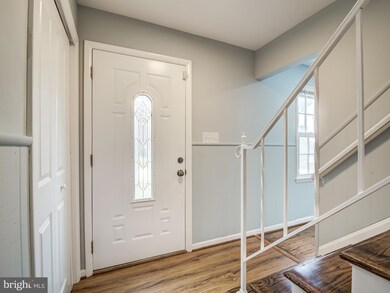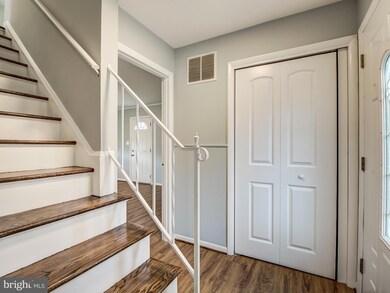
2106 Kalb Manor Rd Windsor Mill, MD 21244
Highlights
- Colonial Architecture
- No HOA
- In-Law or Guest Suite
- Wood Flooring
- Game Room
- Patio
About This Home
As of August 2024Discover your dream home in this spacious 5-bedroom, 4-bath beauty! The finished basement adds incredible value with an additional bedroom, bonus room, and full bath—ideal for guests or extended family. The upper level features 4 large bedrooms, including a luxurious master suite with its own private powder room, ensuring comfort and convenience.
This recently renovated home shines with fresh paint, giving it a modern and inviting feel. The newly designed kitchen is a chef’s delight, offering ample pantry space and brand-new appliances, including refrigerators, stoves, sets of washers and dryers, and one dishwasher and microwave. Whether you're hosting a large gathering or enjoying a quiet evening at home, this kitchen has everything you need.
Enjoy the privacy of a fenced-in yard, perfect for family activities and gatherings, complete with a shed for extra storage. This home is ideal for relaxing and entertaining, making it a must-see for agents and buyers alike.
CLOSE PROXIMITY TO SHOPPING, GROCERY MARKET, AND MAIN CORRIDORS - 695 AND I-70 BELTWAYS. The property is currently undergoing renovation. Updated photos and property details will be available upon completion.
Last Agent to Sell the Property
SSG Real Estate LLC. License #0225194839 Listed on: 07/08/2024
Home Details
Home Type
- Single Family
Est. Annual Taxes
- $5,360
Year Built
- Built in 1968
Lot Details
- 9,288 Sq Ft Lot
- Back Yard Fenced
- Property is in excellent condition
Parking
- Off-Street Parking
Home Design
- Colonial Architecture
- Brick Exterior Construction
Interior Spaces
- Property has 3 Levels
- Entrance Foyer
- Family Room
- Living Room
- Dining Room
- Game Room
- Finished Basement
- Connecting Stairway
Flooring
- Wood
- Tile or Brick
Bedrooms and Bathrooms
- En-Suite Primary Bedroom
- In-Law or Guest Suite
Outdoor Features
- Patio
Schools
- Featherbed Lane Elementary School
- Windsor Mill Middle School
- Woodlawn High Center For Pre-Eng. Res.
Utilities
- Forced Air Heating and Cooling System
- Natural Gas Water Heater
Community Details
- No Home Owners Association
- Rolling Road Farms Subdivision
Listing and Financial Details
- Tax Lot 7
- Assessor Parcel Number 04010102370621
Ownership History
Purchase Details
Home Financials for this Owner
Home Financials are based on the most recent Mortgage that was taken out on this home.Purchase Details
Purchase Details
Home Financials for this Owner
Home Financials are based on the most recent Mortgage that was taken out on this home.Purchase Details
Home Financials for this Owner
Home Financials are based on the most recent Mortgage that was taken out on this home.Purchase Details
Home Financials for this Owner
Home Financials are based on the most recent Mortgage that was taken out on this home.Purchase Details
Home Financials for this Owner
Home Financials are based on the most recent Mortgage that was taken out on this home.Purchase Details
Purchase Details
Similar Homes in the area
Home Values in the Area
Average Home Value in this Area
Purchase History
| Date | Type | Sale Price | Title Company |
|---|---|---|---|
| Deed | $350,000 | Cardinal Title | |
| Deed | $245,000 | Atg Title | |
| Deed | $245,000 | Pinderhughes Title Inc | |
| Deed | $240,000 | -- | |
| Deed | $240,000 | -- | |
| Deed | $116,095 | -- | |
| Deed | -- | -- | |
| Deed | $128,500 | -- |
Mortgage History
| Date | Status | Loan Amount | Loan Type |
|---|---|---|---|
| Open | $332,500 | New Conventional | |
| Previous Owner | $250,267 | VA | |
| Previous Owner | $221,251 | FHA | |
| Previous Owner | $226,500 | FHA | |
| Previous Owner | $226,500 | FHA | |
| Previous Owner | $55,000 | Credit Line Revolving | |
| Previous Owner | $181,685 | FHA |
Property History
| Date | Event | Price | Change | Sq Ft Price |
|---|---|---|---|---|
| 08/21/2024 08/21/24 | Sold | $365,000 | +4.6% | $160 / Sq Ft |
| 07/08/2024 07/08/24 | For Sale | $349,000 | -- | $153 / Sq Ft |
Tax History Compared to Growth
Tax History
| Year | Tax Paid | Tax Assessment Tax Assessment Total Assessment is a certain percentage of the fair market value that is determined by local assessors to be the total taxable value of land and additions on the property. | Land | Improvement |
|---|---|---|---|---|
| 2024 | $10,932 | $256,200 | $59,700 | $196,500 |
| 2023 | $5,360 | $250,267 | $0 | $0 |
| 2022 | $7,785 | $244,333 | $0 | $0 |
| 2021 | $4,398 | $238,400 | $59,700 | $178,700 |
| 2020 | $4,398 | $219,900 | $0 | $0 |
| 2019 | $3,656 | $201,400 | $0 | $0 |
| 2018 | $3,506 | $182,900 | $59,700 | $123,200 |
| 2017 | $3,232 | $170,067 | $0 | $0 |
| 2016 | $3,086 | $157,233 | $0 | $0 |
| 2015 | $3,086 | $144,400 | $0 | $0 |
| 2014 | $3,086 | $144,400 | $0 | $0 |
Agents Affiliated with this Home
-
Avi Ron

Seller's Agent in 2024
Avi Ron
SSG Real Estate LLC.
(571) 399-6169
1 in this area
252 Total Sales
-
Romy Singh

Buyer's Agent in 2024
Romy Singh
Samson Properties
(410) 340-8121
53 in this area
178 Total Sales
Map
Source: Bright MLS
MLS Number: MDBC2097722
APN: 01-0102370621
- 7112 Munford Rd
- 31 Mountain Green Cir
- 7208 Chamberlain Rd
- 1910 Calais Ct
- 1902 Calais Ct
- 7202 Kennebunk Rd
- 2616 Camberwell Ct
- 7310 Granite Woods Ct
- 7305 Granite Woods Ct
- 2610 Hallam Ct
- 1851 Ritter Dr
- 1855 Ritter Dr
- 6716 Richardson Rd
- 1918 Ritter Dr
- 4 Pea Pod Ct
- 6621 Dogwood Rd
- 7412 Hindon Cir
- 7418 Hindon Cir Unit 102
- 11 Gemstone Ct
- 16 Briarleaf Ct
