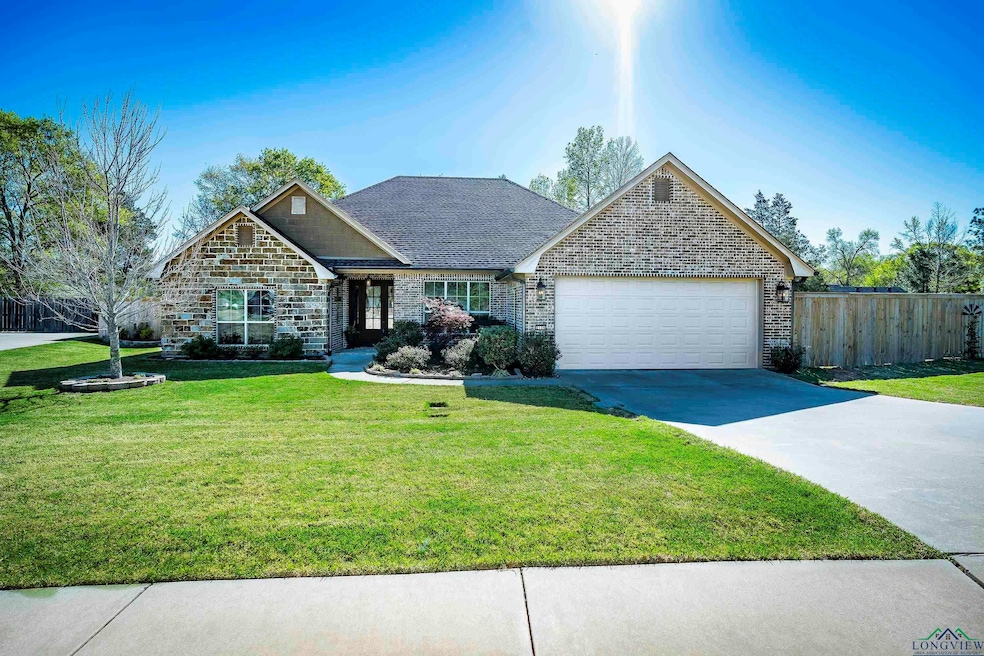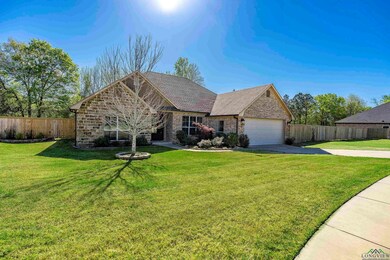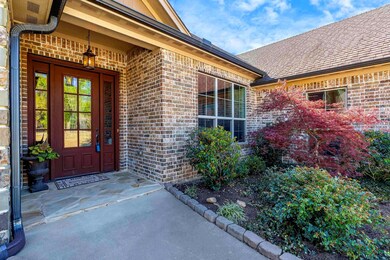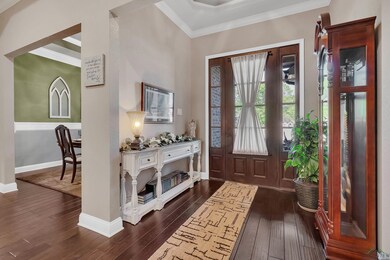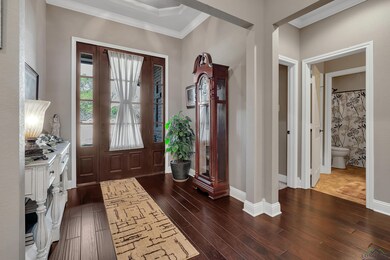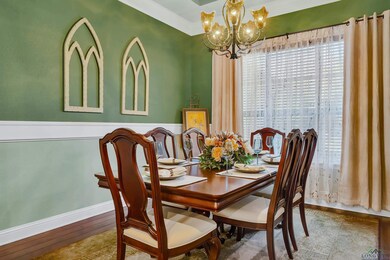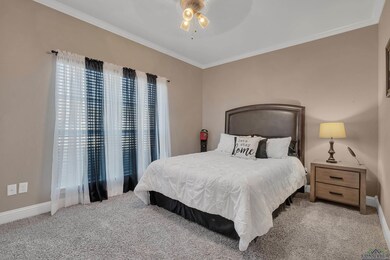
2106 Katie Lee Ln Longview, TX 75601
Highlights
- Traditional Architecture
- Wood Flooring
- Granite Countertops
- Hallsville Intermediate School Rated A-
- High Ceiling
- Den with Fireplace
About This Home
As of May 2022Spacious 4/3 in Hallsville ISD, Longview utilities. Trey ceilings in living & primary bedroom, thick crown molding throughout. Gas FP in living, tankless gas hot water heater, stainless steel appliances, hardwood and tile floors in common areas. Granite countertops. Split bedrooms w/ the availability of having two primary bedrooms (each with its own private bath). Ample cabinet and storage space. Property has a whole house Generac generator and 12x20 workshop with electricity. Owner has two lots with both lots having wood privacy fencing. Fully landscaped with sprinkler system. **NO SIGN**
Last Agent to Sell the Property
Summers Cook & Company License #0429841 Listed on: 04/08/2022

Home Details
Home Type
- Single Family
Est. Annual Taxes
- $6,260
Year Built
- Built in 2014
Lot Details
- Wood Fence
- Landscaped
- Sprinkler System
HOA Fees
- $8 Monthly HOA Fees
Parking
- 2 Car Attached Garage
Home Design
- Traditional Architecture
- Slab Foundation
- Composition Roof
- Roof Vent Fans
Interior Spaces
- 2,247 Sq Ft Home
- 1-Story Property
- High Ceiling
- Ceiling Fan
- Gas Log Fireplace
- Blinds
- Living Room
- Breakfast Room
- Formal Dining Room
- Den with Fireplace
- Utility Room
- Laundry Room
- Front Basement Entry
Kitchen
- Breakfast Bar
- Gas Oven or Range
- Microwave
- Plumbed For Ice Maker
- Dishwasher
- Granite Countertops
- Disposal
Flooring
- Wood
- Carpet
- Tile
Bedrooms and Bathrooms
- 4 Bedrooms
- Split Bedroom Floorplan
- Dual Closets
- 3 Full Bathrooms
- Granite Bathroom Countertops
- Primary Bathroom Bathtub Only
- Bathtub with Shower
- Bathtub Includes Tile Surround
Outdoor Features
- Separate Outdoor Workshop
Utilities
- Central Heating and Cooling System
- Programmable Thermostat
- Gas Available
- Tankless Water Heater
- Gas Water Heater
Community Details
- Cooper Farms Subdivision
Listing and Financial Details
- Assessor Parcel Number R010085419, R010085418
Ownership History
Purchase Details
Home Financials for this Owner
Home Financials are based on the most recent Mortgage that was taken out on this home.Purchase Details
Home Financials for this Owner
Home Financials are based on the most recent Mortgage that was taken out on this home.Purchase Details
Home Financials for this Owner
Home Financials are based on the most recent Mortgage that was taken out on this home.Purchase Details
Home Financials for this Owner
Home Financials are based on the most recent Mortgage that was taken out on this home.Similar Homes in Longview, TX
Home Values in the Area
Average Home Value in this Area
Purchase History
| Date | Type | Sale Price | Title Company |
|---|---|---|---|
| Warranty Deed | -- | New Title Company Name | |
| Vendors Lien | -- | Central Title Company | |
| Vendors Lien | -- | None Available | |
| Warranty Deed | -- | -- |
Mortgage History
| Date | Status | Loan Amount | Loan Type |
|---|---|---|---|
| Previous Owner | $214,000 | New Conventional | |
| Previous Owner | $2,106,000 | Construction | |
| Previous Owner | $33,575 | Purchase Money Mortgage |
Property History
| Date | Event | Price | Change | Sq Ft Price |
|---|---|---|---|---|
| 06/30/2025 06/30/25 | Price Changed | $493,700 | -1.1% | $221 / Sq Ft |
| 05/31/2025 05/31/25 | For Sale | $499,000 | +33.1% | $223 / Sq Ft |
| 05/03/2022 05/03/22 | Sold | -- | -- | -- |
| 05/02/2022 05/02/22 | Pending | -- | -- | -- |
| 04/08/2022 04/08/22 | For Sale | $375,000 | +1193.1% | $167 / Sq Ft |
| 02/18/2014 02/18/14 | Sold | -- | -- | -- |
| 01/13/2014 01/13/14 | Pending | -- | -- | -- |
| 01/08/2014 01/08/14 | For Sale | $29,000 | -- | $13 / Sq Ft |
Tax History Compared to Growth
Tax History
| Year | Tax Paid | Tax Assessment Tax Assessment Total Assessment is a certain percentage of the fair market value that is determined by local assessors to be the total taxable value of land and additions on the property. | Land | Improvement |
|---|---|---|---|---|
| 2024 | $6,260 | $372,910 | $34,760 | $338,150 |
| 2023 | $6,047 | $367,590 | $43,450 | $324,140 |
| 2022 | $5,822 | $314,880 | $30,130 | $284,750 |
| 2021 | $6,040 | $279,120 | $30,130 | $248,990 |
| 2020 | $5,702 | $263,500 | $30,730 | $232,770 |
| 2019 | $5,917 | $265,350 | $30,130 | $235,220 |
| 2018 | $5,872 | $263,360 | $30,130 | $233,230 |
| 2017 | $5,861 | $262,880 | $30,130 | $232,750 |
| 2016 | $5,798 | $260,040 | $30,130 | $229,910 |
| 2015 | $5,149 | $273,900 | $30,130 | $243,770 |
| 2014 | $526 | $27,810 | $27,810 | $0 |
Agents Affiliated with this Home
-
Clay Yoder

Seller's Agent in 2025
Clay Yoder
Trina Griffith & Company Real Estate
(903) 452-7632
88 Total Sales
-
Rita Shrum
R
Seller's Agent in 2022
Rita Shrum
Summers Cook & Company
(903) 736-3946
6 Total Sales
-
Donna Gee
D
Seller's Agent in 2014
Donna Gee
Scarborough Realty Group TX-Longview
(903) 720-5434
18 Total Sales
-
F
Buyer's Agent in 2014
FRAN MCDADE
NON MEMBER
Map
Source: Longview Area Association of REALTORS®
MLS Number: 20222054
APN: R010085419
- 2120 Page Rd
- 2131 Page Creek Trail Unit Page Creek Trail
- 2318 Page Rd
- 1610 Everwood Ct
- 1609 Everwood Ct
- 107 Dossey St
- 1802 Limestone Place
- 1146 Mission Creek Dr Unit Mission Creek
- 1439 Monterey Dr
- 1121 Mission Creek Dr
- 1711 Yosemite Way
- 1807 Yellowstone Dr
- 111 Bison Trail
- 21.15 AC E Loop 281
- 1527 Mahlow Dr
- 1910 Leona St
- 1804 Alpine Rd
- 105 Bison Trail
- 707 Arkansas St
- 705 Arkansas St
