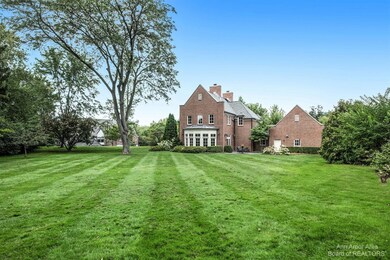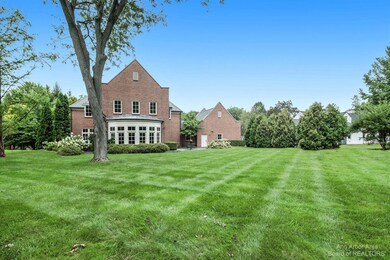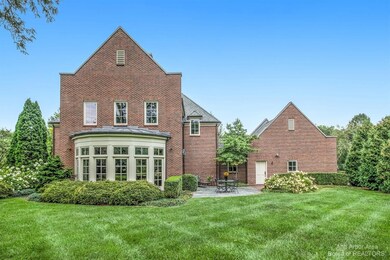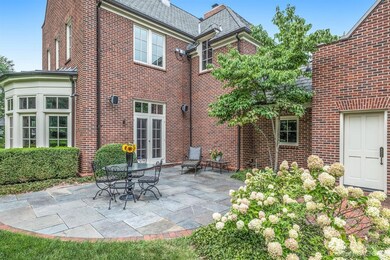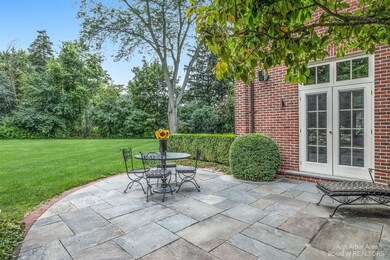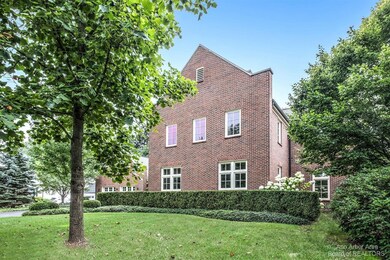
2106 Londonderry Rd Ann Arbor, MI 48104
Tuomy Hills NeighborhoodEstimated Value: $1,672,000 - $2,363,000
Highlights
- Recreation Room
- Wood Flooring
- No HOA
- Angell School Rated A+
- 2 Fireplaces
- Breakfast Area or Nook
About This Home
As of September 2021Reminiscent of an English manor with the perfect fusion of contemporary flair and old-world craftsmanship, this custom brick home is built with unmatched quality and attention to detail. Set in the heart of Ann Arbor Hills, with sweeping lawns, thoughtfully designed gardens and bluestone terraces the privacy offered here is second to none! Over 3700sf of living space belies the surprisingly warm and inviting ambience of this home. The enormous chef's kitchen (replete with a large butler's pantry) is perfect for gatherings of any size for any reason with endless granite countertops and custom cabinetry, a six-burner professional range and dual dishwashers, all centered around a statuesque, limestone, wood-burning fireplace. Ten-foot ceilings and walls of windows are evocative of a conservat conservatory in the west-facing living room accented by two sets of French doors. The second level rounds out easy living with three bedrooms. The secluded primary en suite features a walk-in closet for two with a dresser island and luxury bath with marble flooring and vanity. The partially finished lower level has 9.5' ceilings, tons of storage options and a full bath. Minutes to The UM campus, The Arboretum, The UM hospitals,and restaurants., Primary Bath, Rec Room: Space
Home Details
Home Type
- Single Family
Est. Annual Taxes
- $32,220
Year Built
- Built in 2004
Lot Details
- 0.57 Acre Lot
- Lot Dimensions are 100' x 250'
- Private Entrance
- Sprinkler System
- Property is zoned R1A, R1A
Parking
- 2 Car Attached Garage
- Heated Garage
- Garage Door Opener
Home Design
- Brick Exterior Construction
- Slab Foundation
Interior Spaces
- 2-Story Property
- 2 Fireplaces
- Wood Burning Fireplace
- Gas Log Fireplace
- Window Treatments
- Living Room
- Dining Area
- Recreation Room
- Home Security System
Kitchen
- Breakfast Area or Nook
- Eat-In Kitchen
- Double Oven
- Range
- Microwave
- Dishwasher
- Disposal
Flooring
- Wood
- Carpet
- Ceramic Tile
Bedrooms and Bathrooms
- 3 Bedrooms
Laundry
- Dryer
- Washer
Basement
- Basement Fills Entire Space Under The House
- Sump Pump
- Stubbed For A Bathroom
Outdoor Features
- Patio
- Porch
Schools
- Angell Elementary School
- Tappan Middle School
- Huron High School
Utilities
- Forced Air Heating and Cooling System
- Heating System Uses Natural Gas
- Power Generator
- Water Softener is Owned
- Cable TV Available
Community Details
- No Home Owners Association
- Built by ONeal Construct
- Assrs 37 Ann Arbor Subdivision
Ownership History
Purchase Details
Purchase Details
Home Financials for this Owner
Home Financials are based on the most recent Mortgage that was taken out on this home.Purchase Details
Home Financials for this Owner
Home Financials are based on the most recent Mortgage that was taken out on this home.Purchase Details
Purchase Details
Purchase Details
Similar Homes in Ann Arbor, MI
Home Values in the Area
Average Home Value in this Area
Purchase History
| Date | Buyer | Sale Price | Title Company |
|---|---|---|---|
| Peter E Strand And Sheila C Strand Joint Livi | -- | Hooper Hathaway Pc | |
| Strand Peter E | $1,799,000 | Preferred Ttl Agcy Of Ann Ab | |
| Heenan Jane | $1,780,000 | None Available | |
| The Sally A Stegeman Trust | -- | None Available | |
| Stegeman Sally Ann | -- | -- | |
| 107 Co Ltd Partnership | -- | -- |
Mortgage History
| Date | Status | Borrower | Loan Amount |
|---|---|---|---|
| Previous Owner | Heenan Jane | $1,283,000 | |
| Previous Owner | Stegeman Sally | $1,030,000 | |
| Previous Owner | Dicarlo Lorenzo | $1,300,000 |
Property History
| Date | Event | Price | Change | Sq Ft Price |
|---|---|---|---|---|
| 09/01/2021 09/01/21 | Sold | $1,799,000 | 0.0% | $395 / Sq Ft |
| 09/01/2021 09/01/21 | Pending | -- | -- | -- |
| 08/18/2021 08/18/21 | For Sale | $1,799,000 | +1.1% | $395 / Sq Ft |
| 05/17/2021 05/17/21 | Sold | $1,780,000 | +1.7% | $428 / Sq Ft |
| 05/17/2021 05/17/21 | Pending | -- | -- | -- |
| 04/09/2021 04/09/21 | For Sale | $1,750,000 | -- | $421 / Sq Ft |
Tax History Compared to Growth
Tax History
| Year | Tax Paid | Tax Assessment Tax Assessment Total Assessment is a certain percentage of the fair market value that is determined by local assessors to be the total taxable value of land and additions on the property. | Land | Improvement |
|---|---|---|---|---|
| 2024 | $44,242 | $988,900 | $0 | $0 |
| 2023 | $40,794 | $946,600 | $0 | $0 |
| 2022 | $44,454 | $874,000 | $0 | $0 |
| 2021 | $32,885 | $829,800 | $0 | $0 |
| 2020 | $32,220 | $765,200 | $0 | $0 |
| 2019 | $30,664 | $741,400 | $741,400 | $0 |
| 2018 | $30,232 | $716,100 | $0 | $0 |
| 2017 | $29,409 | $739,200 | $0 | $0 |
| 2016 | $28,373 | $588,072 | $0 | $0 |
| 2015 | $27,020 | $586,314 | $0 | $0 |
| 2014 | $27,020 | $567,994 | $0 | $0 |
| 2013 | -- | $567,994 | $0 | $0 |
Agents Affiliated with this Home
-
Joann Barrett

Seller's Agent in 2021
Joann Barrett
Howard Hanna RE Services
(734) 678-8729
3 in this area
91 Total Sales
-
Rob Ewing

Seller's Agent in 2021
Rob Ewing
Real Estate One
(734) 216-5955
8 in this area
406 Total Sales
-
Mary Robertson

Buyer's Agent in 2021
Mary Robertson
RE/MAX Michigan
(734) 216-6666
1 in this area
44 Total Sales
Map
Source: Southwestern Michigan Association of REALTORS®
MLS Number: 23089329
APN: 09-34-216-004
- 19 Heatheridge St
- 2315 Adare Rd
- 2010 Devonshire Rd
- 809 Berkshire Rd
- 1 Shipman Cir
- 2445 Adare Rd
- 2124 Brockman Blvd
- 785 Arlington Blvd
- 515 Orchard Hills Dr
- 2316 Brockman Blvd
- 1054 Ferdon Rd
- 2204 Lafayette Rd
- 805 Oxford Rd
- 1421 Arlington Blvd
- 1711 Morton Ave
- 2021 Geddes Ave
- 3122 Geddes Ave
- 2930 Hickory Ln
- 1614 Cambridge Rd
- 1060 Chestnut St
- 2106 Londonderry Rd
- 2110 Londonderry Rd
- 2100 Londonderry Rd
- 2126 Devonshire Rd
- 2114 Londonderry Rd
- 2124 Devonshire Rd
- 2105 Londonderry Rd
- 2200 Devonshire Rd
- 2139 Melrose Ave
- 2122 Devonshire Rd
- 2145 Melrose Ave
- 2111 Belmont Rd
- 2137 Melrose Ave
- 2109 Londonderry Rd
- 2204 Devonshire Rd
- 2115 Londonderry Rd
- 2120 Devonshire Rd
- 2131 Melrose Ave
- 2101 Belmont Rd
- 2214 Devonshire Rd

