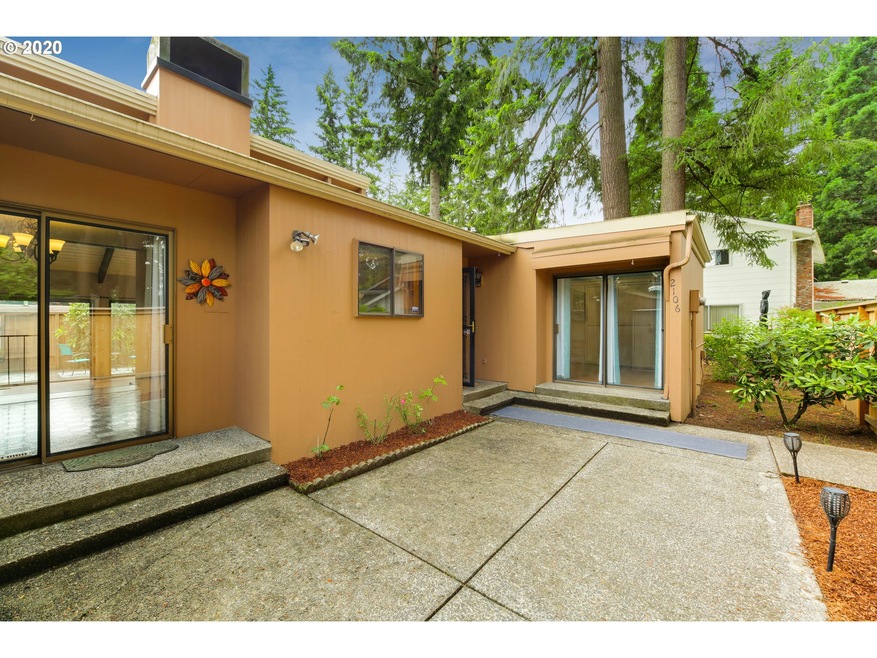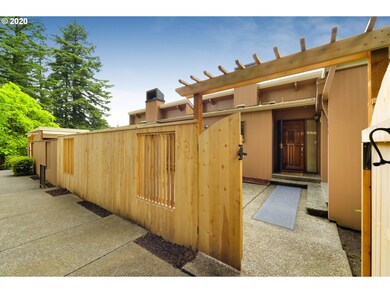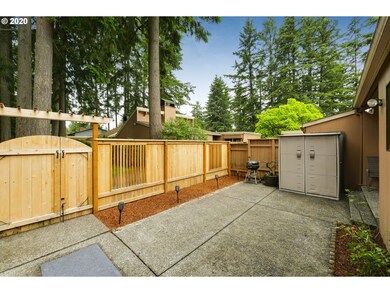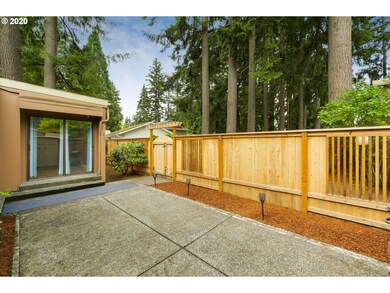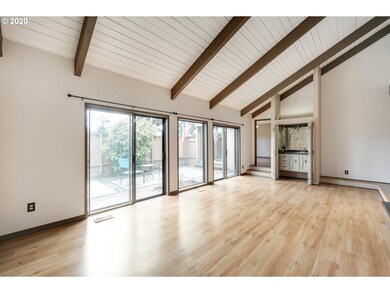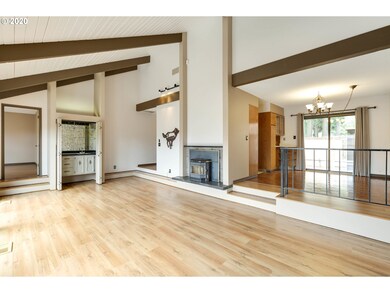
$325,000
- 3 Beds
- 2 Baths
- 1,318 Sq Ft
- 13210 SE 7th St
- Unit Q78
- Vancouver, WA
Welcome home to this stunning 3-bedroom, 2-bath condo that radiates warmth and brightness! Nestled on the second floor, this beauty boasts an open concept floor plan with High Ceiling and Skylight, perfect for modern living and entertaining.The spacious primary bedroom features a luxurious walk-in closet and an ensuite bath, ensuring your own personal retreat. The additional bedrooms are
Lyla Bostick Realty Pro West, LLC
