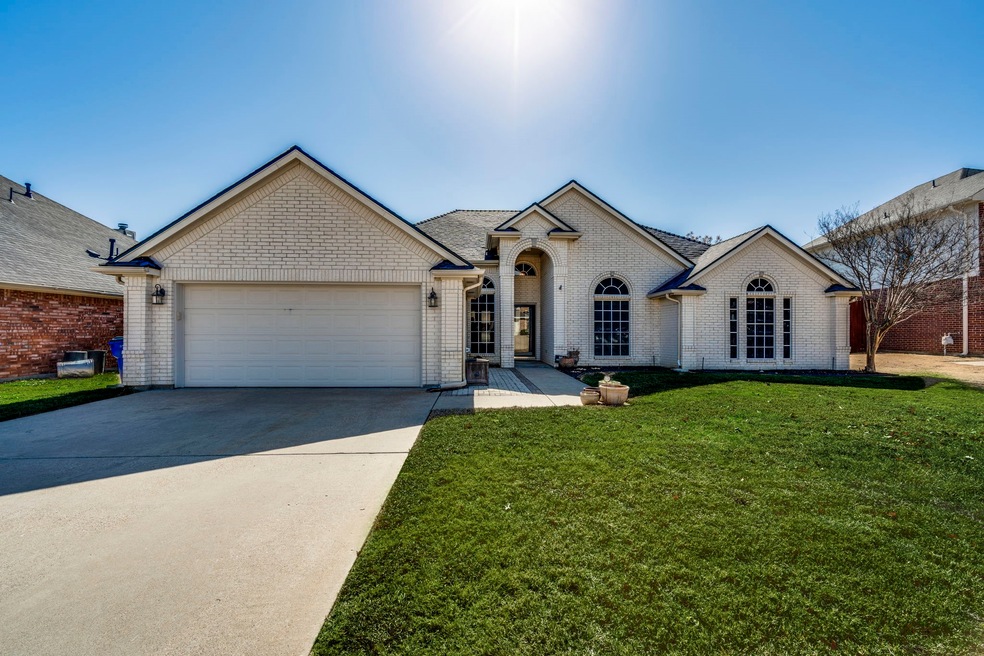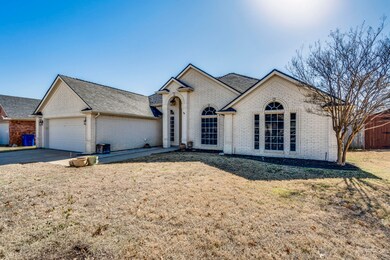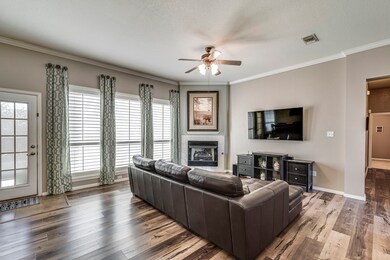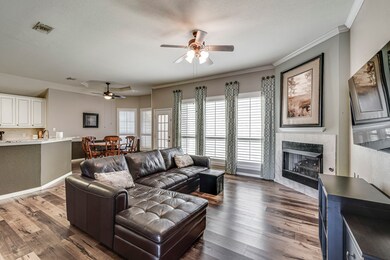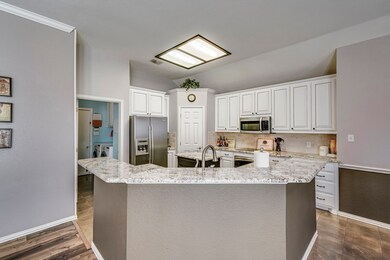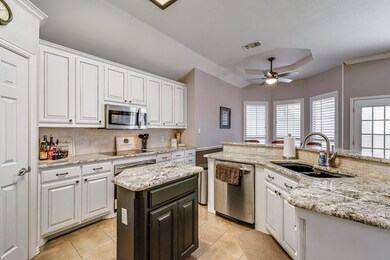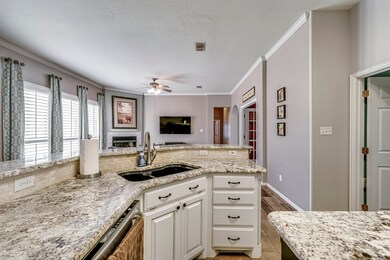
2106 Nugent Dr Mansfield, TX 76063
Heritage Estates NeighborhoodHighlights
- Open Floorplan
- Traditional Architecture
- Covered patio or porch
- Martha Reid Elementary School Rated A-
- Granite Countertops
- <<doubleOvenToken>>
About This Home
As of April 2025Beautifully Updated 4 Bedroom Home in Mansfield! This stunning 4 bedroom, 2 bath home offers gorgeous flooring, a stylish kitchen with high end granite countertops, stainless steel appliances, double ovens, new carpet installed march 1st, plantation shutters throughout, and a versatile office that can be a formal dining or second living area. Enjoy peace of mind with a brand new roof featuring Malarkey Vista Class 4 impact-resistant shingles. This home is conveniently located near shopping, dining, top rated schools, and major highways. Located in the well established Heritage Estates Neighborhood and NO HOA!
Last Agent to Sell the Property
RE/MAX Associates of Arlington Brokerage Phone: 817-861-6565 License #0558034 Listed on: 02/21/2025
Home Details
Home Type
- Single Family
Est. Annual Taxes
- $8,139
Year Built
- Built in 1996
Lot Details
- 9,583 Sq Ft Lot
- Wood Fence
Parking
- 2 Car Attached Garage
- Front Facing Garage
- Garage Door Opener
- Driveway
Home Design
- Traditional Architecture
- Brick Exterior Construction
- Slab Foundation
Interior Spaces
- 2,109 Sq Ft Home
- 1-Story Property
- Open Floorplan
- Ceiling Fan
- Gas Fireplace
- Window Treatments
- Washer and Electric Dryer Hookup
Kitchen
- <<doubleOvenToken>>
- Electric Cooktop
- <<microwave>>
- Dishwasher
- Kitchen Island
- Granite Countertops
- Disposal
Flooring
- Carpet
- Ceramic Tile
Bedrooms and Bathrooms
- 4 Bedrooms
- Walk-In Closet
- 2 Full Bathrooms
Outdoor Features
- Covered patio or porch
Schools
- Reid Elementary School
- Mansfield High School
Utilities
- Central Heating and Cooling System
- High Speed Internet
- Cable TV Available
Community Details
- Heritage Estates Add Subdivision
Listing and Financial Details
- Legal Lot and Block 4 / 22
- Assessor Parcel Number 05737028
Ownership History
Purchase Details
Home Financials for this Owner
Home Financials are based on the most recent Mortgage that was taken out on this home.Purchase Details
Home Financials for this Owner
Home Financials are based on the most recent Mortgage that was taken out on this home.Purchase Details
Home Financials for this Owner
Home Financials are based on the most recent Mortgage that was taken out on this home.Purchase Details
Home Financials for this Owner
Home Financials are based on the most recent Mortgage that was taken out on this home.Similar Homes in Mansfield, TX
Home Values in the Area
Average Home Value in this Area
Purchase History
| Date | Type | Sale Price | Title Company |
|---|---|---|---|
| Vendors Lien | -- | Providence Title Company | |
| Vendors Lien | -- | None Available | |
| Vendors Lien | -- | Alamo Title Company | |
| Warranty Deed | -- | Trinity Western Title Co |
Mortgage History
| Date | Status | Loan Amount | Loan Type |
|---|---|---|---|
| Open | $130,000 | New Conventional | |
| Previous Owner | $155,478 | New Conventional | |
| Previous Owner | $122,600 | Purchase Money Mortgage | |
| Previous Owner | $40,875 | Unknown | |
| Previous Owner | $128,000 | Fannie Mae Freddie Mac | |
| Previous Owner | $24,000 | Stand Alone Second | |
| Previous Owner | $134,000 | Unknown | |
| Previous Owner | $123,400 | No Value Available |
Property History
| Date | Event | Price | Change | Sq Ft Price |
|---|---|---|---|---|
| 04/17/2025 04/17/25 | Sold | -- | -- | -- |
| 03/26/2025 03/26/25 | Pending | -- | -- | -- |
| 03/20/2025 03/20/25 | Price Changed | $439,900 | -2.2% | $209 / Sq Ft |
| 03/01/2025 03/01/25 | For Sale | $449,999 | 0.0% | $213 / Sq Ft |
| 02/27/2025 02/27/25 | Off Market | -- | -- | -- |
| 02/21/2025 02/21/25 | For Sale | $449,999 | -- | $213 / Sq Ft |
Tax History Compared to Growth
Tax History
| Year | Tax Paid | Tax Assessment Tax Assessment Total Assessment is a certain percentage of the fair market value that is determined by local assessors to be the total taxable value of land and additions on the property. | Land | Improvement |
|---|---|---|---|---|
| 2024 | $5,759 | $384,948 | $60,000 | $324,948 |
| 2023 | $7,514 | $399,101 | $60,000 | $339,101 |
| 2022 | $7,670 | $319,357 | $50,000 | $269,357 |
| 2021 | $7,327 | $270,496 | $50,000 | $220,496 |
| 2020 | $6,743 | $244,434 | $50,000 | $194,434 |
| 2019 | $6,953 | $244,434 | $50,000 | $194,434 |
| 2018 | $6,072 | $227,000 | $50,000 | $177,000 |
| 2017 | $6,078 | $213,514 | $30,000 | $183,514 |
| 2016 | $5,744 | $203,499 | $30,000 | $173,499 |
| 2015 | $4,571 | $226,540 | $30,000 | $196,540 |
| 2014 | $4,571 | $176,600 | $28,000 | $148,600 |
Agents Affiliated with this Home
-
Robin Lehew

Seller's Agent in 2025
Robin Lehew
RE/MAX
2 in this area
83 Total Sales
-
Mohammad Hadaegh
M
Buyer's Agent in 2025
Mohammad Hadaegh
EXIT Realty Elite
(469) 500-0788
1 in this area
2 Total Sales
Map
Source: North Texas Real Estate Information Systems (NTREIS)
MLS Number: 20850658
APN: 05737028
- 17 Zachary Ct
- 2103 Nugent Dr
- 2112 Perry Dr
- 2204 Savannah Dr
- 2611 Logan Dr
- 2202 Charleston Dr
- 22 Mary Lou Ct
- 2313 Dobree St
- 2213 Laura Elizabeth Trail
- 1708 Crestmeadow Ln
- 2305 Castle Creek Dr
- 1906 Walnut Hills Ln
- 7 Macan Ct
- 1716 Mcgarry Ln
- 2305 Laura Elizabeth Trail
- 2202 Hodges Place
- 2802 Esplanade Blvd Unit 5802
- 3 Enchanted Ct
- 2502 Edgefield Trail
- 2705 Avondale Dr
