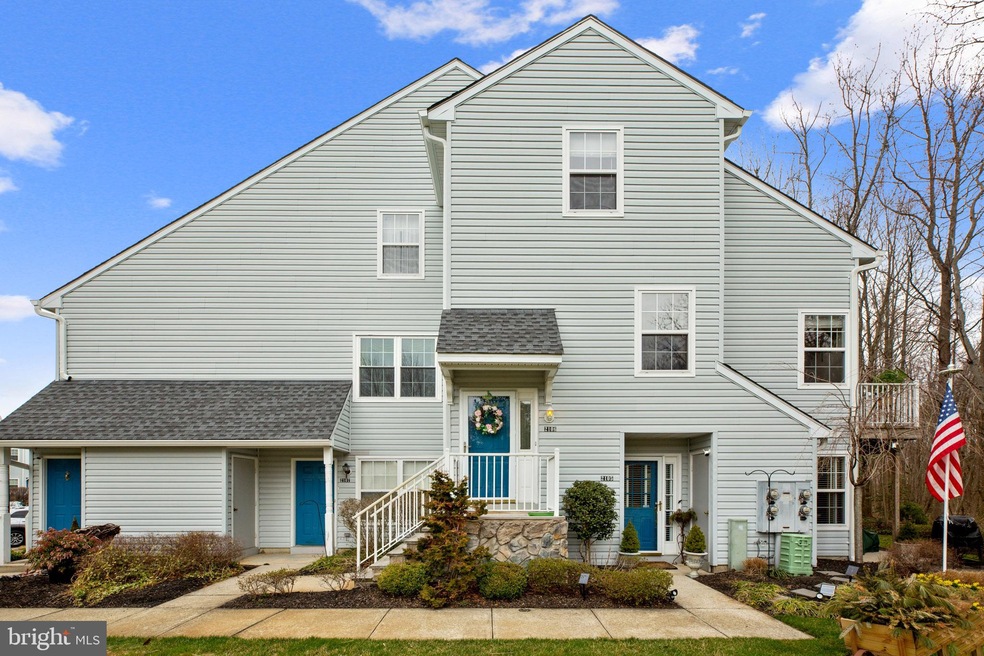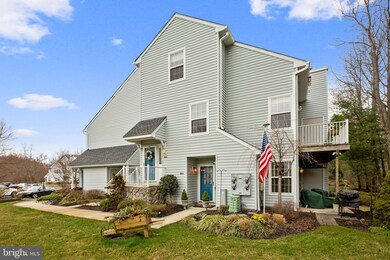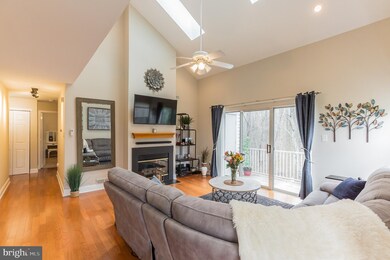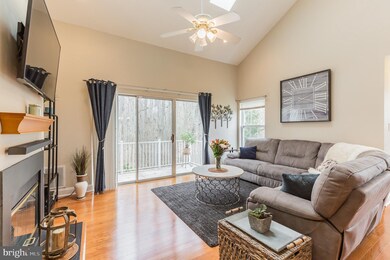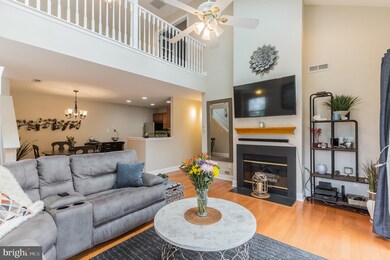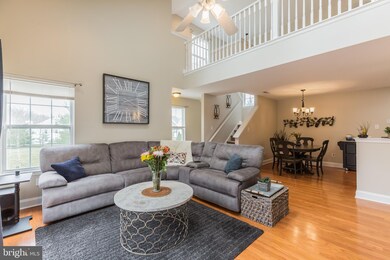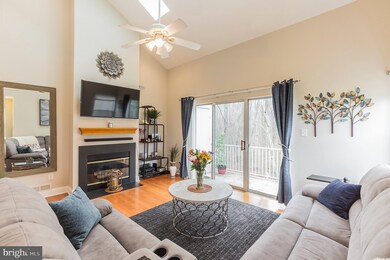
2106 Rabbit Run Rd Unit 2106 Marlton, NJ 08053
Highlights
- Colonial Architecture
- Loft
- Community Pool
- Cherokee High School Rated A-
- Great Room
- Community Basketball Court
About This Home
As of April 2020Fully updated and wonderfully maintained Bainbridge model in Whitebridge! This is the largest model in the development and is in a secluded location that has a lot of privacy! This sun filled unit features a large family room with vaulted ceilings, gas fireplace and hardwood flooring. The updated kitchen has granite countertops, stainless steel appliances and glass backsplash. The master suite has a private bath and large walk-in closet with custom closet organizer. The loft features an extra living space/office and a third bedroom with plenty of storage! The wooded location allows you to enjoy the warmer months on the deck with privacy. The HVAC and hot water heater were replaced in 2015. Whitebridge is one of Marlton's only FHA approved condo associations. The community features a swimming pool, grills, lake views, and is conveniently located to all major highways. Make your appointment today!
Last Agent to Sell the Property
Compass New Jersey, LLC - Haddon Township Listed on: 03/11/2020

Property Details
Home Type
- Condominium
Est. Annual Taxes
- $5,977
Year Built
- Built in 1994
HOA Fees
- $244 Monthly HOA Fees
Parking
- Parking Lot
Home Design
- Colonial Architecture
- Contemporary Architecture
- Vinyl Siding
Interior Spaces
- 1,599 Sq Ft Home
- Property has 2 Levels
- Great Room
- Loft
Bedrooms and Bathrooms
- 3 Main Level Bedrooms
- En-Suite Primary Bedroom
- 2 Full Bathrooms
Schools
- Frances Demasi Middle School
- Cherokee High School
Utilities
- Forced Air Heating and Cooling System
Listing and Financial Details
- Tax Lot 00007
- Assessor Parcel Number 13-00017-00007-C2106
Community Details
Overview
- Association fees include common area maintenance, exterior building maintenance, management, pool(s), snow removal, trash
- Low-Rise Condominium
- Whitebridge Subdivision
Recreation
- Community Basketball Court
- Community Pool
Ownership History
Purchase Details
Home Financials for this Owner
Home Financials are based on the most recent Mortgage that was taken out on this home.Purchase Details
Home Financials for this Owner
Home Financials are based on the most recent Mortgage that was taken out on this home.Purchase Details
Home Financials for this Owner
Home Financials are based on the most recent Mortgage that was taken out on this home.Purchase Details
Home Financials for this Owner
Home Financials are based on the most recent Mortgage that was taken out on this home.Purchase Details
Purchase Details
Home Financials for this Owner
Home Financials are based on the most recent Mortgage that was taken out on this home.Purchase Details
Home Financials for this Owner
Home Financials are based on the most recent Mortgage that was taken out on this home.Purchase Details
Similar Homes in Marlton, NJ
Home Values in the Area
Average Home Value in this Area
Purchase History
| Date | Type | Sale Price | Title Company |
|---|---|---|---|
| Deed | $199,900 | Fidelity National Ttl Ins Co | |
| Deed | $189,000 | So9uthern United Title C | |
| Deed | $190,000 | -- | |
| Deed | $124,000 | Platinum Abstract Co | |
| Sheriffs Deed | -- | None Available | |
| Bargain Sale Deed | $205,000 | Commonwealth Land Title Insu | |
| Deed | $210,000 | Congress Title Corp | |
| Interfamily Deed Transfer | -- | -- |
Mortgage History
| Date | Status | Loan Amount | Loan Type |
|---|---|---|---|
| Previous Owner | $179,910 | New Conventional | |
| Previous Owner | $183,330 | New Conventional | |
| Previous Owner | -- | No Value Available | |
| Previous Owner | $201,832 | FHA | |
| Previous Owner | $157,500 | Stand Alone First | |
| Previous Owner | $110,550 | FHA |
Property History
| Date | Event | Price | Change | Sq Ft Price |
|---|---|---|---|---|
| 04/13/2020 04/13/20 | Sold | $199,900 | 0.0% | $125 / Sq Ft |
| 03/18/2020 03/18/20 | Pending | -- | -- | -- |
| 03/11/2020 03/11/20 | For Sale | $199,900 | +5.8% | $125 / Sq Ft |
| 01/09/2018 01/09/18 | Sold | $189,000 | -5.5% | $118 / Sq Ft |
| 11/20/2017 11/20/17 | Pending | -- | -- | -- |
| 10/13/2017 10/13/17 | For Sale | $199,999 | +5.3% | $125 / Sq Ft |
| 11/27/2015 11/27/15 | Sold | $190,000 | -3.8% | $119 / Sq Ft |
| 11/07/2015 11/07/15 | Pending | -- | -- | -- |
| 10/25/2015 10/25/15 | Price Changed | $197,500 | -1.2% | $124 / Sq Ft |
| 09/28/2015 09/28/15 | For Sale | $199,900 | +61.2% | $125 / Sq Ft |
| 08/17/2015 08/17/15 | Sold | $124,000 | -31.1% | $78 / Sq Ft |
| 07/15/2015 07/15/15 | Pending | -- | -- | -- |
| 07/10/2015 07/10/15 | For Sale | $180,000 | 0.0% | $113 / Sq Ft |
| 06/24/2015 06/24/15 | Pending | -- | -- | -- |
| 06/01/2015 06/01/15 | For Sale | $180,000 | 0.0% | $113 / Sq Ft |
| 05/21/2015 05/21/15 | Pending | -- | -- | -- |
| 05/11/2015 05/11/15 | For Sale | $180,000 | 0.0% | $113 / Sq Ft |
| 04/28/2015 04/28/15 | Pending | -- | -- | -- |
| 03/11/2015 03/11/15 | For Sale | $180,000 | -- | $113 / Sq Ft |
Tax History Compared to Growth
Tax History
| Year | Tax Paid | Tax Assessment Tax Assessment Total Assessment is a certain percentage of the fair market value that is determined by local assessors to be the total taxable value of land and additions on the property. | Land | Improvement |
|---|---|---|---|---|
| 2024 | $6,545 | $203,700 | $60,000 | $143,700 |
| 2023 | $6,545 | $203,700 | $60,000 | $143,700 |
| 2022 | $6,252 | $203,700 | $60,000 | $143,700 |
| 2021 | $6,105 | $203,700 | $60,000 | $143,700 |
| 2020 | $6,025 | $203,700 | $60,000 | $143,700 |
| 2019 | $5,977 | $203,700 | $60,000 | $143,700 |
| 2018 | $5,893 | $203,700 | $60,000 | $143,700 |
| 2017 | $5,824 | $203,700 | $60,000 | $143,700 |
| 2016 | $5,681 | $203,700 | $60,000 | $143,700 |
| 2015 | $5,581 | $203,700 | $60,000 | $143,700 |
| 2014 | $5,423 | $203,700 | $60,000 | $143,700 |
Agents Affiliated with this Home
-
Brian Dowell

Seller's Agent in 2020
Brian Dowell
Compass New Jersey, LLC - Haddon Township
(609) 560-2828
17 in this area
161 Total Sales
-
Jennifer Probst

Buyer's Agent in 2020
Jennifer Probst
Compass New Jersey, LLC - Moorestown
(609) 504-5538
5 in this area
66 Total Sales
-
James Purdy

Seller's Agent in 2018
James Purdy
Real Broker, LLC
(856) 275-6000
3 Total Sales
-

Buyer's Agent in 2018
Linda Joseph
BHHS Fox & Roach
-
Charlie MacAdams

Seller's Agent in 2015
Charlie MacAdams
Century 21 Alliance-Cherry Hill
(609) 458-8897
21 Total Sales
-
Kevin Wallace

Seller's Agent in 2015
Kevin Wallace
MLS Direct
(609) 820-8947
83 Total Sales
Map
Source: Bright MLS
MLS Number: NJBL369064
APN: 13-00017-0000-00007-0000-C2106
- 1009 Squirrel Rd Unit 1009
- 1404 Squirrel Rd Unit 1404
- 2002 Delancey Way Unit 2002
- 1203 Delancey Way
- 1208 Delancey Way Unit 1208
- 5304 Baltimore Dr Unit 5304
- 2602 Delancey Way Unit 2602
- 2276 Marlton Pike
- 19 Evesboro - Medford Rd
- 21 Carrington Way
- 58 Autumn Park Dr
- 11 Weaver Dr
- 53 Lowell Dr
- 130 Lowell Dr
- 57 9th St
- 55 9th St
- 32 Carrington Way
- 24 Huxley Cir
- 1525 Marlton Pike
- 10 Daisy Ct
