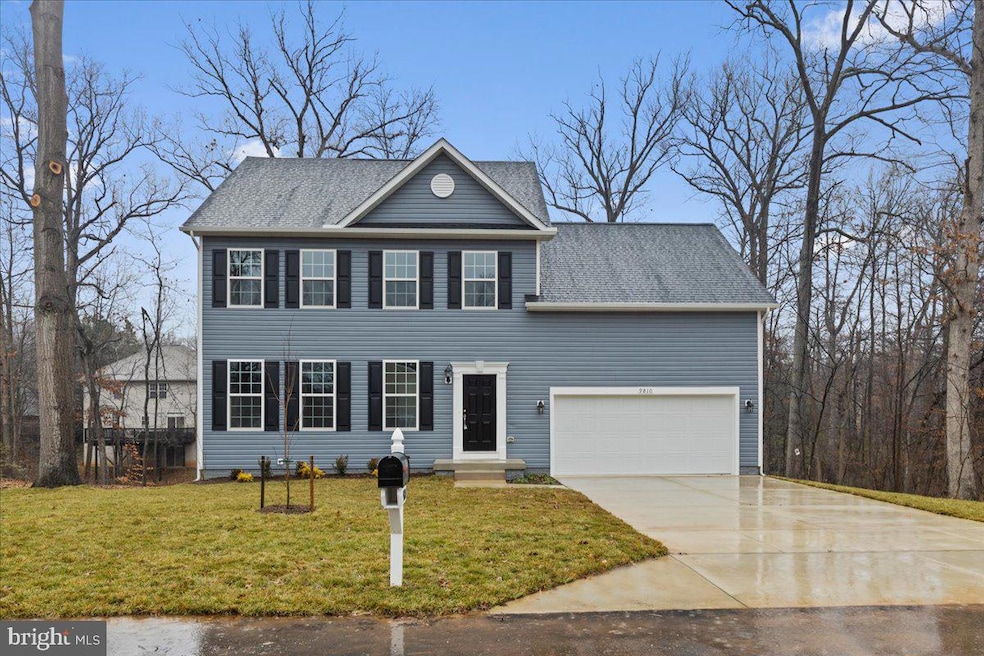
2106 Shadyside Ave Suitland, MD 20746
Estimated payment $3,157/month
Highlights
- New Construction
- Backs to Trees or Woods
- Mud Room
- Colonial Architecture
- Wood Flooring
- No HOA
About This Home
6 NEW HOMES, 1.4 miles from the Federal Center & 1.6 miles from the Suitland Metro Station? Yes! Just what you've been searching for. An amazing 4BR 2.5 Bath two story Colonial under construction. Full Basement. Two car garage features an AGDO and EV Charging station. Wooded (almost 1/2 acre) Lot. Features packages are available upon request...and there is still time for Buyer's to have input in the "selection process". Please note: Front View and inside photos are representative photos of a similar home. Actual photo not shown, some variations, still under construction, ready within 60 days. Can pick out the colors inside and out! Don't wait, get more information, and lock your price in today! NO HOA
Listing Agent
(240) 304-6254 Belinkyteam@gmail.com RE/MAX United Real Estate License #SP2903 Listed on: 05/30/2025

Co-Listing Agent
(240) 304-6254 Belinky@verizon.net RE/MAX United Real Estate License #77234
Home Details
Home Type
- Single Family
Est. Annual Taxes
- $498
Lot Details
- 0.43 Acre Lot
- Backs to Trees or Woods
- Additional Parcels
- Property is in excellent condition
- Property is zoned RSF65
Parking
- 2 Car Attached Garage
- 2 Driveway Spaces
- Front Facing Garage
- Garage Door Opener
- Off-Street Parking
Home Design
- New Construction
- Colonial Architecture
- Poured Concrete
- Shingle Roof
- Vinyl Siding
- Passive Radon Mitigation
Interior Spaces
- Property has 3 Levels
- Chair Railings
- Crown Molding
- Recessed Lighting
- Mud Room
- Entrance Foyer
- Family Room Off Kitchen
- Dining Room
Kitchen
- Eat-In Kitchen
- Electric Oven or Range
- Built-In Microwave
- Ice Maker
- Dishwasher
- Upgraded Countertops
- Disposal
Flooring
- Wood
- Carpet
- Ceramic Tile
- Vinyl
Bedrooms and Bathrooms
- 4 Bedrooms
- En-Suite Primary Bedroom
Laundry
- Laundry Room
- Laundry on main level
- Washer and Dryer Hookup
Basement
- Heated Basement
- Rough-In Basement Bathroom
Utilities
- Forced Air Heating and Cooling System
- Heat Pump System
- Programmable Thermostat
- Underground Utilities
- Electric Water Heater
- Municipal Trash
Community Details
- No Home Owners Association
- Built by CT Capital Builders, LLC.
- Bradbury Subdivision, The Glen Floorplan
- Electric Vehicle Charging Station
Listing and Financial Details
- Tax Lot 39
- Assessor Parcel Number 17063943123
Map
Home Values in the Area
Average Home Value in this Area
Tax History
| Year | Tax Paid | Tax Assessment Tax Assessment Total Assessment is a certain percentage of the fair market value that is determined by local assessors to be the total taxable value of land and additions on the property. | Land | Improvement |
|---|---|---|---|---|
| 2024 | $539 | $33,500 | $33,500 | $0 |
| 2023 | $539 | $33,500 | $33,500 | $0 |
| 2022 | $500 | $30,833 | $0 | $0 |
| 2021 | $460 | $28,167 | $0 | $0 |
| 2020 | $420 | $25,500 | $25,500 | $0 |
| 2019 | $420 | $25,500 | $25,500 | $0 |
| 2018 | $420 | $25,500 | $25,500 | $0 |
| 2017 | $420 | $25,500 | $0 | $0 |
| 2016 | -- | $25,500 | $0 | $0 |
| 2015 | $522 | $25,500 | $0 | $0 |
| 2014 | $522 | $25,500 | $0 | $0 |
Property History
| Date | Event | Price | Change | Sq Ft Price |
|---|---|---|---|---|
| 05/30/2025 05/30/25 | For Sale | $589,900 | +1585.4% | -- |
| 10/11/2024 10/11/24 | Sold | $35,000 | -41.7% | -- |
| 03/25/2024 03/25/24 | For Sale | $60,000 | -- | -- |
Purchase History
| Date | Type | Sale Price | Title Company |
|---|---|---|---|
| Deed | $210,000 | Titlemax | |
| Deed | $210,000 | Titlemax |
About the Listing Agent

Steve works with Ida, his wife and have over 40 years of experience, each, as real estate professionals. Steve licensed sinde 1979 and Ida since 1984 and working together since 2987. Their extensive careers have helped many homeowners sell or purchase with great success. When you are looking to sell your home, Ida and Steve present their 30 day marketing plan outlining the steps they’ll take every day to make selling your home a profitable experience. If you ever have second thoughts about
Steve's Other Listings
Source: Bright MLS
MLS Number: MDPG2152918
APN: 06-3943123
- 2009 Gaylord Dr
- 2305 Houston St
- 2301 Wyngate Rd
- 2315 Wyngate Rd
- 1925 Porter Ave
- 1821 Porter Ave
- 2310 Ewing Ave Unit 203
- 1917 Campbell Dr
- 4305 Byers St
- 4120 Clark St
- 4212 Byers St
- 4116 Ellis St
- 4601 Pistachio Ln
- 2304 Porter Ave
- 4118 Byers St
- 4223 Vine St
- 4701 Pistachio Ln
- 1607 Lorton Ave
- 2506 Shadyside Ave
- 4720 Pistachio Ln
- 2006 Lakewood St
- 1824 Campbell Dr
- 1908 Arcadia Ave
- 2509 Lewis Ave
- 4018 Alton St
- 4716 Rollingdale Way
- 2641 Shadyside Ave
- 4110 Suitland Rd
- 2316 Brooks Dr
- 4716 Towne Park Rd
- 4733 Towne Park Rd
- 5237 Marlboro Pike
- 4208 Fort Dupont Terrace SE
- 2011 Brooks Dr
- 2705 Porter Ave
- 1807 41st Place SE
- 4237 Alabama Ave SE
- 2100 Brooks Dr
- 5012 Silver Hill Rd
- 5284 Marlboro Pike






