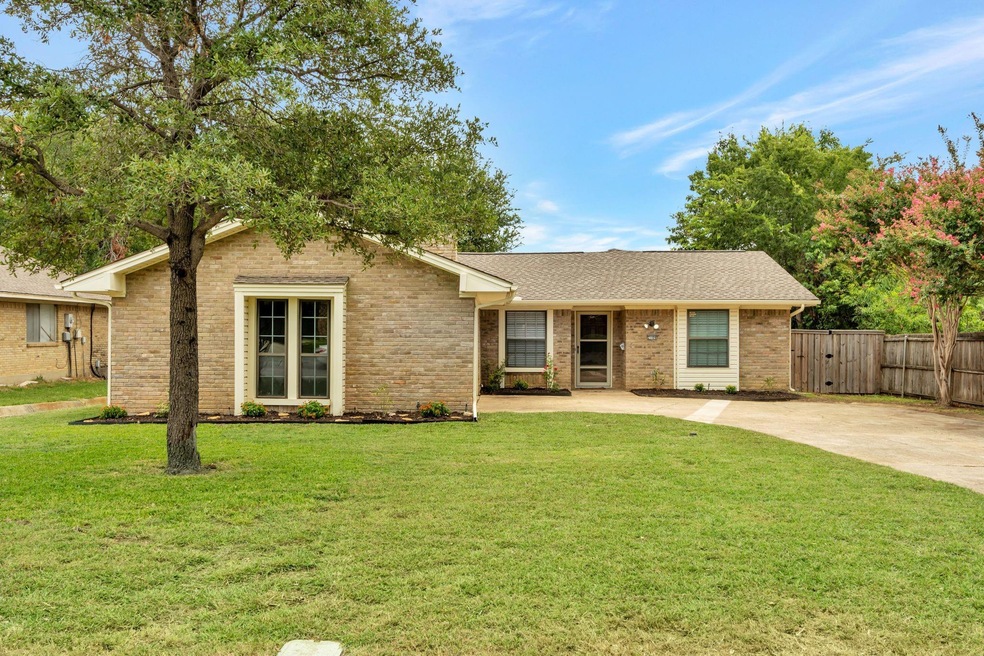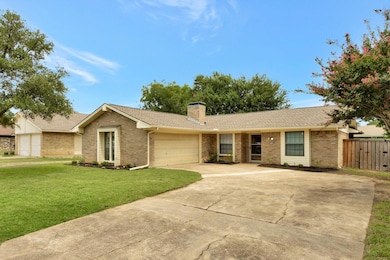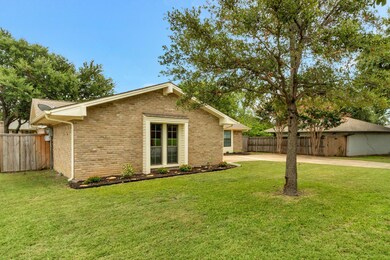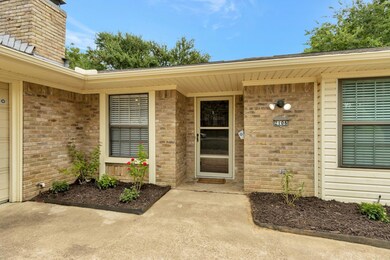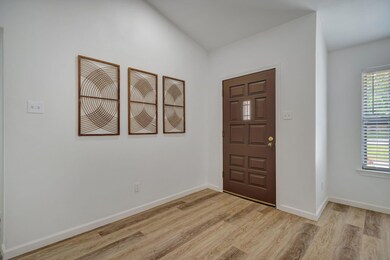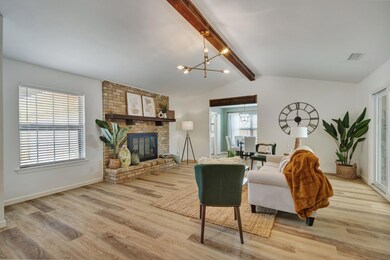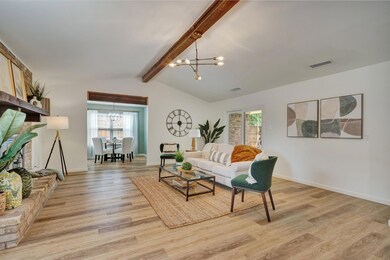
2106 Southmoor Dr Carrollton, TX 75006
Trinity Mills NeighborhoodHighlights
- Open Floorplan
- Traditional Architecture
- 2 Car Attached Garage
- Vaulted Ceiling
- Covered patio or porch
- Eat-In Kitchen
About This Home
As of August 2024Enjoy this Traditional Ranch Style home in an established neighborhood. Step into an updated home with LVP flooring throughout home. The family room is huge with vaulted ceiling & beams & brick gas fireplace with wood mantel. The kitchen has updated white cabinets, stainless appliances & custom elfa shelving in the pantry. The breakfast nook is off the kitchen for easy family meals. The primary bedroom is large with en-suite bathroom, custom shower & vanity with solid surface countertop & custom elfa shelving closet. The guest bedrooms are of good size & both have custom elfa shelving closets. The backyard has a covered patio, large backyard, upgraded fence & has lots of room for family BBQs & room for the kids & pets to play. This property is located near major Hwy’s (I35, 635, PGB), shopping, restaurant, parks & grocery stores. Enjoy many updates: foundation, sewer plumbing, kitchen, baths, flooring, extended patio & some windows. Look in MLS Supplements for list of updates.
Last Agent to Sell the Property
Prange Real Estate License #0487953 Listed on: 07/09/2024
Home Details
Home Type
- Single Family
Est. Annual Taxes
- $5,469
Year Built
- Built in 1974
Lot Details
- 8,538 Sq Ft Lot
- Wood Fence
- Landscaped
- Interior Lot
- Sprinkler System
Parking
- 2 Car Attached Garage
- Parking Accessed On Kitchen Level
- Side Facing Garage
- Garage Door Opener
- Driveway
Home Design
- Traditional Architecture
- Brick Exterior Construction
- Slab Foundation
- Composition Roof
Interior Spaces
- 1,570 Sq Ft Home
- 1-Story Property
- Open Floorplan
- Built-In Features
- Vaulted Ceiling
- Ceiling Fan
- Chandelier
- Wood Burning Fireplace
- Self Contained Fireplace Unit Or Insert
- Fireplace Features Masonry
- Window Treatments
- Family Room with Fireplace
- Luxury Vinyl Plank Tile Flooring
- Washer and Electric Dryer Hookup
Kitchen
- Eat-In Kitchen
- Electric Oven
- Electric Cooktop
- <<microwave>>
- Dishwasher
- Disposal
Bedrooms and Bathrooms
- 3 Bedrooms
- Walk-In Closet
- 2 Full Bathrooms
Home Security
- Prewired Security
- Security Lights
- Fire and Smoke Detector
Outdoor Features
- Covered patio or porch
Schools
- Blanton Elementary School
- Smith High School
Utilities
- Central Heating and Cooling System
- Electric Water Heater
- High Speed Internet
- Cable TV Available
Community Details
- La Cuesta Mesa Subdivision
Listing and Financial Details
- Legal Lot and Block 23 / E
- Assessor Parcel Number 14054500050230000
Ownership History
Purchase Details
Home Financials for this Owner
Home Financials are based on the most recent Mortgage that was taken out on this home.Purchase Details
Home Financials for this Owner
Home Financials are based on the most recent Mortgage that was taken out on this home.Similar Homes in Carrollton, TX
Home Values in the Area
Average Home Value in this Area
Purchase History
| Date | Type | Sale Price | Title Company |
|---|---|---|---|
| Deed | -- | None Listed On Document | |
| Vendors Lien | -- | Chicago Title |
Mortgage History
| Date | Status | Loan Amount | Loan Type |
|---|---|---|---|
| Open | $293,000 | New Conventional | |
| Previous Owner | $74,898 | Credit Line Revolving | |
| Previous Owner | $202,500 | New Conventional | |
| Previous Owner | $185,500 | Commercial | |
| Previous Owner | $68,489 | Unknown |
Property History
| Date | Event | Price | Change | Sq Ft Price |
|---|---|---|---|---|
| 08/23/2024 08/23/24 | Sold | -- | -- | -- |
| 07/30/2024 07/30/24 | Pending | -- | -- | -- |
| 07/25/2024 07/25/24 | For Sale | $375,000 | 0.0% | $239 / Sq Ft |
| 04/01/2023 04/01/23 | Rented | $2,500 | 0.0% | -- |
| 03/27/2023 03/27/23 | For Rent | $2,500 | 0.0% | -- |
| 09/12/2019 09/12/19 | Sold | -- | -- | -- |
| 08/18/2019 08/18/19 | Pending | -- | -- | -- |
| 08/02/2019 08/02/19 | For Sale | $225,000 | -- | $143 / Sq Ft |
Tax History Compared to Growth
Tax History
| Year | Tax Paid | Tax Assessment Tax Assessment Total Assessment is a certain percentage of the fair market value that is determined by local assessors to be the total taxable value of land and additions on the property. | Land | Improvement |
|---|---|---|---|---|
| 2024 | $5,825 | $283,400 | $65,000 | $218,400 |
| 2023 | $5,825 | $262,600 | $55,000 | $207,600 |
| 2022 | $5,974 | $262,600 | $55,000 | $207,600 |
| 2021 | $5,523 | $230,090 | $55,000 | $175,090 |
| 2020 | $5,711 | $230,090 | $55,000 | $175,090 |
| 2019 | $5,954 | $227,140 | $45,000 | $182,140 |
| 2018 | $4,807 | $182,260 | $38,000 | $144,260 |
| 2017 | $4,558 | $172,010 | $35,000 | $137,010 |
| 2016 | $3,918 | $147,830 | $35,000 | $112,830 |
| 2015 | $2,944 | $134,940 | $35,000 | $99,940 |
| 2014 | $2,944 | $134,940 | $35,000 | $99,940 |
Agents Affiliated with this Home
-
Debbie Prange
D
Seller's Agent in 2024
Debbie Prange
Prange Real Estate
(817) 269-0689
2 in this area
80 Total Sales
-
Lloyd Prange
L
Seller Co-Listing Agent in 2024
Lloyd Prange
Prange Real Estate
(817) 223-8534
1 in this area
44 Total Sales
-
Joe Gall

Buyer's Agent in 2024
Joe Gall
Ebby Halliday
(214) 957-5383
1 in this area
75 Total Sales
-
Erin Regan
E
Seller's Agent in 2023
Erin Regan
Fowler Real Estate Group, LLC
(972) 460-6654
14 Total Sales
-
Justin Ware

Buyer's Agent in 2023
Justin Ware
Ebby Halliday
(214) 207-8273
55 Total Sales
-
Bryan Nguyen
B
Seller's Agent in 2019
Bryan Nguyen
Bryan Bjerke
(469) 733-5166
2 in this area
39 Total Sales
Map
Source: North Texas Real Estate Information Systems (NTREIS)
MLS Number: 20627954
APN: 14054500050230000
- 2105 Tampico Dr
- 2504 Scott Mill Rd
- 2136 Tampico Dr
- 2320 Carol Good Ln
- 2126 Pueblo Dr
- 2128 Pueblo Dr
- 2055 Embassy Way
- 2022 Clubridge Dr
- 2047 Embassy Way
- 2200 E Trinity Mills Rd Unit 214
- 2027 Embassy Way
- 1907 Sunridge Rd
- 2163 Villa Place Unit A
- 2249 Bay Shore
- 2204 Ridgewood
- 2003 Deerfield Dr
- 2202 Southern Ct
- 2126 Versailles Dr
- 2218 Colonial Place
- 2605 Elk Grove Rd
