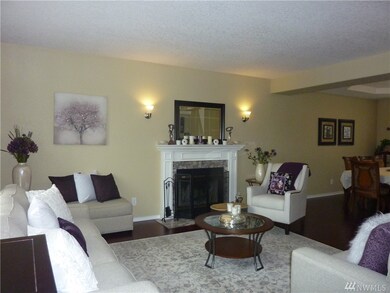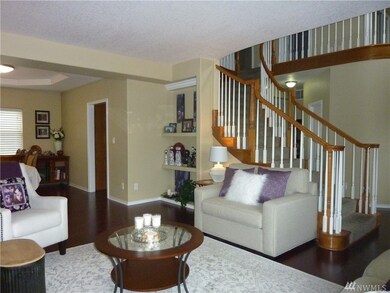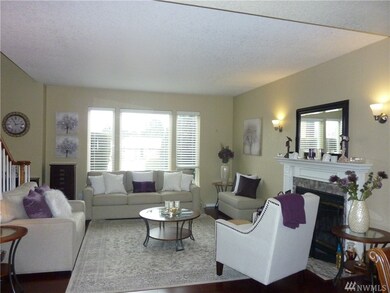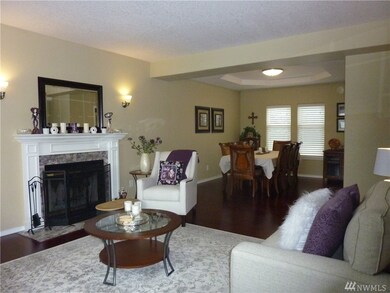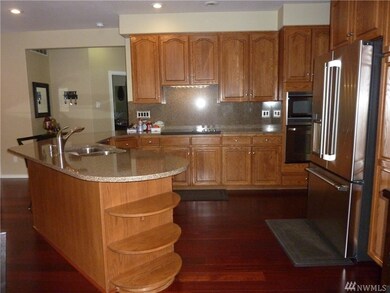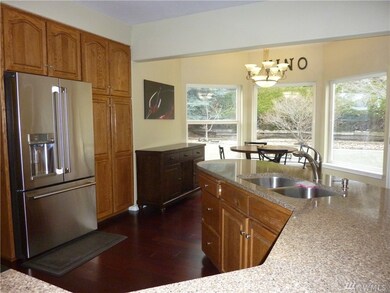
$519,000
- 3 Beds
- 2 Baths
- 1,712 Sq Ft
- 764 Monroe St
- Wenatchee, WA
Charming cottage with modern upgrades blend vintage character with modern comfort in desirable Wenatchee. Featuring 3bed 2bath in 1,712 sq ft. The stylish kitchen has white subway tile, butcher block countertops, and premium Cafe appliances including an induction range & double oven. Fiberglass windows are complemented by insulating honeycomb blinds. Enjoy year-round comfort with a mini-split
Emily Niles PropertiesNW of Gig Harbor Ltd

